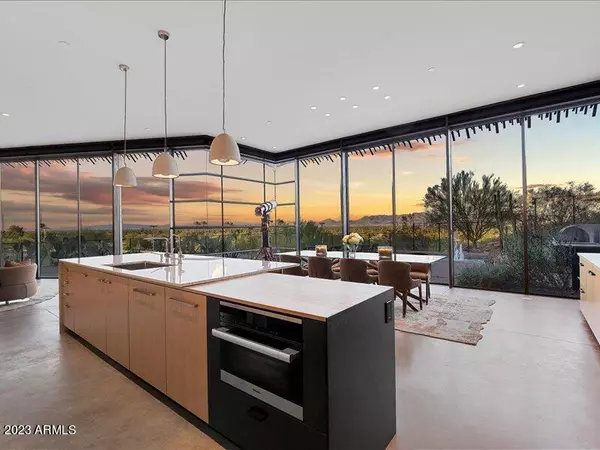
4 Beds
4.5 Baths
4,904 SqFt
4 Beds
4.5 Baths
4,904 SqFt
Key Details
Property Type Single Family Home
Sub Type Single Family - Detached
Listing Status Active
Purchase Type For Sale
Square Footage 4,904 sqft
Price per Sqft $978
Subdivision Paradise Vista Estates
MLS Listing ID 6622192
Style Contemporary,Other (See Remarks)
Bedrooms 4
HOA Y/N No
Originating Board Arizona Regional Multiple Listing Service (ARMLS)
Year Built 2018
Annual Tax Amount $7,700
Tax Year 2023
Lot Size 1.756 Acres
Acres 1.76
Property Description
A list of designer furniture will be sold with the home.
The primary bedroom has been transformed with deluxe closet cabinetry, dressers, side tables, designer pulls and low-profile ambience lighting and a customized complete king bed system beyond compare. Luxury extras you expect in a fine property have also been added to the primary bath. There is a music/reading room also on the main floor.
Completely redesigned, the laundry/pantry area is now an upscale, highly-functional favorite workspace.
The lower level has 3 en-suite bedrooms with beautiful views, a fitness/yoga room and a media lounge space with patio access. The largest en-suite bedroom also has a separate patio entrance and could be a second primary.
Panoramic mountain vistas with hanging clouds, picturesque skies and the most gorgeous sunrises, this is truly an inspirational property to be experienced.
Location
State AZ
County Maricopa
Community Paradise Vista Estates
Direction South to stoplight at Mockingbird/Sunset; West (right) then immediate left; follow road to Lillian and go South (left) to Charles; turn East (left) to the home at the end of the cul-de-sac. No sign.
Rooms
Other Rooms Guest Qtrs-Sep Entrn, ExerciseSauna Room, Media Room, BonusGame Room
Master Bedroom Split
Den/Bedroom Plus 6
Separate Den/Office Y
Interior
Interior Features Other, See Remarks, Breakfast Bar, 9+ Flat Ceilings, Drink Wtr Filter Sys, Furnished(See Rmrks), Soft Water Loop, Kitchen Island, Double Vanity, Full Bth Master Bdrm, Separate Shwr & Tub, High Speed Internet, Smart Home, Granite Counters
Heating Electric
Cooling See Remarks, Refrigeration, Programmable Thmstat
Flooring Wood, Concrete
Fireplaces Type Exterior Fireplace
Fireplace Yes
Window Features Sunscreen(s),Dual Pane,Low-E,Tinted Windows
SPA None
Exterior
Exterior Feature Other, Patio, Built-in Barbecue
Garage Dir Entry frm Garage, Electric Door Opener, Extnded Lngth Garage, Over Height Garage, Separate Strge Area, Side Vehicle Entry, Temp Controlled, Electric Vehicle Charging Station(s)
Garage Spaces 3.0
Garage Description 3.0
Fence Concrete Panel, Wrought Iron
Pool Play Pool, Private
Amenities Available Other
Waterfront No
View City Lights, Mountain(s)
Roof Type See Remarks
Parking Type Dir Entry frm Garage, Electric Door Opener, Extnded Lngth Garage, Over Height Garage, Separate Strge Area, Side Vehicle Entry, Temp Controlled, Electric Vehicle Charging Station(s)
Private Pool Yes
Building
Lot Description Corner Lot, Desert Back, Desert Front, Cul-De-Sac, Auto Timer H2O Front, Auto Timer H2O Back
Story 2
Builder Name The Construction Zone
Sewer Public Sewer
Water City Water
Architectural Style Contemporary, Other (See Remarks)
Structure Type Other,Patio,Built-in Barbecue
Schools
Elementary Schools Cherokee Elementary School
Middle Schools Cocopah Middle School
High Schools Chaparral High School
School District Scottsdale Unified District
Others
HOA Fee Include No Fees
Senior Community No
Tax ID 168-68-027
Ownership Fee Simple
Horse Property N

Copyright 2024 Arizona Regional Multiple Listing Service, Inc. All rights reserved.
GET MORE INFORMATION

Agent | SASA684268000







