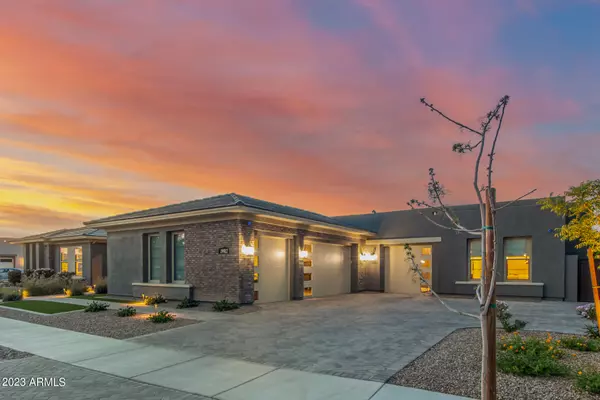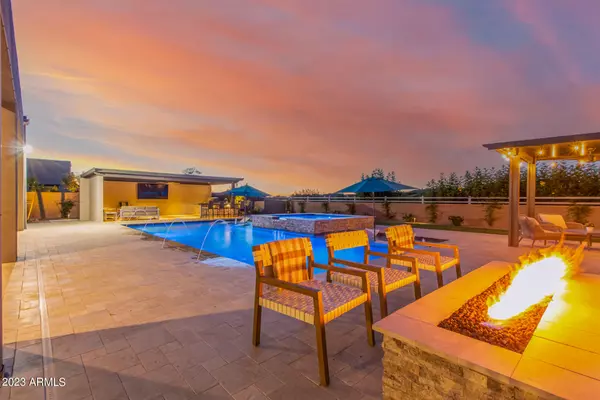
6 Beds
5.5 Baths
5,313 SqFt
6 Beds
5.5 Baths
5,313 SqFt
Key Details
Property Type Single Family Home
Sub Type Single Family - Detached
Listing Status Active
Purchase Type For Sale
Square Footage 5,313 sqft
Price per Sqft $489
Subdivision Whitewing At Whisper Ranch
MLS Listing ID 6658871
Style Contemporary
Bedrooms 6
HOA Fees $405/mo
HOA Y/N Yes
Originating Board Arizona Regional Multiple Listing Service (ARMLS)
Year Built 2020
Annual Tax Amount $7,404
Tax Year 2023
Lot Size 0.515 Acres
Acres 0.51
Property Description
Escape to the resort style backyard and relax under the sun on the Baja steps on one of four Ledge Loungers. The 11' square raised spa with therapy jets is one of a kind and can comfortably seat 12 people. The pool and spa have an in-floor cleaning system. They are easily heated and controlled with a touch of a button from your phone or tablet along with the deck jets, bubblers and LED lighting. The private backyard is an entertainer's dream. The outdoor kitchen is complete with a built-in Hestan 42'' professional BBQ grill, gas burner, sink and commercial fridge, fully equipped for outdoor cooking and entertaining, complete with a media wall large enough for an 86" television. A commercial misting system has been installed on the 15' x 26' ramada and the covered back patio. The ramada also features an outdoor shower. Enjoy your morning coffee under multiple structures taking in the beautiful Arizona outdoor living with tranquility and privacy. Professionally designed and landscaped with front and backyard lighting and pavered walkways on each side of the house. In addition to the 10' RV gate, a third 4' gate was added to the west side of the home. Expansive pavered driveway offers additional parking.
The casita is located off the courtyard and has its own separate entry featuring a family room, bedroom, walk-in closet with washer/dryer hookups, bathroom with a walk-in shower and kitchenette with 2 drawer fridge/freezer. Upgraded stone countertops and plenty of cabinets. Ceiling fans and a separate A/C unit provide a comfortable environment.
Fully wired with the Unifi WIFI 6 system it incorporates 30 ethernet drops, 13 - 4K cameras throughout the property, NVR security camera recordings, 5 access points, 8 TB hard drive, CAT 6 as well as a networking closet that is rack mounted. Controlling the pool, spa, garage, thermostats, security system, tankless water heaters, kitchen ovens and smart locks have never been easier thanks to the many smart home features and dedicated apps easily accessible from your phone, computer, or tablet.
The Whitewing at Whisper Ranch community offers impressive amenities which include front and back entrance gated access, a fully equipped and furnished clubhouse perfect for entertaining and hosting events, outdoor gas fireplaces and BBQ areas to gather, a bocce ball court, a fenced in dog run, luscious green belts, and a children's play area/park. Just a couple minutes away from the Queen Creek Marketplace, excellent schools, restaurants, shopping, and serene trails to walk, hike and bike around the Sonoqui Wash.
In close proximity to all the community has to offer!
Owner Agent
Location
State AZ
County Maricopa
Community Whitewing At Whisper Ranch
Direction COMMUNITY ENTRANCE IS ON WEST SIDE OF HAWES, JUST NORTH OF RIGGS ROAD LEFT ON VALLEJO STREET RIGHT ON NATALIE WAY FIRST HOUSE ON THE RIGHT PAST THE CLUBHOUSE.
Rooms
Other Rooms Guest Qtrs-Sep Entrn, Great Room, Family Room, BonusGame Room
Master Bedroom Split
Den/Bedroom Plus 8
Separate Den/Office Y
Interior
Interior Features Eat-in Kitchen, Breakfast Bar, 9+ Flat Ceilings, Drink Wtr Filter Sys, No Interior Steps, Soft Water Loop, Wet Bar, Kitchen Island, Pantry, Double Vanity, Full Bth Master Bdrm, Separate Shwr & Tub, High Speed Internet, Smart Home
Heating Natural Gas
Cooling Refrigeration, Programmable Thmstat, Mini Split, Ceiling Fan(s)
Flooring Tile
Fireplaces Type Exterior Fireplace, Living Room, Gas
Fireplace Yes
Window Features Sunscreen(s),Dual Pane,ENERGY STAR Qualified Windows,Low-E
SPA Heated,Private
Laundry WshrDry HookUp Only
Exterior
Exterior Feature Covered Patio(s), Playground, Gazebo/Ramada, Misting System, Built-in Barbecue, Separate Guest House
Garage Attch'd Gar Cabinets, Electric Door Opener, RV Gate
Garage Spaces 4.0
Garage Description 4.0
Fence Block
Pool Heated, Lap, Private
Community Features Gated Community, Playground, Biking/Walking Path, Clubhouse
Amenities Available Management
Waterfront No
View Mountain(s)
Roof Type Tile
Parking Type Attch'd Gar Cabinets, Electric Door Opener, RV Gate
Private Pool Yes
Building
Lot Description Sprinklers In Rear, Sprinklers In Front, Desert Back, Desert Front, Grass Back, Synthetic Grass Frnt, Auto Timer H2O Front, Auto Timer H2O Back
Story 1
Builder Name TOLL BROTHERS
Sewer Public Sewer
Water City Water
Architectural Style Contemporary
Structure Type Covered Patio(s),Playground,Gazebo/Ramada,Misting System,Built-in Barbecue, Separate Guest House
Schools
Elementary Schools Desert Mountain Elementary
Middle Schools Newell Barney Middle School
High Schools Queen Creek High School
School District Queen Creek Unified District
Others
HOA Name Whitewing at Whisper
HOA Fee Include Maintenance Grounds
Senior Community No
Tax ID 314-08-912
Ownership Fee Simple
Acceptable Financing Conventional, VA Loan
Horse Property N
Listing Terms Conventional, VA Loan
Special Listing Condition Owner/Agent

Copyright 2024 Arizona Regional Multiple Listing Service, Inc. All rights reserved.
GET MORE INFORMATION

Agent | SASA684268000







