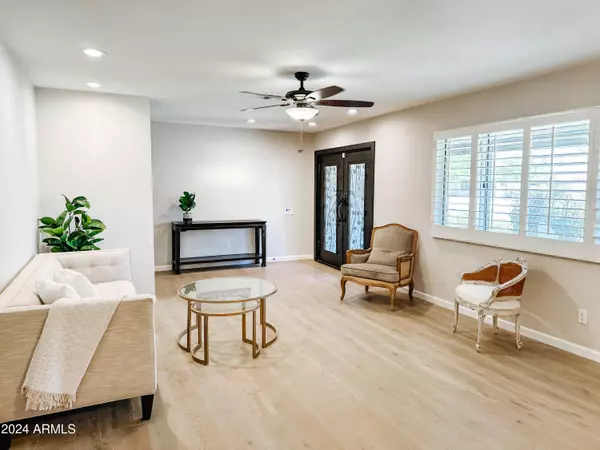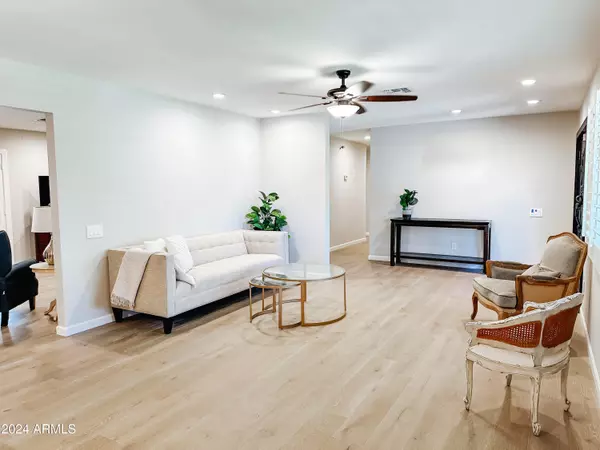
4 Beds
2 Baths
2,295 SqFt
4 Beds
2 Baths
2,295 SqFt
OPEN HOUSE
Sat Nov 16, 10:00am - 1:00pm
Sun Nov 17, 12:00pm - 2:00pm
Key Details
Property Type Single Family Home
Sub Type Single Family - Detached
Listing Status Active
Purchase Type For Sale
Square Footage 2,295 sqft
Price per Sqft $398
Subdivision Why Worry Fields
MLS Listing ID 6692502
Style Ranch
Bedrooms 4
HOA Y/N No
Originating Board Arizona Regional Multiple Listing Service (ARMLS)
Year Built 1967
Annual Tax Amount $3,228
Tax Year 2023
Lot Size 10,093 Sqft
Acres 0.23
Property Description
In the main home, enter through the custom rod iron doors into the large formal living and dining room. Inside you will find beautiful plank style flooring, neutral paint, updated baseboards, and carpet in each bedroom. Plantation shutters adorn every window, adding a touch of elegance to the inviting atmosphere. Each bathroom showcases beautiful tile work, adding a touch of luxury to your daily routine.
The heart of this home is undoubtedly the gourmet kitchen, with small eating area and open to the family room. Equipped with top-of-the-line appliances including a Sub-Zero refrigerator and Wolf gas range, granite countertops, painted cabinets, and an island, this kitchen is sure to inspire your inner chef. Adjacent to the kitchen, a spacious laundry room offers additional pantry cabinets for all your storage needs.
Retreat to the large primary suite, complete with a beautifully appointed primary bath and a generous walk-in closet. You will also find 3 additional generous sized bedrooms, 2 overlooking the beautiful backyard.
French doors, from the kitchen/family room, lead into the backyard to discover a tranquil oasis awaiting your enjoyment. A lush grass yard surrounds the property, complemented by an outdoor fireplace, built-in BBQ, small refrigerator, heated spa, and a covered patio. Whether you're unwinding after a long day or entertaining guests, this outdoor space is sure to impress.
Complete with a 2-car garage and situated in the prestigious Royal Palms neighborhood, this home offers the perfect blend of luxury, comfort, and convenience.
Location
State AZ
County Maricopa
Community Why Worry Fields
Direction Dunlap to South on 9th Avenue
Rooms
Other Rooms Guest Qtrs-Sep Entrn
Guest Accommodations 462.0
Master Bedroom Not split
Den/Bedroom Plus 4
Separate Den/Office N
Interior
Interior Features Eat-in Kitchen, No Interior Steps, Soft Water Loop, Kitchen Island, Pantry, Double Vanity, Full Bth Master Bdrm, High Speed Internet, Granite Counters
Heating Electric
Cooling Refrigeration, Ceiling Fan(s)
Flooring Carpet, Vinyl
Fireplaces Type Exterior Fireplace
Fireplace Yes
Window Features Dual Pane,Low-E
SPA Heated,Private
Exterior
Exterior Feature Covered Patio(s), Built-in Barbecue, Separate Guest House
Garage Dir Entry frm Garage, Electric Door Opener
Garage Spaces 2.0
Garage Description 2.0
Fence Block
Pool None
Amenities Available None
Waterfront No
Roof Type Composition
Parking Type Dir Entry frm Garage, Electric Door Opener
Private Pool No
Building
Lot Description Alley, Natural Desert Back, Grass Front, Grass Back, Auto Timer H2O Front, Auto Timer H2O Back
Story 1
Builder Name Unknown
Sewer Public Sewer
Water City Water
Architectural Style Ranch
Structure Type Covered Patio(s),Built-in Barbecue, Separate Guest House
Schools
Elementary Schools Sunnyslope Elementary School
Middle Schools Royal Palm Middle School
High Schools Sunnyslope High School
School District Glendale Union High School District
Others
HOA Fee Include No Fees
Senior Community No
Tax ID 158-17-047
Ownership Fee Simple
Acceptable Financing Conventional, FHA, VA Loan
Horse Property N
Listing Terms Conventional, FHA, VA Loan

Copyright 2024 Arizona Regional Multiple Listing Service, Inc. All rights reserved.
GET MORE INFORMATION

Agent | SASA684268000







