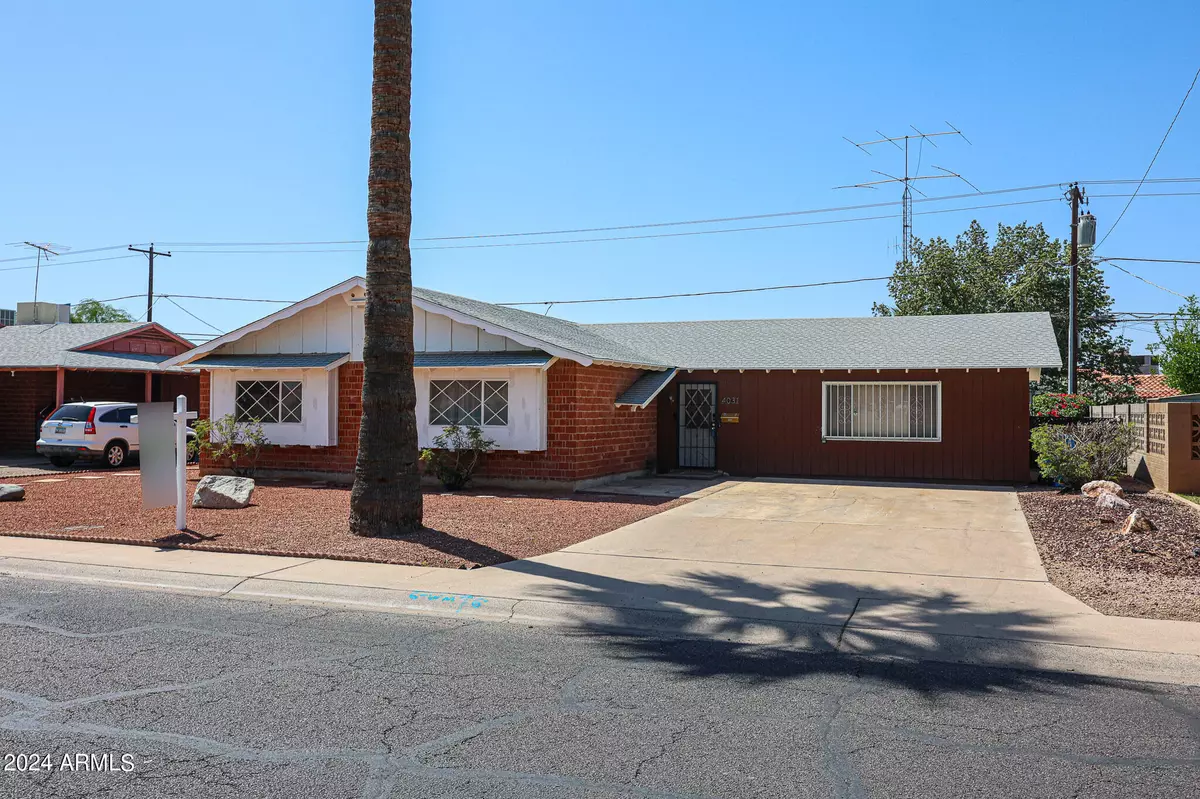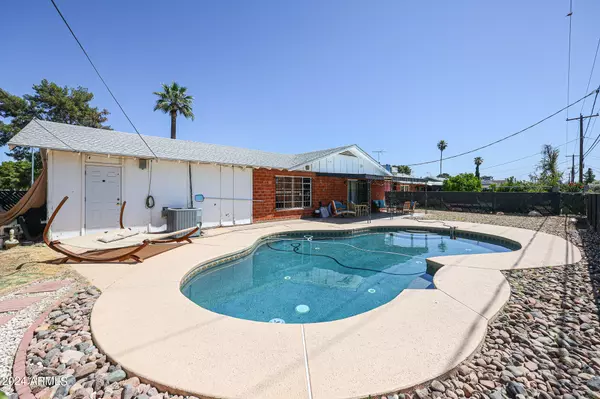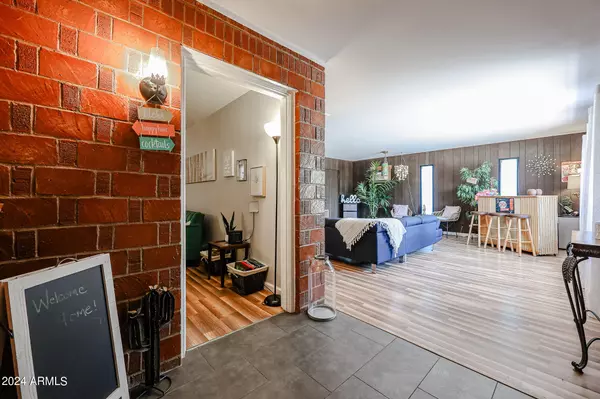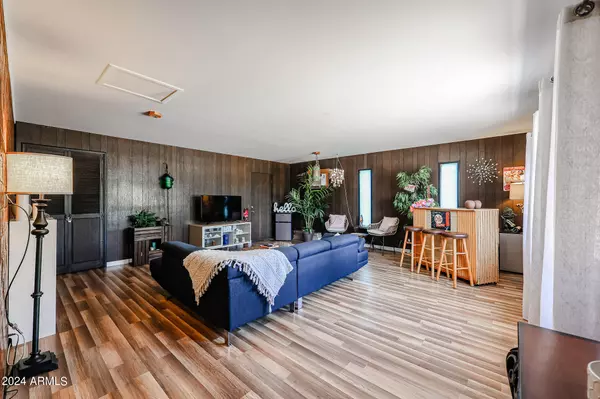3 Beds
2 Baths
1,847 SqFt
3 Beds
2 Baths
1,847 SqFt
Key Details
Property Type Single Family Home
Sub Type Single Family - Detached
Listing Status Active
Purchase Type For Rent
Square Footage 1,847 sqft
Subdivision West Plaza
MLS Listing ID 6710358
Style Ranch
Bedrooms 3
HOA Y/N No
Originating Board Arizona Regional Multiple Listing Service (ARMLS)
Year Built 1960
Lot Size 7,322 Sqft
Acres 0.17
Property Description
** Interior Features:
• Step into a spacious living area perfect for relaxation or entertaining guests.
• The fully equipped kitchen boasts modern appliances and ample counter space.
• Retreat to the tranquil bedrooms ensuring a peaceful night's sleep.
** Outdoor Oasis:
• Step outside to your private inground swimming pool and covered patio for summer fun and fall bbq's.
La Pradera Park is right across the street and offers lighted basketball courts, community center, picnic areas, playground, restrooms, lighted soccer fields... lighted softball, lighted tennis and lighted volleyball.
Location
State AZ
County Maricopa
Community West Plaza
Direction South on 43rd Ave to Ocotillo - East to property
Rooms
Other Rooms Family Room
Master Bedroom Not split
Den/Bedroom Plus 3
Separate Den/Office N
Interior
Interior Features Eat-in Kitchen, Breakfast Bar, No Interior Steps, Pantry, 3/4 Bath Master Bdrm, High Speed Internet
Heating Electric
Cooling Programmable Thmstat, Refrigeration, Ceiling Fan(s)
Flooring Laminate, Tile
Fireplaces Number No Fireplace
Fireplaces Type None
Furnishings Unfurnished
Fireplace No
Laundry Dryer Included, Inside, Washer Included
Exterior
Exterior Feature Covered Patio(s), Patio, Built-in Barbecue
Fence Chain Link
Pool Private
Community Features Near Bus Stop
Roof Type Composition
Private Pool Yes
Building
Lot Description Sprinklers In Front, Desert Front, Gravel/Stone Back, Auto Timer H2O Front
Story 1
Builder Name Shea Homes
Sewer Sewer in & Cnctd, Public Sewer
Water City Water
Architectural Style Ranch
Structure Type Covered Patio(s),Patio,Built-in Barbecue
New Construction No
Schools
Elementary Schools Catalina Ventura School
Middle Schools Catalina Ventura School
High Schools Apollo High School
School District Phoenix Union High School District
Others
Pets Allowed Lessor Approval
Senior Community No
Tax ID 152-32-155
Horse Property N

Copyright 2025 Arizona Regional Multiple Listing Service, Inc. All rights reserved.
GET MORE INFORMATION
Agent | SASA684268000







