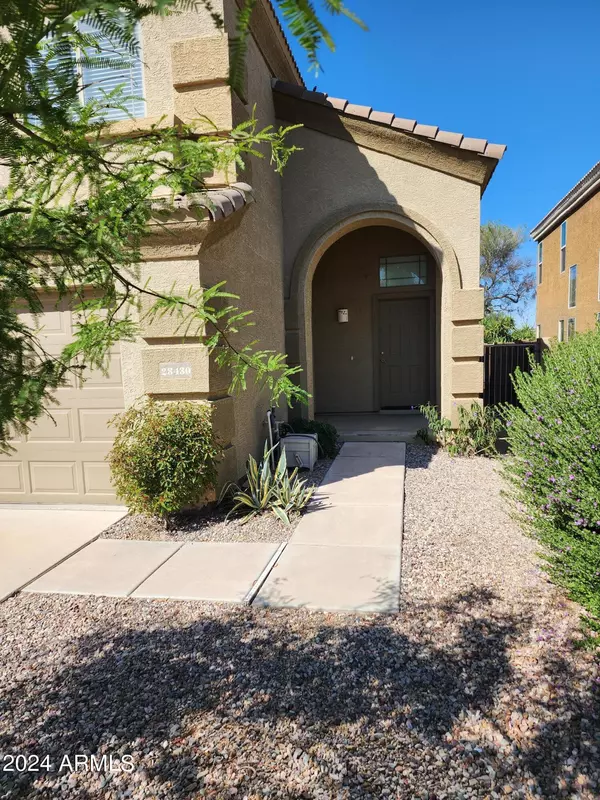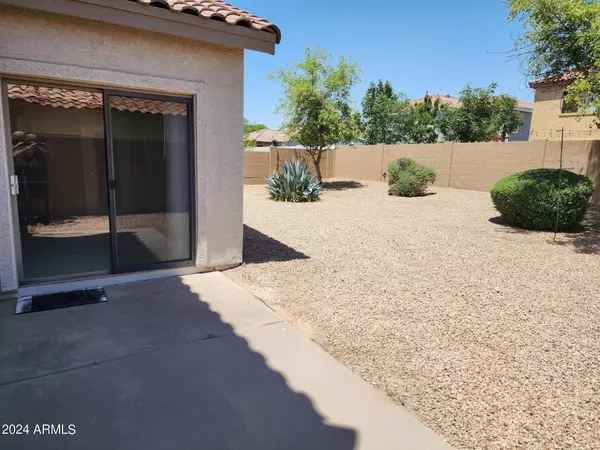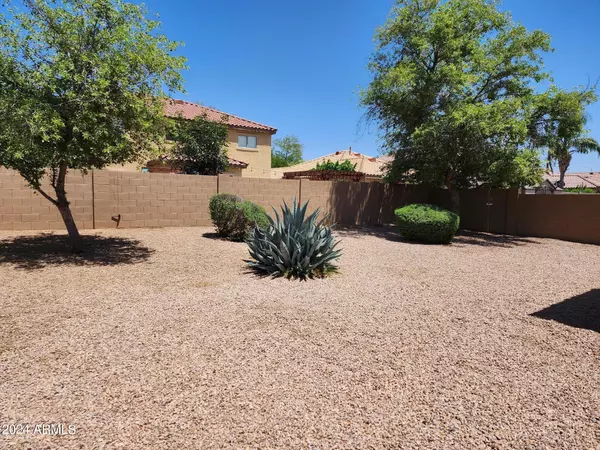
5 Beds
2.5 Baths
3,096 SqFt
5 Beds
2.5 Baths
3,096 SqFt
Key Details
Property Type Single Family Home
Sub Type Single Family - Detached
Listing Status Active
Purchase Type For Sale
Square Footage 3,096 sqft
Price per Sqft $177
Subdivision Mountain Ranch Unit 2
MLS Listing ID 6736112
Style Territorial/Santa Fe
Bedrooms 5
HOA Fees $54/mo
HOA Y/N Yes
Originating Board Arizona Regional Multiple Listing Service (ARMLS)
Year Built 2001
Annual Tax Amount $998
Tax Year 2023
Lot Size 7,000 Sqft
Acres 0.16
Property Description
New Tile flooring throughout the home, new bath fixtures, Large 7,000 sq ft lot, Low maintenance backyard big enough for a pool, Lockable side gate, lowest HOA dues, Lowest taxes for this large a home, Great Parks, Kids play areas, Easy commute to both 202 and the 60 freeway, This is the lowest priced 5 Bedroom in 85212 New Roof Warranty
Location
State AZ
County Maricopa
Community Mountain Ranch Unit 2
Direction East from S Signal Butte and E Elliot to S Oxley, turn R then left on E Quicksilver Ave, Home is on the left
Rooms
Other Rooms Loft
Master Bedroom Upstairs
Den/Bedroom Plus 6
Separate Den/Office N
Interior
Interior Features Master Downstairs, Upstairs, Eat-in Kitchen, Kitchen Island, Pantry, Double Vanity, Full Bth Master Bdrm, Separate Shwr & Tub, High Speed Internet, Laminate Counters
Heating Natural Gas, Ceiling
Cooling See Remarks, Ceiling Fan(s)
Flooring Tile
Fireplaces Number No Fireplace
Fireplaces Type None
Fireplace No
Window Features Sunscreen(s),Dual Pane,Vinyl Frame
SPA None
Laundry WshrDry HookUp Only
Exterior
Exterior Feature Covered Patio(s), Patio, Private Yard
Garage Dir Entry frm Garage, Electric Door Opener
Garage Spaces 2.0
Garage Description 2.0
Fence Block
Pool None
Community Features Playground, Biking/Walking Path
Amenities Available Management, Rental OK (See Rmks)
Waterfront No
View Mountain(s)
Roof Type Tile
Accessibility Zero-Grade Entry
Parking Type Dir Entry frm Garage, Electric Door Opener
Private Pool No
Building
Lot Description Desert Back, Desert Front, Gravel/Stone Back
Story 2
Builder Name KB Homes
Sewer Public Sewer
Water City Water
Architectural Style Territorial/Santa Fe
Structure Type Covered Patio(s),Patio,Private Yard
Schools
Elementary Schools Augusta Ranch Elementary
Middle Schools Desert Ridge Jr. High
High Schools Desert Ridge High
School District Gilbert Unified District
Others
HOA Name Mountain Ranch
HOA Fee Include Maintenance Grounds
Senior Community No
Tax ID 304-33-098
Ownership Fee Simple
Acceptable Financing FannieMae (HomePath), Conventional, 1031 Exchange, FHA, VA Loan
Horse Property N
Listing Terms FannieMae (HomePath), Conventional, 1031 Exchange, FHA, VA Loan
Special Listing Condition Owner/Agent

Copyright 2024 Arizona Regional Multiple Listing Service, Inc. All rights reserved.
GET MORE INFORMATION

Agent | SASA684268000







