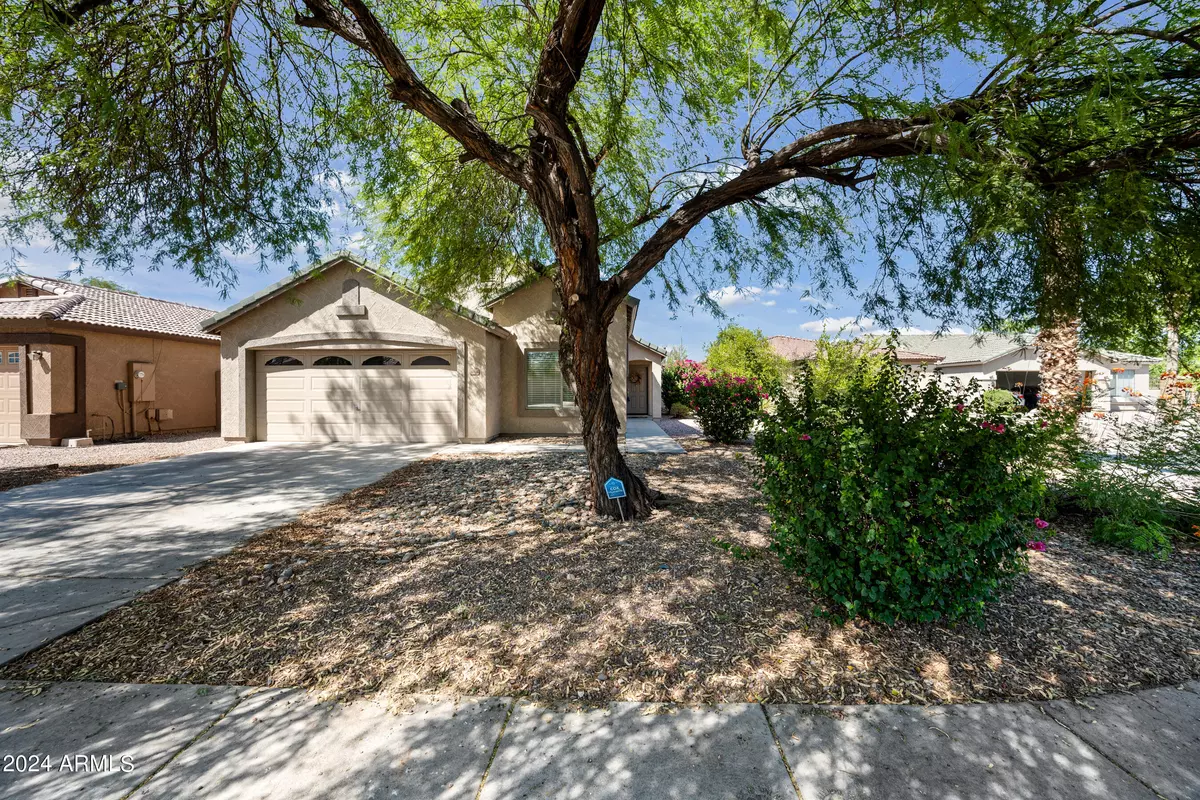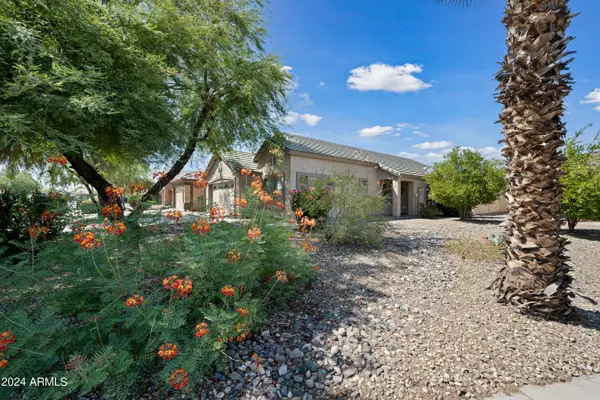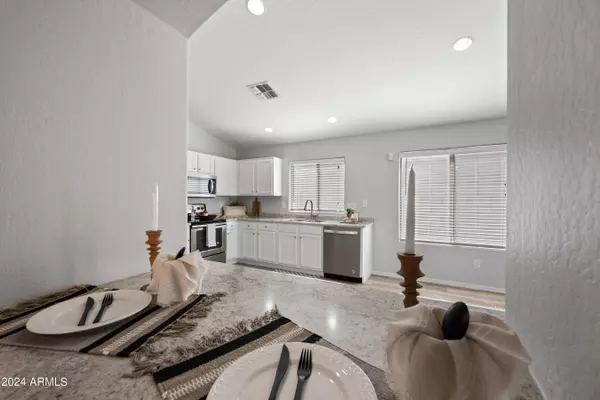4 Beds
2 Baths
1,644 SqFt
4 Beds
2 Baths
1,644 SqFt
Key Details
Property Type Single Family Home
Sub Type Single Family - Detached
Listing Status Active
Purchase Type For Sale
Square Footage 1,644 sqft
Price per Sqft $240
Subdivision Upland Park
MLS Listing ID 6756109
Bedrooms 4
HOA Fees $152/qua
HOA Y/N Yes
Originating Board Arizona Regional Multiple Listing Service (ARMLS)
Year Built 2002
Annual Tax Amount $2,052
Tax Year 2023
Lot Size 6,979 Sqft
Acres 0.16
Property Sub-Type Single Family - Detached
Property Description
Recently renovated, this home offers multiple venues including 2 living areas and separate eating spaces both of which could include a home office space. Perfect 4 bedroom floorplan offers great functionality as it is truly unique and versatile. For the entertainer, there are multiple serving locations and social space which include the 2 living spaces, pass through eating bar, dining and kitchen space as well as covered outdoor patio. see more...... Do you work from home? 4 bedrooms might make that possible and if more space is needed the multiple venues provide an answer utilizing one of the two living spaces for additional work needs. Split master and other bedroom space opposite location so definitely workable
Enjoy the lovely upgrades of this special home. Are you exhausted from the "tired home" feel of so many homes? Well this even has a new A/C! Look no more! Other features include the beauty of natural light from multiple windows along with new ligh fixtures, recessed ceiling lighting, ceiling fans, water taps in kitchen and bathroom faucets, and new sink. Come relax and feel at home as you enjoy the LVP flooring in all the right places and the easy flow floor plan that make this a perfect layout and looks gorgeous from the entry way through the entertainment and dining space and then through kitchen. Additionally, the home offers bonus upper niche and lower cabinet space in oversized hallway - another useful feature that can serve as linen or game storage or small library and laptop space. You will love this! Come see for yourself.
If you love the home then you will love the location. The plus of the cul de sac street and community park are extra features of the home and the location has easy access to 101 and I-10 freeways and tons of shopping and restaurants and entertainment nearby.
We have virtually staged this home for visualization and versatility purposes online. It is lightly staged live so you can envision your own furnishings. Add this to your "must see" list today!
Location
State AZ
County Maricopa
Community Upland Park
Direction McDowell and 107th ave North on 107th ave and make curve to right; Left on Encanto; Right on108th dr Right on Wilshire. 101818 W Wilshire Dr
Rooms
Other Rooms Great Room, Family Room
Master Bedroom Split
Den/Bedroom Plus 5
Separate Den/Office Y
Interior
Interior Features Eat-in Kitchen, Breakfast Bar, No Interior Steps, Vaulted Ceiling(s), Pantry, Full Bth Master Bdrm, High Speed Internet
Heating Electric
Cooling Ceiling Fan(s), Refrigeration
Flooring Carpet, Vinyl, Tile
Fireplaces Number No Fireplace
Fireplaces Type None
Fireplace No
Window Features Sunscreen(s),Dual Pane
SPA None
Laundry WshrDry HookUp Only
Exterior
Exterior Feature Covered Patio(s), Playground, Patio
Parking Features Electric Door Opener
Garage Spaces 2.0
Garage Description 2.0
Fence Block
Pool None
Community Features Playground, Biking/Walking Path
Roof Type Tile
Private Pool No
Building
Lot Description Desert Back, Desert Front, Cul-De-Sac, Gravel/Stone Front
Story 1
Builder Name Scottsdale Homes
Sewer Public Sewer
Water City Water
Structure Type Covered Patio(s),Playground,Patio
New Construction No
Schools
Elementary Schools Rio Vista Elementary
Middle Schools Rio Vista Elementary
High Schools Westview High School
School District Tolleson Union High School District
Others
HOA Name Commity Mgt&Cons
HOA Fee Include Maintenance Grounds
Senior Community No
Tax ID 102-29-366
Ownership Fee Simple
Acceptable Financing Conventional, FHA, VA Loan
Horse Property N
Listing Terms Conventional, FHA, VA Loan
Virtual Tour https://app.lapentor.com/sphere/10818-w-wilshire-dr-avondale-az-85392

Copyright 2025 Arizona Regional Multiple Listing Service, Inc. All rights reserved.
GET MORE INFORMATION
Agent | SASA684268000







