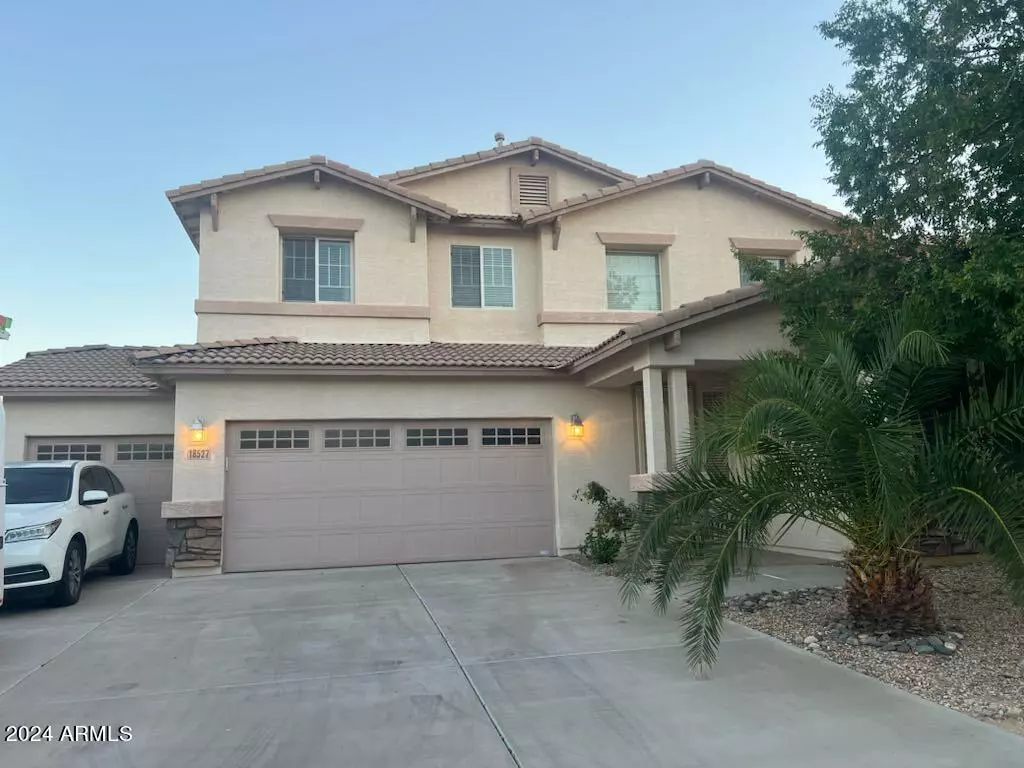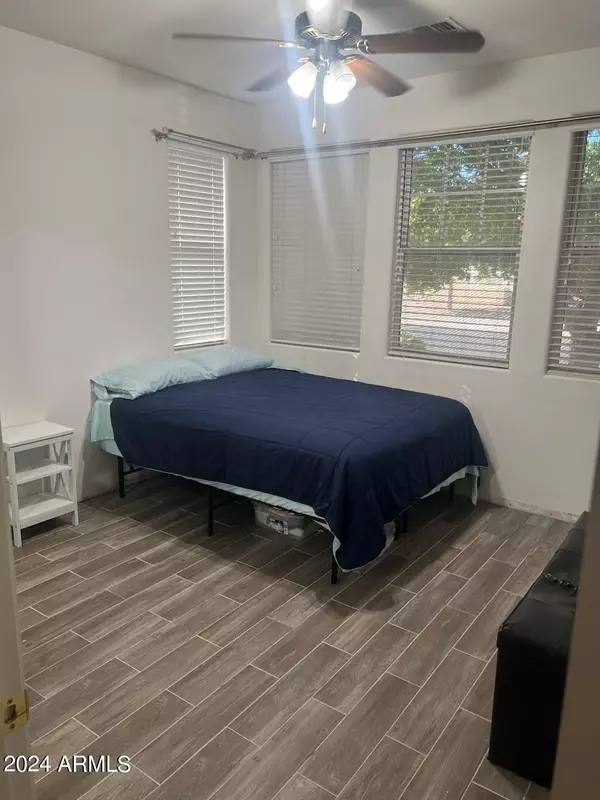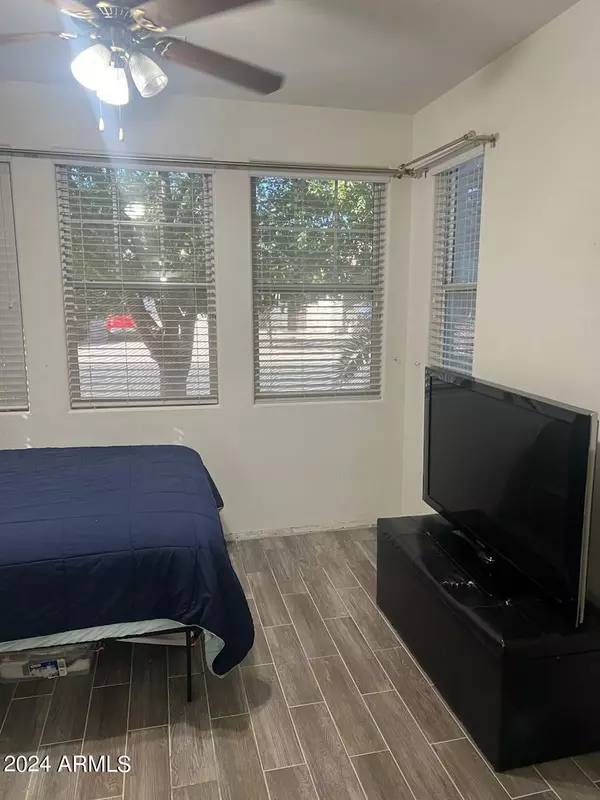6 Beds
3.5 Baths
3,042 SqFt
6 Beds
3.5 Baths
3,042 SqFt
Key Details
Property Type Single Family Home
Sub Type Single Family - Detached
Listing Status Active Under Contract
Purchase Type For Sale
Square Footage 3,042 sqft
Price per Sqft $169
Subdivision Sierra Montana Parcel 3
MLS Listing ID 6757461
Style Contemporary
Bedrooms 6
HOA Fees $189/qua
HOA Y/N Yes
Originating Board Arizona Regional Multiple Listing Service (ARMLS)
Year Built 2005
Annual Tax Amount $1,925
Tax Year 2023
Lot Size 7,820 Sqft
Acres 0.18
Property Description
Step inside to find, tile flooring, and a welcoming living room ideal for entertaining guests. The spacious great room includes sliding doors that open to the backyard. You'll love the eat-in kitchen, with granite countertops, a stylish tile backsplash, a breakfast bar, and a pantry. The bright primary bedroom an ensuite bathroom with dual sinks and a walk-in closet. Outside, the backyard is perfect for relaxation and fun, featuring a patio, swimming pool and spa, and ample green space.
Location
State AZ
County Maricopa
Community Sierra Montana Parcel 3
Direction W-Greenway, S-183rd Dr, W-Caribbean Ln
Rooms
Other Rooms Family Room
Master Bedroom Upstairs
Den/Bedroom Plus 6
Separate Den/Office N
Interior
Interior Features Upstairs, Eat-in Kitchen, Breakfast Bar, 9+ Flat Ceilings, Pantry, Double Vanity, Full Bth Master Bdrm, Separate Shwr & Tub, High Speed Internet, Granite Counters
Heating Electric
Cooling Refrigeration, Ceiling Fan(s)
Flooring Carpet, Vinyl, Tile
Fireplaces Number No Fireplace
Fireplaces Type None
Fireplace No
Window Features Dual Pane
SPA Heated,Private
Laundry WshrDry HookUp Only
Exterior
Exterior Feature Covered Patio(s)
Parking Features Dir Entry frm Garage, Electric Door Opener
Garage Spaces 3.0
Garage Description 3.0
Fence Block
Pool Play Pool, Fenced, Heated, Private
Community Features Playground, Biking/Walking Path
Amenities Available Management
Roof Type Tile
Private Pool Yes
Building
Lot Description Sprinklers In Rear, Sprinklers In Front, Gravel/Stone Front, Gravel/Stone Back, Grass Back, Auto Timer H2O Front, Auto Timer H2O Back
Story 2
Builder Name Santa Anna Homes
Sewer Sewer in & Cnctd, Public Sewer
Water Pvt Water Company
Architectural Style Contemporary
Structure Type Covered Patio(s)
New Construction No
Schools
Elementary Schools Sunset Hills Elementary
Middle Schools Sunset Hills Elementary
High Schools Shadow Ridge High School
School District Dysart Unified District
Others
HOA Name Sierra Montana
HOA Fee Include Maintenance Grounds
Senior Community No
Tax ID 502-03-637
Ownership Fee Simple
Acceptable Financing Conventional, FHA, VA Loan
Horse Property N
Listing Terms Conventional, FHA, VA Loan

Copyright 2025 Arizona Regional Multiple Listing Service, Inc. All rights reserved.
GET MORE INFORMATION
Agent | SASA684268000







