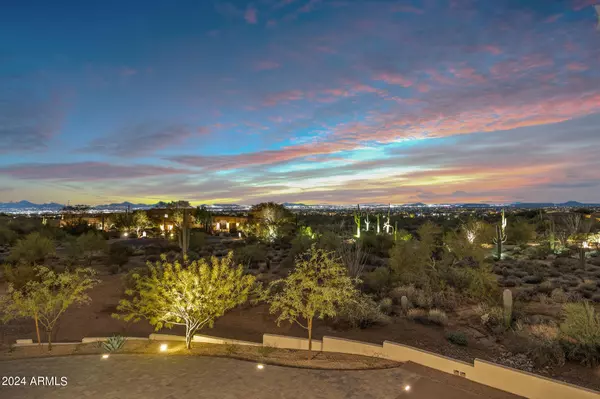5 Beds
4.5 Baths
5,750 SqFt
5 Beds
4.5 Baths
5,750 SqFt
Key Details
Property Type Single Family Home
Sub Type Single Family - Detached
Listing Status Active
Purchase Type For Sale
Square Footage 5,750 sqft
Price per Sqft $1,043
Subdivision The Peak
MLS Listing ID 6758072
Style Contemporary
Bedrooms 5
HOA Fees $690/qua
HOA Y/N Yes
Originating Board Arizona Regional Multiple Listing Service (ARMLS)
Year Built 2024
Annual Tax Amount $6,890
Tax Year 2024
Lot Size 4.450 Acres
Acres 4.45
Property Sub-Type Single Family - Detached
Property Description
As you wind your way up the tree-lined paved driveway, a profound sense of arrival envelops you. The Peak 10 stands proudly within the secure confines of The Peak gated community, with 360-degree panoramic views, from the majestic Pinnacle Peak and surrounding Troon and McDowell Mountains, the sweeping vistas extend to glittering city lights below and vibrant sunsets. Every glance offers a monument to nature's grandeur and the height of sophistication.
Step inside and be transported to a realm where modern design meets refined living. With over 7,900 square feet under roof, this residence has been meticulously re-envisioned inside and out with a desert-neutral palette and premium finishes that elevate your senses. The grand glass entryway welcomes you with a flood of natural light, highlighting a see-through marble-encased fireplace and a custom LED-lit floating wood and steel staircase. An enclosed elevator ensures effortless access to the private upstairs guest quarters area, where guests will revel in their own luxurious retreat.
The heart of this home is a culinary masterpiece - a kitchen that seamlessly marries beautiful form and function. Equipped with top-of-the-line Thermador appliances, a striking ijen blue quartzite waterfall island, and pristine white crystal quartzite surfaces, this kitchen is as practical as it is breathtaking to behold. Adjacent to the kitchen, the entertainment area with illuminated crystal quartzite bar and backsplash, a glass-encased wine display provides the perfect setting for unforgettable gatherings and daily living.
Indulge in a luxurious setting of over 1,650 square feet of shaded outdoor living space. The resort-style backyard features a linear aquamarine pool and spa, framing an awe-inspiring backdrop of Pinnacle Peak. Imagine mornings spent sipping coffee outdoors by the fire-table or evenings enjoying cocktails as the flames of the gas-burning fire-rock feature dance against the twilight sky. The full outdoor kitchen area stands ready to host your most festive celebrations.
Privacy and tranquility define this desert sanctuary, yet you are mere moments away from Scottsdale Airpark FBO with world-class aviation services and amenities. Indulge in Scottsdale's vibrant culinary scene, luxury shopping, and world-renowned golf courses. The Peak 10 is more than a home - it's a destination where every day feels like a luxurious retreat.
Don't miss this extraordinary opportunity to own a residence that is not just a place to live but a testament to the finer enjoyment of life. For a comprehensive list of features and amenities, please refer to the detailed Feature/Spec Sheet.
Experience Peak 10. Elevate your lifestyle to new heights.
Location
State AZ
County Maricopa
Community The Peak
Direction North Pima Rd, Turn Right (East) on Happy Valley Rd, Turn Right (South) on 97th St to the Peak Gated Entrance (9701), Use Code to open Gate, Turn Right (West) on Desert Vista, proceed to #10 on right
Rooms
Other Rooms Family Room
Master Bedroom Split
Den/Bedroom Plus 5
Separate Den/Office N
Interior
Interior Features Master Downstairs, Eat-in Kitchen, Breakfast Bar, 9+ Flat Ceilings, Central Vacuum, Drink Wtr Filter Sys, Elevator, Fire Sprinklers, Roller Shields, Wet Bar, Kitchen Island, Pantry, Double Vanity, Full Bth Master Bdrm, Separate Shwr & Tub, High Speed Internet, Smart Home, Granite Counters
Heating ENERGY STAR Qualified Equipment, Electric
Cooling Ceiling Fan(s), ENERGY STAR Qualified Equipment, Programmable Thmstat, Refrigeration
Flooring Tile, Wood
Fireplaces Type Other (See Remarks), 2 Fireplace, Two Way Fireplace, Exterior Fireplace, Fire Pit, Living Room, Master Bedroom, Gas
Fireplace Yes
Window Features Dual Pane,ENERGY STAR Qualified Windows,Low-E,Mechanical Sun Shds,Tinted Windows,Wood Frames
SPA Heated,Private
Laundry WshrDry HookUp Only
Exterior
Exterior Feature Balcony, Circular Drive, Covered Patio(s), Gazebo/Ramada, Patio, Private Street(s), Private Yard, Built-in Barbecue
Parking Features Attch'd Gar Cabinets, Dir Entry frm Garage, Electric Door Opener, Extnded Lngth Garage, RV Gate, Separate Strge Area
Garage Spaces 3.0
Garage Description 3.0
Fence See Remarks, Other, Block
Pool Variable Speed Pump, Heated, Private
Community Features Gated Community
Utilities Available Propane
View City Lights, Mountain(s)
Roof Type See Remarks,Foam
Accessibility Accessible Hallway(s)
Private Pool Yes
Building
Lot Description Sprinklers In Rear, Sprinklers In Front, Desert Back, Desert Front, Natural Desert Back, Gravel/Stone Front, Gravel/Stone Back, Synthetic Grass Back, Auto Timer H2O Front, Natural Desert Front, Auto Timer H2O Back
Story 2
Builder Name Salcito Custom Homes
Sewer Septic in & Cnctd, Septic Tank
Water City Water
Architectural Style Contemporary
Structure Type Balcony,Circular Drive,Covered Patio(s),Gazebo/Ramada,Patio,Private Street(s),Private Yard,Built-in Barbecue
New Construction Yes
Schools
Elementary Schools Desert Sun Academy
Middle Schools Sonoran Trails Middle School
High Schools Cactus Shadows High School
School District Cave Creek Unified District
Others
HOA Name HIGHLAND PLACE
HOA Fee Include Maintenance Grounds,Street Maint
Senior Community No
Tax ID 217-06-059-A
Ownership Fee Simple
Acceptable Financing Conventional
Horse Property N
Listing Terms Conventional
Special Listing Condition N/A, Owner/Agent
Virtual Tour https://www.zillow.com/view-imx/d8443939-f316-47d1-b4af-ecac17144772?setAttribution=mls&wl=true&initialViewType=pano&utm_source=dashboard

Copyright 2025 Arizona Regional Multiple Listing Service, Inc. All rights reserved.
GET MORE INFORMATION
Agent | SASA684268000







