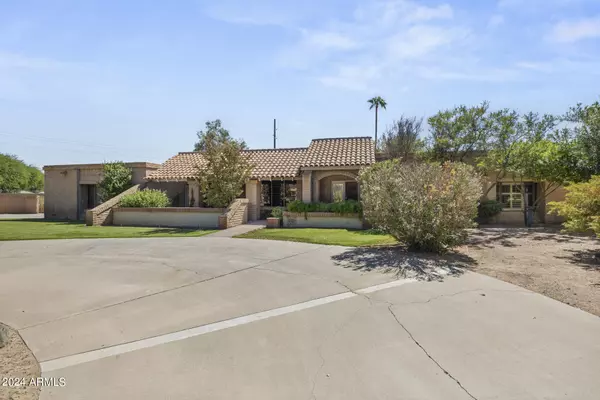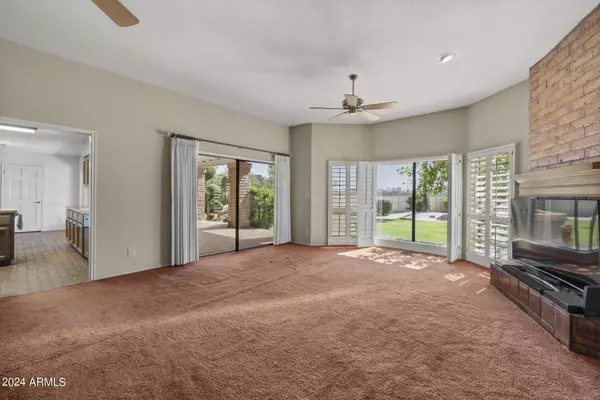
4 Beds
3 Baths
3,124 SqFt
4 Beds
3 Baths
3,124 SqFt
Key Details
Property Type Single Family Home
Sub Type Single Family - Detached
Listing Status Active
Purchase Type For Sale
Square Footage 3,124 sqft
Price per Sqft $574
Subdivision Equestrian Manor Unit 2 Amd
MLS Listing ID 6763734
Style Ranch
Bedrooms 4
HOA Fees $425/mo
HOA Y/N Yes
Originating Board Arizona Regional Multiple Listing Service (ARMLS)
Year Built 1978
Annual Tax Amount $5,898
Tax Year 2023
Lot Size 0.806 Acres
Acres 0.81
Property Description
This functional floorpan offers 2 fireplaces, a wet bar and high ceilings in the family room, spacious eat in kitchen, wood shutters and more.
Given this property is nestled at the end of a cul de sac on 0,81 acres, with a circular driveway, and sparking pool/ jacuzzi, it provides a great space for entertaining family and friends.
This home is being sold AS-IS.
Location
State AZ
County Maricopa
Community Equestrian Manor Unit 2 Amd
Direction Heading North on N. Scottsdale Rd., turn West on Cactus, Left Turn into Equestrian Manor on N. 61st Pl.
Rooms
Other Rooms Family Room
Master Bedroom Downstairs
Den/Bedroom Plus 4
Separate Den/Office N
Interior
Interior Features Master Downstairs, Eat-in Kitchen, 9+ Flat Ceilings, Wet Bar, Kitchen Island, Pantry, Double Vanity, Full Bth Master Bdrm, Separate Shwr & Tub
Heating Electric
Cooling Refrigeration, Ceiling Fan(s)
Flooring Other, Carpet, Tile
Fireplaces Type 2 Fireplace, Family Room, Master Bedroom
Fireplace Yes
SPA Heated,Private
Exterior
Exterior Feature Circular Drive, Covered Patio(s), Patio, Private Yard
Garage Dir Entry frm Garage, Electric Door Opener, Side Vehicle Entry
Garage Spaces 2.0
Garage Description 2.0
Fence Block
Pool Play Pool, Diving Pool, Fenced, Private
Community Features Gated Community, Guarded Entry
Waterfront No
View Mountain(s)
Roof Type Tile
Parking Type Dir Entry frm Garage, Electric Door Opener, Side Vehicle Entry
Private Pool Yes
Building
Lot Description Cul-De-Sac, Grass Front, Grass Back
Story 1
Builder Name Unknown
Sewer Public Sewer
Water City Water
Architectural Style Ranch
Structure Type Circular Drive,Covered Patio(s),Patio,Private Yard
Schools
Elementary Schools Sequoya Elementary School
Middle Schools Cocopah Middle School
High Schools Chaparral High School
School District Scottsdale Unified District
Others
HOA Name Equestrian Manor Res
HOA Fee Include Maintenance Grounds,Other (See Remarks),Street Maint
Senior Community No
Tax ID 167-37-069
Ownership Fee Simple
Acceptable Financing Conventional
Horse Property N
Listing Terms Conventional

Copyright 2024 Arizona Regional Multiple Listing Service, Inc. All rights reserved.
GET MORE INFORMATION

Agent | SASA684268000







