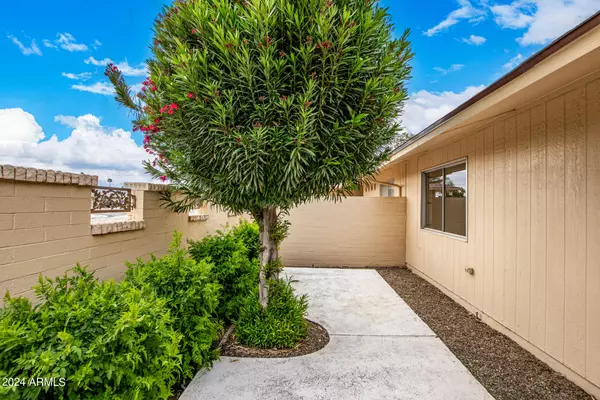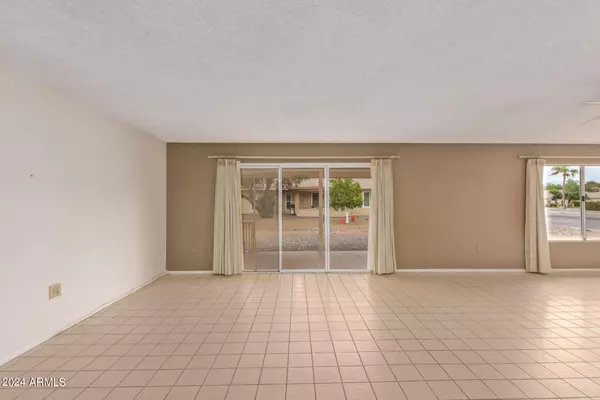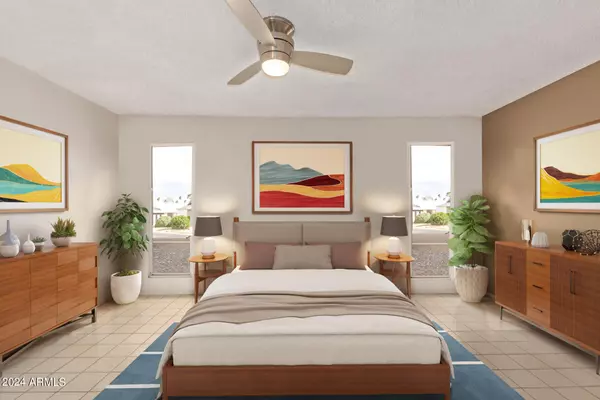2 Beds
1.75 Baths
1,631 SqFt
2 Beds
1.75 Baths
1,631 SqFt
Key Details
Property Type Single Family Home
Sub Type Gemini/Twin Home
Listing Status Active
Purchase Type For Sale
Square Footage 1,631 sqft
Price per Sqft $165
Subdivision Sun City West Unit 5
MLS Listing ID 6767070
Style Ranch
Bedrooms 2
HOA Fees $342/mo
HOA Y/N Yes
Originating Board Arizona Regional Multiple Listing Service (ARMLS)
Year Built 1979
Annual Tax Amount $824
Tax Year 2023
Lot Size 3,792 Sqft
Acres 0.09
Property Description
Location
State AZ
County Maricopa
Community Sun City West Unit 5
Direction From Bell Road take RH Johnson, RIGHT on 128th Ave., LEFT on 128th, home is on the right side corner.
Rooms
Den/Bedroom Plus 2
Separate Den/Office N
Interior
Interior Features No Interior Steps, Pantry, 3/4 Bath Master Bdrm, High Speed Internet, Laminate Counters
Heating Electric
Cooling Refrigeration, Ceiling Fan(s)
Flooring Tile
Fireplaces Number No Fireplace
Fireplaces Type None
Fireplace No
SPA None
Exterior
Exterior Feature Covered Patio(s), Patio, Private Yard
Parking Features Attch'd Gar Cabinets, Electric Door Opener
Garage Spaces 2.0
Garage Description 2.0
Fence Block, Partial
Pool None
Amenities Available Management, RV Parking
Roof Type Composition
Private Pool No
Building
Lot Description Sprinklers In Rear, Sprinklers In Front, Corner Lot, Desert Back, Desert Front, Auto Timer H2O Front, Auto Timer H2O Back
Story 1
Builder Name Del Webb
Sewer Private Sewer
Water Pvt Water Company
Architectural Style Ranch
Structure Type Covered Patio(s),Patio,Private Yard
New Construction No
Others
HOA Name Mapleglen
HOA Fee Include Insurance,Sewer,Pest Control,Maintenance Grounds,Front Yard Maint,Trash,Water,Maintenance Exterior
Senior Community Yes
Tax ID 232-04-091
Ownership Fee Simple
Acceptable Financing Conventional, VA Loan
Horse Property N
Listing Terms Conventional, VA Loan
Special Listing Condition Age Restricted (See Remarks)

Copyright 2024 Arizona Regional Multiple Listing Service, Inc. All rights reserved.
GET MORE INFORMATION
Agent | SASA684268000







