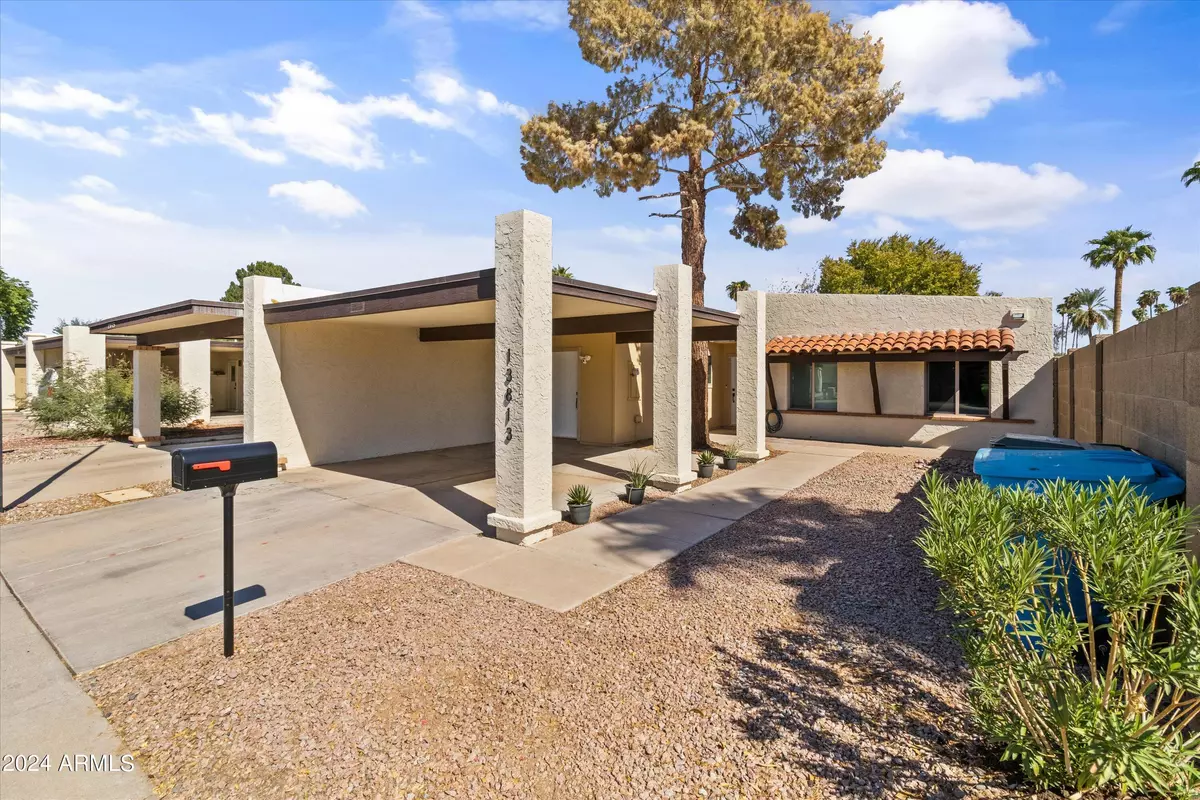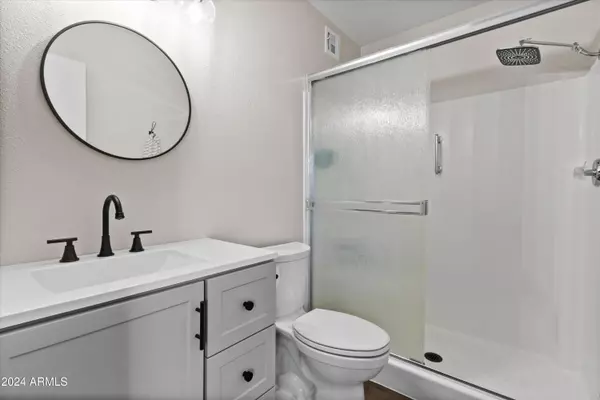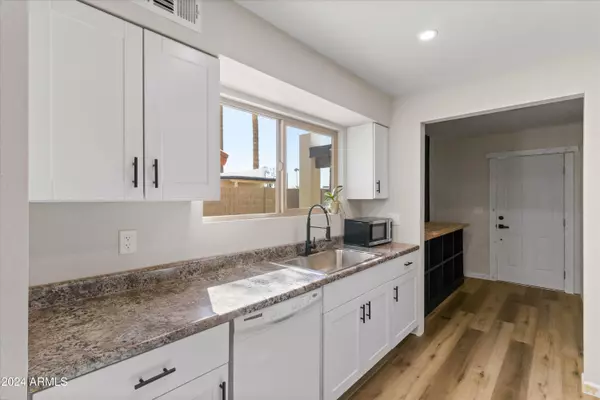
3 Beds
2 Baths
1,340 SqFt
3 Beds
2 Baths
1,340 SqFt
Key Details
Property Type Townhouse
Sub Type Townhouse
Listing Status Active Under Contract
Purchase Type For Sale
Square Footage 1,340 sqft
Price per Sqft $252
Subdivision Colonia Del Norte Unit 1
MLS Listing ID 6771513
Style Other (See Remarks)
Bedrooms 3
HOA Fees $128/mo
HOA Y/N Yes
Originating Board Arizona Regional Multiple Listing Service (ARMLS)
Year Built 1976
Annual Tax Amount $937
Tax Year 2024
Lot Size 3,236 Sqft
Acres 0.07
Property Description
The master bedroom includes direct access to the serene backyard, shaded by mature trees and offering an additional storage room. Both bathrooms have been stylishly upgraded with new vanities, lighting, faucets, and hardware. Ceiling fans have been added to all rooms for added comfort. Energy-efficient upgrades, including NEW doors and windows, complete this home's appeal.Enjoy the privacy and security of living in a gated community! Located just minutes from highly rated schools, popular shopping destinations, and a variety of local restaurants like Times Square Neighborhood Italian and Pappadeaux Seafood Kitchen, this home offers convenience at every turn. With easy access to the I-17 and Loop 101 freeways, commuting and exploring the greater Phoenix area is a breeze.
Location
State AZ
County Maricopa
Community Colonia Del Norte Unit 1
Direction East to 30th Ave. North to Dailey. West through gate to 30th Dr. South to Calavar Rd and west to 30th Ln. South to property on right.
Rooms
Den/Bedroom Plus 3
Separate Den/Office N
Interior
Interior Features No Interior Steps, Full Bth Master Bdrm
Heating Electric
Cooling Refrigeration, Programmable Thmstat, Ceiling Fan(s)
Flooring Carpet, Vinyl
Fireplaces Number No Fireplace
Fireplaces Type None
Fireplace No
Window Features Dual Pane,Vinyl Frame
SPA None
Exterior
Exterior Feature Private Yard, Storage
Carport Spaces 2
Fence Block
Pool None
Community Features Community Pool
Amenities Available Other
Waterfront No
Roof Type Built-Up,Rolled/Hot Mop
Private Pool No
Building
Lot Description Gravel/Stone Front, Gravel/Stone Back
Story 1
Builder Name Unknown
Sewer Public Sewer
Water City Water
Architectural Style Other (See Remarks)
Structure Type Private Yard,Storage
Schools
Elementary Schools Acacia Elementary School
Middle Schools Desert Foothills Middle School
High Schools Greenway High School
School District Glendale Union High School District
Others
HOA Name Vision Community
HOA Fee Include Maintenance Grounds,Other (See Remarks),Street Maint
Senior Community No
Tax ID 207-07-276
Ownership Fee Simple
Acceptable Financing Conventional, FHA, VA Loan
Horse Property N
Listing Terms Conventional, FHA, VA Loan

Copyright 2024 Arizona Regional Multiple Listing Service, Inc. All rights reserved.
GET MORE INFORMATION

Agent | SASA684268000







