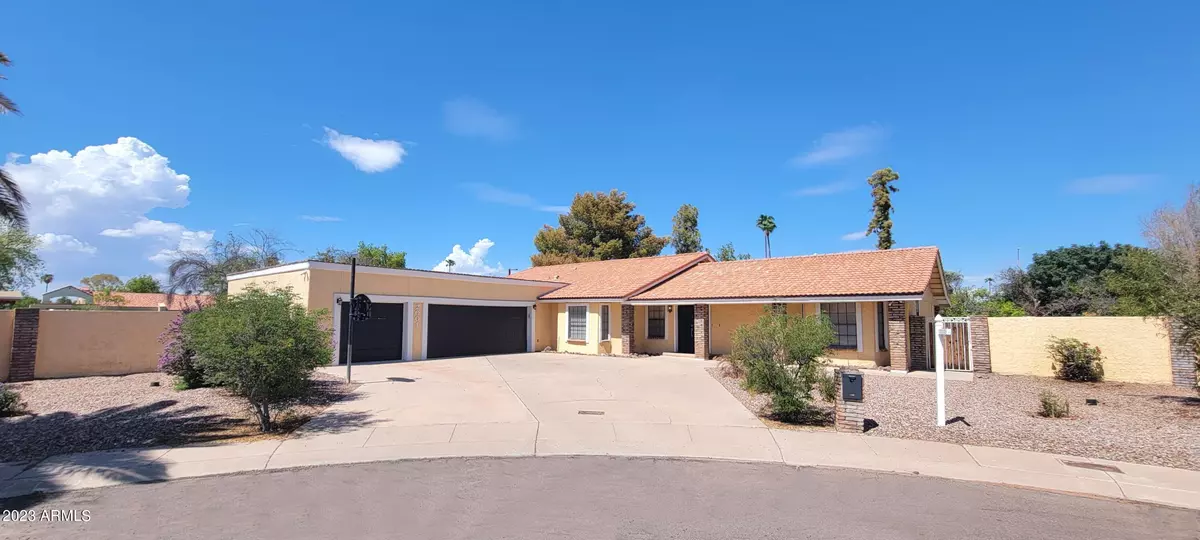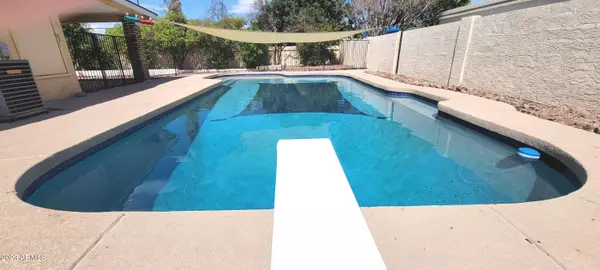5 Beds
3 Baths
2,957 SqFt
5 Beds
3 Baths
2,957 SqFt
Key Details
Property Type Single Family Home
Sub Type Single Family - Detached
Listing Status Active
Purchase Type For Rent
Square Footage 2,957 sqft
Subdivision Round Valley Estates
MLS Listing ID 6772885
Style Contemporary
Bedrooms 5
HOA Y/N No
Originating Board Arizona Regional Multiple Listing Service (ARMLS)
Year Built 1979
Lot Size 0.377 Acres
Acres 0.38
Property Description
Location
State AZ
County Maricopa
Community Round Valley Estates
Direction E on McClintock to S Clark Dr, S to Redmon, W to home end of cul de sac.
Rooms
Other Rooms Great Room, Family Room, BonusGame Room
Master Bedroom Split
Den/Bedroom Plus 7
Separate Den/Office Y
Interior
Interior Features Master Downstairs, Eat-in Kitchen, Breakfast Bar, No Interior Steps, Vaulted Ceiling(s), Kitchen Island, Pantry, Double Vanity, Full Bth Master Bdrm, Separate Shwr & Tub, High Speed Internet, Granite Counters
Heating Electric, Ceiling
Cooling Programmable Thmstat, Refrigeration, Ceiling Fan(s)
Flooring Stone, Tile, Wood
Fireplaces Number 1 Fireplace
Fireplaces Type 1 Fireplace
Furnishings Unfurnished
Fireplace Yes
Laundry 220 V Dryer Hookup, Dryer Included, Inside, Washer Included
Exterior
Exterior Feature Covered Patio(s), Patio, Private Street(s), Private Yard
Parking Features RV Gate, Extnded Lngth Garage, Electric Door Opener, Dir Entry frm Garage, Assigned, RV Access/Parking
Garage Spaces 3.5
Garage Description 3.5
Fence Block
Pool Variable Speed Pump, Diving Pool, Fenced, Private
Roof Type Tile
Private Pool Yes
Building
Lot Description Sprinklers In Front, Desert Back, Desert Front, Cul-De-Sac, Gravel/Stone Front, Gravel/Stone Back
Story 1
Unit Features Ground Level
Builder Name Unknown
Sewer Sewer in & Cnctd, Public Sewer
Water City Water
Architectural Style Contemporary
Structure Type Covered Patio(s),Patio,Private Street(s),Private Yard
New Construction No
Schools
Elementary Schools Kyrene Del Norte School
Middle Schools Kyrene Middle School
High Schools Marcos De Niza High School
School District Tempe Union High School District
Others
Pets Allowed Call
Senior Community No
Tax ID 301-49-254
Horse Property N

Copyright 2024 Arizona Regional Multiple Listing Service, Inc. All rights reserved.
GET MORE INFORMATION
Agent | SASA684268000







