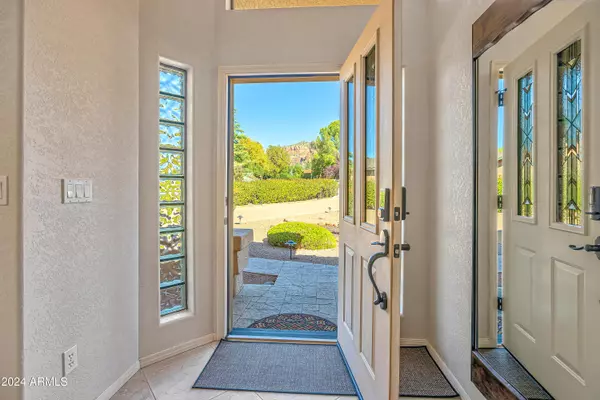
3 Beds
2 Baths
1,840 SqFt
3 Beds
2 Baths
1,840 SqFt
Key Details
Property Type Single Family Home
Sub Type Single Family - Detached
Listing Status Active
Purchase Type For Sale
Square Footage 1,840 sqft
Price per Sqft $577
Subdivision Oak Creek Country Club Estates Unit 2
MLS Listing ID 6775849
Style Contemporary
Bedrooms 3
HOA Y/N No
Originating Board Arizona Regional Multiple Listing Service (ARMLS)
Year Built 1995
Annual Tax Amount $3,350
Tax Year 2023
Lot Size 0.457 Acres
Acres 0.46
Property Description
Welcome to your new sanctuary-an impeccably maintained single-level home nestled in the vibrant Village of Oak Creek, where the breathtaking beauty of Castle Rock and Courthouse Butte greets you daily. This STR-friendly gem is more than just a home; it's a gateway to the perfect balance between personal retreat and investment opportunity, all without the burden of an HOA.
Step inside and be enveloped by the spaciousness of the bright, open split floor plan, where stylish tile flooring create a seamless flow. The inviting Great Room features soaring high ceilings and an abundance of custom glass windows that bathe the space in natural light, highlighting the stunning wood beams that crown the room. The decorative entry door, flanked by gymnasium glass, welcomes you into this cozy sanctuary. Marvel at the intricate inlaid tile circle in the foyer and the shimmering tile surround of the fireplace design elements that set the tone for the custom finishes throughout.
At the heart of this home lies the chef's kitchen, a culinary paradise equipped with granite countertops and a full backsplash. Stainless steel appliances, Samsung Fridge, Bosch Dishwasher, GE5-burner gas cooktop, a built-in microwave, compactor and custom cabinets including a charming wine rack make entertaining a delight. Enjoy meals in multiple dining areas, whether it's in the light-filled interior or al fresco under the covered patio just steps away.
Retreat to the primary bedroom suite, a haven of tranquility featuring a luxurious bathroom adorned with tiled accent walls and Venetian plaster finishes. Indulge in dual vanities with raised stone sinks, a separate walk-in shower, and an oversized jetted tub, all complemented by an exquisite wall of glass and charming saloon-style doors to the water closet. Two cozy guest bedrooms share a beautifully designed full bath, and the bedroom adjacent to the kitchen, currently serving as an office, offers flexible space for your lifestyle needs.
Step outside to your private covered patio, where entertaining takes center stage. Fire up the gourmet grill and savor the stunning vistas as you unwind in the shade, equipped with pull-down sun screens for those sun-drenched afternoons. With ample space for a pool, hot tub, and game area, this oversized lot is your canvas for outdoor living.
Situated in a neighborhood perfect for walking, jogging, and wildlife spotting, this home is ideally located between two world-class golf courses and just moments from community amenities, including a dog park, grocery store, dining, shopping, and fitness options. Sold fully furnished.complete with tasteful decor, art, and wares: this home is ready for you to move in and make it your own. (Note: personal items in the garage do not convey.)
Whether you seek a primary residence, a getaway retreat, or a lucrative investment opportunity, this VOC charmer is the perfect place to call home. Embrace the lifestyle you deserve in a home that seamlessly blends comfort and opportunity.
Location
State AZ
County Yavapai
Community Oak Creek Country Club Estates Unit 2
Direction SR 179 to west on Verde Valley School Rd. Left on Bell Rock Blvd, left on Lindsay Way. Home on right.
Rooms
Master Bedroom Split
Den/Bedroom Plus 3
Separate Den/Office N
Interior
Interior Features 9+ Flat Ceilings, Vaulted Ceiling(s), Full Bth Master Bdrm, Separate Shwr & Tub
Heating Natural Gas
Cooling Refrigeration, Ceiling Fan(s)
Flooring Tile
Fireplaces Number 1 Fireplace
Fireplaces Type 1 Fireplace
Fireplace Yes
SPA None
Exterior
Garage Electric Door Opener
Garage Spaces 2.0
Garage Description 2.0
Fence None
Pool None
Amenities Available Rental OK (See Rmks)
Waterfront No
View Mountain(s)
Roof Type Tile
Parking Type Electric Door Opener
Private Pool No
Building
Lot Description Desert Back, Desert Front
Story 1
Builder Name Neal Klein Homes
Sewer Sewer in & Cnctd, Public Sewer
Water Pvt Water Company
Architectural Style Contemporary
Schools
Elementary Schools Other
Middle Schools Other
High Schools Other
School District Sedona-Oak Creek Joint Unified District
Others
HOA Fee Include No Fees
Senior Community No
Tax ID 405-27-723
Ownership Fee Simple
Acceptable Financing CTL, Conventional
Horse Property N
Listing Terms CTL, Conventional

Copyright 2024 Arizona Regional Multiple Listing Service, Inc. All rights reserved.
GET MORE INFORMATION

Agent | SASA684268000







