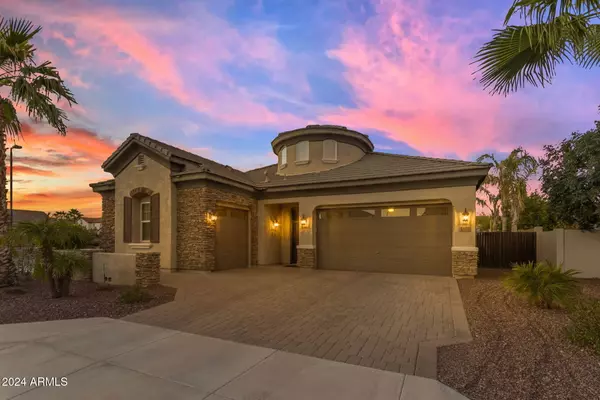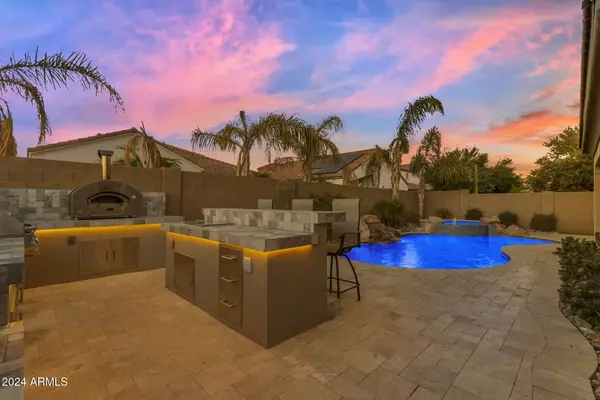
3 Beds
3.5 Baths
3,036 SqFt
3 Beds
3.5 Baths
3,036 SqFt
Key Details
Property Type Single Family Home
Sub Type Single Family - Detached
Listing Status Active Under Contract
Purchase Type For Sale
Square Footage 3,036 sqft
Price per Sqft $279
Subdivision Finisterra Replat
MLS Listing ID 6773689
Style Contemporary
Bedrooms 3
HOA Fees $140/mo
HOA Y/N Yes
Originating Board Arizona Regional Multiple Listing Service (ARMLS)
Year Built 2015
Annual Tax Amount $2,831
Tax Year 2024
Lot Size 7,269 Sqft
Acres 0.17
Property Description
Inside, vaulted ceilings add to the open and airy feel of the home. The floor plan features 3 spacious bedrooms, all conveniently located downstairs. Upstairs, the versatile loft comes with its own full bathroom and can easily be transformed into a 4th bedroom, home office, or private guest suite. The primary suite offers a quiet sanctuary perfect for relaxation.
The location is unbeatable, nestled along Ocotillo Rd in the heart of South Chandler. You'll be within walking distance to Veterans Oasis Park and community center, which is perfect for outdoor activities. This home is also just a quick 6-minute drive to freeway access. Plus, shopping, dining, coffee shops, and essential services are all within 2 miles, offering convenience at your fingertips.
The 3-car split garage is designed for maximum storage and functionality, complete with storage racks, cabinets, with plenty of space for your vehicles, gear, and tools. Whether you're a hobbyist or simply need room for storage, this garage has you covered.
Neighborhood is in an A+ Schools area which includes Weinberg Gifted Academy. Within short driving distance is also BASIS, American Leadership Academy, Legacy Traditional and Great Hearts Charter schools.
This home is the perfect blend of luxury, convenience, and lifestyle. Don't miss the opportunity to own this one-of-a-kind property in a highly sought-after South Chandler community!
Location
State AZ
County Maricopa
Community Finisterra Replat
Direction South on Lindsay, left to go East on Ocotillo, right to go South on Goldleaf, left to go East on Glacier. Home is first home on left.
Rooms
Other Rooms Loft, Great Room
Master Bedroom Downstairs
Den/Bedroom Plus 4
Separate Den/Office N
Interior
Interior Features Master Downstairs, Eat-in Kitchen, Vaulted Ceiling(s), Kitchen Island, Pantry, Double Vanity, Full Bth Master Bdrm, Separate Shwr & Tub, High Speed Internet
Heating Ceiling
Cooling Refrigeration, Programmable Thmstat, Ceiling Fan(s)
Flooring Tile
Fireplaces Number No Fireplace
Fireplaces Type None
Fireplace No
Window Features Dual Pane
SPA Heated,Private
Exterior
Exterior Feature Covered Patio(s), Patio, Built-in Barbecue
Garage Attch'd Gar Cabinets, Dir Entry frm Garage, Electric Door Opener, Side Vehicle Entry
Garage Spaces 3.0
Garage Description 3.0
Fence Block
Pool Heated, Private
Community Features Gated Community, Playground, Biking/Walking Path
Amenities Available Management, Rental OK (See Rmks)
Waterfront No
View Mountain(s)
Roof Type Tile
Parking Type Attch'd Gar Cabinets, Dir Entry frm Garage, Electric Door Opener, Side Vehicle Entry
Private Pool Yes
Building
Lot Description Corner Lot, Desert Back, Desert Front, Synthetic Grass Back, Auto Timer H2O Front, Auto Timer H2O Back
Story 2
Builder Name Ryland Homes
Sewer Public Sewer
Water City Water
Architectural Style Contemporary
Structure Type Covered Patio(s),Patio,Built-in Barbecue
Schools
Elementary Schools Audrey & Robert Ryan Elementary
Middle Schools Willie & Coy Payne Jr. High
High Schools Basha High School
School District Chandler Unified District
Others
HOA Name Finisterra
HOA Fee Include Maintenance Grounds,Street Maint
Senior Community No
Tax ID 304-76-891
Ownership Fee Simple
Acceptable Financing Conventional, 1031 Exchange, VA Loan
Horse Property N
Listing Terms Conventional, 1031 Exchange, VA Loan

Copyright 2024 Arizona Regional Multiple Listing Service, Inc. All rights reserved.
GET MORE INFORMATION

Agent | SASA684268000







