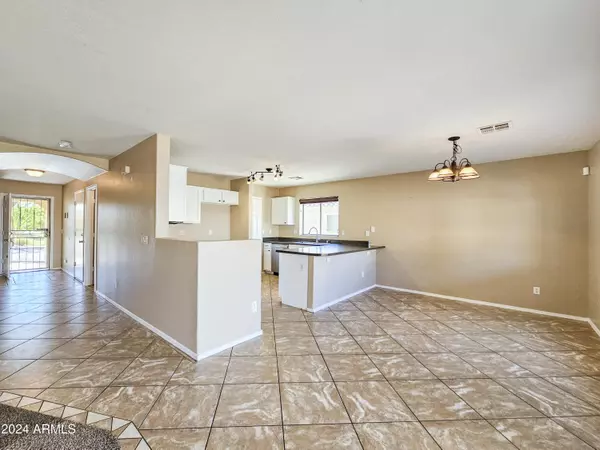
5 Beds
2.5 Baths
2,228 SqFt
5 Beds
2.5 Baths
2,228 SqFt
Key Details
Property Type Single Family Home
Sub Type Single Family - Detached
Listing Status Active
Purchase Type For Sale
Square Footage 2,228 sqft
Price per Sqft $192
Subdivision Estrella Park
MLS Listing ID 6779221
Style Contemporary
Bedrooms 5
HOA Fees $71/mo
HOA Y/N Yes
Originating Board Arizona Regional Multiple Listing Service (ARMLS)
Year Built 2004
Annual Tax Amount $1,646
Tax Year 2023
Lot Size 6,618 Sqft
Acres 0.15
Property Description
comfortable living. The open floor plan features a large kitchen with a
walk-in pantry, and plenty of cabinet and counter space, ideal for meal
prep and entertaining. The layout includes one bedroom downstairs
and four bedrooms upstairs, providing privacy and flexibility for your
family or guests. The primary bedroom has views of the community
park right across the street. Upstairs, you'll find a large loft that leads
out to a charming balcony, perfect for enjoying your morning coffee.
The backyard is sizable and comes with a swing set, offering plenty of
space for relaxation, play and outdoor activities. It's a great house for
entertaining and the park across the street makes it easy to have large
gatherings. It is conveniently located near shopping, restaurants, and entertainment, with quick access to the I-10 and 101 freeways. Don't miss out on this fantastic opportunity!
Location
State AZ
County Maricopa
Community Estrella Park
Direction Head south on N 107th Ave. Turn left onto W Papago St. Turn right onto S 106th Ln. S 106th Ln turns left and becomes W Pima St. Turn left to stay on W Pima St. The property will be on the left.
Rooms
Other Rooms Loft
Master Bedroom Upstairs
Den/Bedroom Plus 6
Ensuite Laundry WshrDry HookUp Only
Separate Den/Office N
Interior
Interior Features Upstairs, Eat-in Kitchen, Breakfast Bar, 9+ Flat Ceilings, Double Vanity, Full Bth Master Bdrm, High Speed Internet
Laundry Location WshrDry HookUp Only
Heating Electric
Cooling Refrigeration, Ceiling Fan(s)
Flooring Carpet, Laminate, Tile
Fireplaces Number No Fireplace
Fireplaces Type None
Fireplace No
SPA None
Laundry WshrDry HookUp Only
Exterior
Exterior Feature Balcony, Covered Patio(s), Playground, Private Yard, Storage
Garage Dir Entry frm Garage, Electric Door Opener
Garage Spaces 2.0
Garage Description 2.0
Fence Block
Pool None
Community Features Playground, Biking/Walking Path
Amenities Available Management
Waterfront No
Roof Type Tile
Parking Type Dir Entry frm Garage, Electric Door Opener
Private Pool No
Building
Lot Description Desert Front, Dirt Back, Gravel/Stone Front, Gravel/Stone Back, Grass Back
Story 2
Builder Name DR Horton
Sewer Public Sewer
Water City Water
Architectural Style Contemporary
Structure Type Balcony,Covered Patio(s),Playground,Private Yard,Storage
Schools
Elementary Schools Littleton Elementary School
Middle Schools Littleton Elementary School
High Schools La Joya Community High School
School District Tolleson Union High School District
Others
HOA Name Estrella Park
HOA Fee Include Maintenance Grounds
Senior Community No
Tax ID 101-15-056
Ownership Fee Simple
Acceptable Financing Conventional, FHA, VA Loan
Horse Property N
Listing Terms Conventional, FHA, VA Loan

Copyright 2024 Arizona Regional Multiple Listing Service, Inc. All rights reserved.
GET MORE INFORMATION

Agent | SASA684268000







