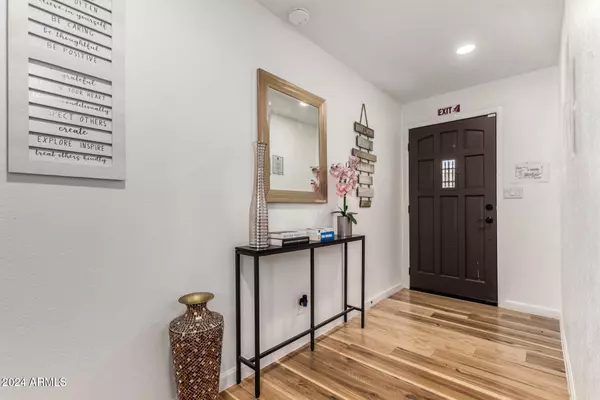
4 Beds
2 Baths
2,058 SqFt
4 Beds
2 Baths
2,058 SqFt
Key Details
Property Type Single Family Home
Sub Type Single Family - Detached
Listing Status Active
Purchase Type For Sale
Square Footage 2,058 sqft
Price per Sqft $216
Subdivision Lori Heights Unit 2
MLS Listing ID 6780720
Style Ranch
Bedrooms 4
HOA Y/N No
Originating Board Arizona Regional Multiple Listing Service (ARMLS)
Year Built 1970
Annual Tax Amount $1,921
Tax Year 2024
Lot Size 6,700 Sqft
Acres 0.15
Property Description
Remodeled interior, loaded with natural light offers wood-look tile flooring, fresh neutral paint, and dual pane windows. Spacious open floor plan, upscale kitchen boasts recessed lighting, stainless steel appliances, tile backsplash, plenty of white cabinets, a breakfast bar, and sleek quartz counters. Fully landscaped front and backyard, including low maintenance artificial turf, pavers and a HUGE backyard with a covered patio. Financed Solar Panels (Buyer to assume solar loan).
Conveniently located just a few miles away from the I-17 and Grand Ave. Nearby shopping, dining, healthcare, Westgate Entertainment District, State Farm Stadium, Tanger Outlets and so much more!
ALL FURNISHINGS/FF&E AVAILABLE FOR PURCHASE ON SEPARATE BILL OF SALE!
Location
State AZ
County Maricopa
Community Lori Heights Unit 2
Direction Head West on W Glendale Ave. Turn right onto N 43rd Ave. Turn right onto W Nicolet Ave. Home will be on the left.
Rooms
Other Rooms Great Room
Den/Bedroom Plus 4
Separate Den/Office N
Interior
Interior Features Breakfast Bar, 9+ Flat Ceilings, Furnished(See Rmrks), No Interior Steps, Full Bth Master Bdrm, High Speed Internet, Smart Home
Heating Mini Split, Electric
Cooling Refrigeration, Programmable Thmstat, Ceiling Fan(s)
Flooring Carpet, Laminate
Fireplaces Number No Fireplace
Fireplaces Type None
Fireplace No
Window Features Dual Pane
SPA None
Exterior
Exterior Feature Covered Patio(s), Patio, Storage
Garage Dir Entry frm Garage, Electric Door Opener, RV Access/Parking
Garage Spaces 2.0
Garage Description 2.0
Fence Block, Wood
Pool None
Amenities Available None
Waterfront No
Roof Type Composition
Accessibility Accessible Approach with Ramp, Mltpl Entries/Exits, Bath Roll-In Shower, Bath Grab Bars
Parking Type Dir Entry frm Garage, Electric Door Opener, RV Access/Parking
Private Pool No
Building
Lot Description Alley, Gravel/Stone Front, Gravel/Stone Back, Grass Front, Synthetic Grass Back
Story 1
Builder Name Unknown
Sewer Public Sewer
Water City Water
Architectural Style Ranch
Structure Type Covered Patio(s),Patio,Storage
Schools
Elementary Schools Roadrunner School - 85051
Middle Schools Palo Verde Middle School
High Schools Apollo High School
School District Glendale Union High School District
Others
HOA Fee Include No Fees
Senior Community No
Tax ID 151-18-142
Ownership Fee Simple
Acceptable Financing Conventional, FHA, VA Loan
Horse Property N
Listing Terms Conventional, FHA, VA Loan

Copyright 2024 Arizona Regional Multiple Listing Service, Inc. All rights reserved.
GET MORE INFORMATION

Agent | SASA684268000







