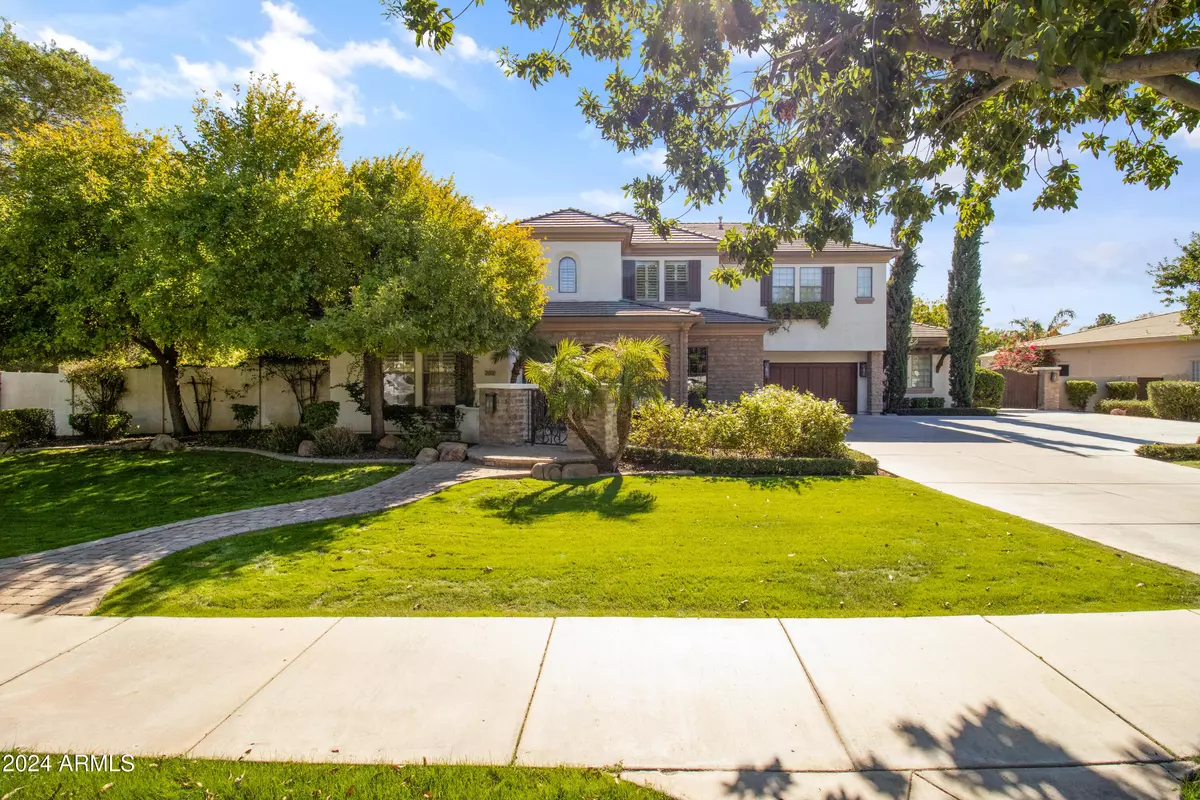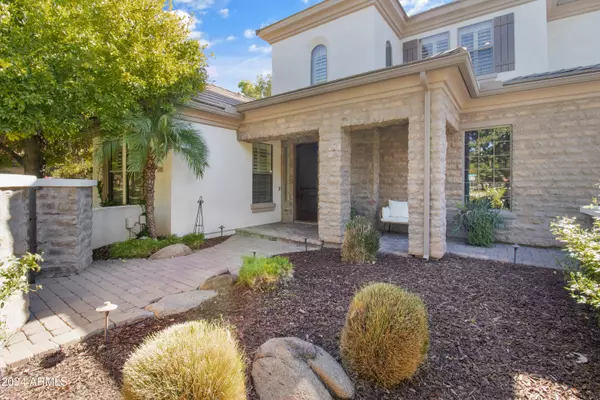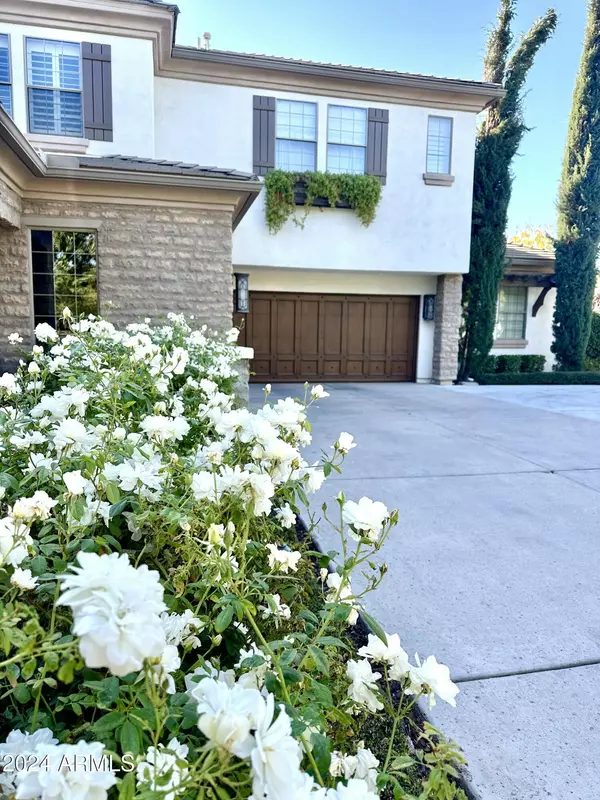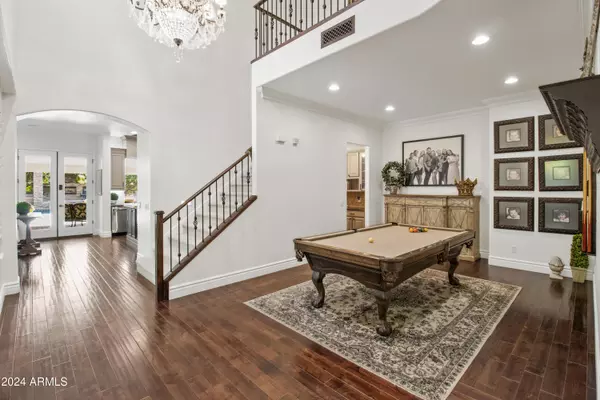5 Beds
4.5 Baths
4,015 SqFt
5 Beds
4.5 Baths
4,015 SqFt
Key Details
Property Type Single Family Home
Sub Type Single Family - Detached
Listing Status Active
Purchase Type For Sale
Square Footage 4,015 sqft
Price per Sqft $597
Subdivision Higley Estates
MLS Listing ID 6772744
Bedrooms 5
HOA Fees $399/qua
HOA Y/N Yes
Originating Board Arizona Regional Multiple Listing Service (ARMLS)
Year Built 2005
Annual Tax Amount $5,124
Tax Year 2024
Lot Size 0.809 Acres
Acres 0.81
Property Description
Inside, the layout offers flexibility and space, including a main-level bedroom with an en-suite bathroom, perfect for guests or multigenerational living. The gourmet kitchen is a chef's dream, featuring a spacious island with 2-way cabinetry, double ovens, gas cooktop and a butler's pantry that opens to a large dining room. The impressive laundry room has custom cabinetry, a built-in sonic ice maker, and extensive storage for convenience. The master bathroom offers expansive elbow room and luxury finishes Throughout the home, enjoy smart technology, enabling remote control of the security system... garage, pool, and A/C, plus the added convenience of a central vacuum system and integrated security features.
The backyard oasis is a true highlight with a heated pool and spa that offer vast features including a portable safety fence, travertine and an outdoor shower, misters, waterfalls, and a pergola complete with a wood-burning/gas fireplace for cozy gatherings. Enjoy a chicken coop and garden, each with self-watering systems, a sport court with a remote lighting system, a dedicated area for an in-ground trampoline, and a built-in BBQ setup with a side burner, sink, and fridge. Bistro light poles for entertaining, with mature landscaping, and a mix of faux turf and seeded grass adds to the ambiance, along with an abundance of citrus and fruit trees.
Parking and storage are plentiful, with a 2.5-car garage featuring a mini-split for comfort, custom cabinetry, overhead shelving, and an additional side carport area tucked behind the RV gate.
This home offers an exceptional blend of spacious interior living, an outdoor retreat, and smart home technology designed for modern convenience, with far too many features to list. Don't miss buying a home on one of the largest lots on the iconic Morrison Ranch Parkway in the heart of Gilbert AZ!!!
Location
State AZ
County Maricopa
Community Higley Estates
Direction N on Higley Rd, W on Morrison Ranch Pkwy to home on L of first center island break
Rooms
Other Rooms Loft, Great Room
Master Bedroom Upstairs
Den/Bedroom Plus 7
Separate Den/Office Y
Interior
Interior Features Upstairs, Eat-in Kitchen, Breakfast Bar, 9+ Flat Ceilings, Central Vacuum, Vaulted Ceiling(s), Kitchen Island, Pantry, Bidet, Double Vanity, Full Bth Master Bdrm, Separate Shwr & Tub, Tub with Jets, High Speed Internet, Smart Home, Granite Counters
Heating Mini Split, Natural Gas
Cooling Ceiling Fan(s), Mini Split, Refrigeration
Flooring Carpet, Tile, Wood
Fireplaces Number 1 Fireplace
Fireplaces Type 1 Fireplace, Fire Pit, Living Room
Fireplace Yes
Window Features Dual Pane,Low-E
SPA Heated,Private
Laundry WshrDry HookUp Only
Exterior
Exterior Feature Other, Covered Patio(s), Gazebo/Ramada, Misting System, Patio, Private Yard, Sport Court(s), Built-in Barbecue
Parking Features Attch'd Gar Cabinets, Electric Door Opener, RV Gate
Garage Spaces 2.5
Carport Spaces 3
Garage Description 2.5
Fence Block
Pool Play Pool, Heated, Private
Community Features Biking/Walking Path
Amenities Available Management
Roof Type Tile
Private Pool Yes
Building
Lot Description Sprinklers In Rear, Sprinklers In Front, Grass Front, Grass Back, Synthetic Grass Back, Auto Timer H2O Front, Auto Timer H2O Back
Story 2
Builder Name Greystone Homes
Sewer Public Sewer
Water City Water
Structure Type Other,Covered Patio(s),Gazebo/Ramada,Misting System,Patio,Private Yard,Sport Court(s),Built-in Barbecue
New Construction No
Schools
Elementary Schools Greenfield Elementary School
Middle Schools Greenfield Junior High School
High Schools Highland High School
School District Gilbert Unified District
Others
HOA Name Morrison Ranch
HOA Fee Include Maintenance Grounds
Senior Community No
Tax ID 304-20-243
Ownership Fee Simple
Acceptable Financing Conventional, VA Loan
Horse Property N
Listing Terms Conventional, VA Loan

Copyright 2025 Arizona Regional Multiple Listing Service, Inc. All rights reserved.
GET MORE INFORMATION
Agent | SASA684268000







