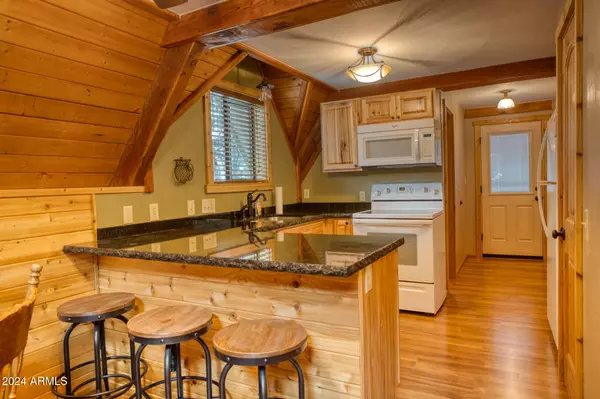
2 Beds
1 Bath
945 SqFt
2 Beds
1 Bath
945 SqFt
Key Details
Property Type Single Family Home
Sub Type Single Family - Detached
Listing Status Active
Purchase Type For Sale
Square Footage 945 sqft
Price per Sqft $243
Subdivision Show Low Heights
MLS Listing ID 6782504
Bedrooms 2
HOA Y/N No
Originating Board Arizona Regional Multiple Listing Service (ARMLS)
Year Built 1984
Annual Tax Amount $714
Tax Year 2023
Lot Size 6,089 Sqft
Acres 0.14
Property Description
Location
State AZ
County Navajo
Community Show Low Heights
Direction From Clark Road & Deuce of Clubs, Turn Right on Whipple, Turn Right on 10th Drive, Your New Home is on the Right Side of 10th Drive.
Rooms
Other Rooms Great Room
Master Bedroom Downstairs
Den/Bedroom Plus 2
Separate Den/Office N
Interior
Interior Features Master Downstairs, Breakfast Bar, Full Bth Master Bdrm, Granite Counters
Heating Electric, Natural Gas, Floor Furnace, Wall Furnace
Cooling Other, Wall/Window Unit(s), Ceiling Fan(s)
Flooring Carpet, Laminate, Tile, Wood
Fireplaces Type Free Standing, Gas
Fireplace Yes
Window Features Dual Pane
SPA None
Exterior
Exterior Feature Covered Patio(s), Patio
Fence Chain Link
Pool None
Amenities Available None
Waterfront No
Roof Type Composition
Private Pool No
Building
Lot Description Gravel/Stone Front, Gravel/Stone Back
Story 2
Builder Name Unknown
Sewer Public Sewer
Water City Water
Structure Type Covered Patio(s),Patio
Schools
Elementary Schools Out Of Maricopa Cnty
Middle Schools Out Of Maricopa Cnty
High Schools Out Of Maricopa Cnty
School District Show Low Unified District
Others
HOA Fee Include No Fees
Senior Community No
Tax ID 210-35-029
Ownership Fee Simple
Acceptable Financing Conventional, FHA, VA Loan
Horse Property N
Listing Terms Conventional, FHA, VA Loan

Copyright 2024 Arizona Regional Multiple Listing Service, Inc. All rights reserved.
GET MORE INFORMATION

Agent | SASA684268000







