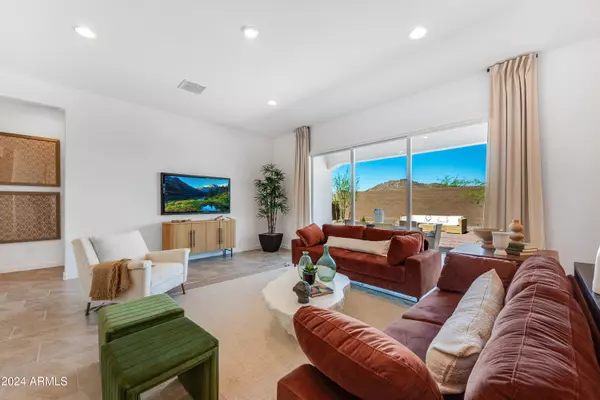
4 Beds
3 Baths
2,835 SqFt
4 Beds
3 Baths
2,835 SqFt
Key Details
Property Type Single Family Home
Sub Type Single Family - Detached
Listing Status Active
Purchase Type For Sale
Square Footage 2,835 sqft
Price per Sqft $310
Subdivision Aloravita South Parcel 6B
MLS Listing ID 6783416
Style Ranch
Bedrooms 4
HOA Fees $90/mo
HOA Y/N Yes
Originating Board Arizona Regional Multiple Listing Service (ARMLS)
Year Built 2024
Annual Tax Amount $209
Tax Year 2024
Lot Size 9,013 Sqft
Acres 0.21
Property Description
Find all the room you need in this thoughtful home design. To one side of the foyer is a game room with a secondary bedroom on either side plus a secondary bathroom. The owner's suite is spacious and features two walk-in closets and a spa-inspired bathroom with access the laundry room. There is also an additional secondary bedroom and bathroom down the hall from the owner's suite. The heart of the home is an open living area that brings the kitchen, dining room and Great Room together effortlessly, plus it extends to the covered patio.
Location
State AZ
County Maricopa
Community Aloravita South Parcel 6B
Direction I-17 to Happy Valley heading west. 67th Ave north to a left on Jomax Rd. From Jomax left onto 77th Ave.
Rooms
Other Rooms Great Room, BonusGame Room
Den/Bedroom Plus 5
Separate Den/Office N
Interior
Interior Features Breakfast Bar, 9+ Flat Ceilings, Kitchen Island, Pantry, 3/4 Bath Master Bdrm, Double Vanity, High Speed Internet, Granite Counters
Heating Electric
Cooling Refrigeration
Flooring Carpet, Tile
Fireplaces Number No Fireplace
Fireplaces Type None
Fireplace No
Window Features Dual Pane,Low-E,Vinyl Frame
SPA None
Exterior
Exterior Feature Covered Patio(s)
Garage Dir Entry frm Garage, Electric Vehicle Charging Station(s)
Garage Spaces 3.0
Garage Description 3.0
Fence Block
Pool None
Landscape Description Irrigation Front
Community Features Playground
Amenities Available FHA Approved Prjct, VA Approved Prjct
Waterfront No
Roof Type Tile
Parking Type Dir Entry frm Garage, Electric Vehicle Charging Station(s)
Private Pool No
Building
Lot Description Desert Front, Dirt Back, Auto Timer H2O Front, Irrigation Front
Story 1
Builder Name Lennar
Sewer Public Sewer
Water City Water
Architectural Style Ranch
Structure Type Covered Patio(s)
New Construction No
Schools
Elementary Schools Frontier Elementary School
Middle Schools Frontier Elementary School
High Schools Sunrise Mountain High School
School District Peoria Unified School District
Others
HOA Name Aloravita HOA
HOA Fee Include Maintenance Grounds
Senior Community No
Tax ID 201-22-585
Ownership Fee Simple
Acceptable Financing Conventional, FHA, VA Loan
Horse Property N
Listing Terms Conventional, FHA, VA Loan

Copyright 2024 Arizona Regional Multiple Listing Service, Inc. All rights reserved.
GET MORE INFORMATION

Agent | SASA684268000







