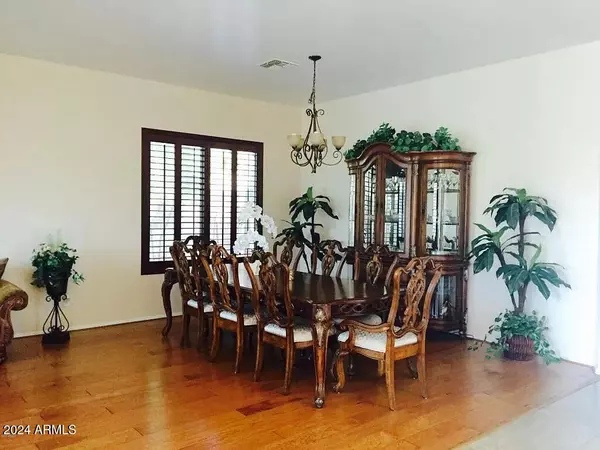
5 Beds
3 Baths
2,872 SqFt
5 Beds
3 Baths
2,872 SqFt
Key Details
Property Type Single Family Home
Sub Type Single Family - Detached
Listing Status Active
Purchase Type For Rent
Square Footage 2,872 sqft
Subdivision Valley Vista
MLS Listing ID 6783632
Style Ranch
Bedrooms 5
HOA Y/N No
Originating Board Arizona Regional Multiple Listing Service (ARMLS)
Year Built 2006
Lot Size 8,750 Sqft
Acres 0.2
Property Description
Location
State AZ
County Maricopa
Community Valley Vista
Rooms
Other Rooms Great Room, Family Room
Den/Bedroom Plus 5
Ensuite Laundry Washer Hookup, Engy Star (See Rmks), 220 V Dryer Hookup, Dryer Included, Inside, Washer Included
Separate Den/Office N
Interior
Interior Features Water Softener, 9+ Flat Ceilings, Soft Water Loop, Vaulted Ceiling(s), Kitchen Island, Pantry, Double Vanity, Full Bth Master Bdrm, Separate Shwr & Tub, Granite Counters
Laundry Location Washer Hookup,Engy Star (See Rmks),220 V Dryer Hookup,Dryer Included,Inside,Washer Included
Heating Natural Gas
Cooling Programmable Thmstat, Refrigeration, Ceiling Fan(s)
Flooring Laminate, Tile, Wood
Fireplaces Number No Fireplace
Fireplaces Type None
Furnishings Unfurnished
Fireplace No
SPA Above Ground,Heated,Private
Laundry Washer Hookup, Engy Star (See Rmks), 220 V Dryer Hookup, Dryer Included, Inside, Washer Included
Exterior
Garage Spaces 3.0
Carport Spaces 3
Garage Description 3.0
Fence Block
Pool Above Ground
Community Features Playground, Biking/Walking Path
Waterfront No
Roof Type Tile
Private Pool Yes
Building
Lot Description Gravel/Stone Front, Auto Timer H2O Front, Auto Timer H2O Back
Story 1
Builder Name Meritage
Sewer Public Sewer
Water City Water
Architectural Style Ranch
Schools
Elementary Schools Norterra Canyon K-8
Middle Schools Norterra Canyon K-8
High Schools Barry Goldwater High School
School District Deer Valley Unified District
Others
Pets Allowed Lessor Approval
HOA Name City Property Man
Senior Community No
Tax ID 210-20-034
Horse Property N
Special Listing Condition Owner/Agent

Copyright 2024 Arizona Regional Multiple Listing Service, Inc. All rights reserved.
GET MORE INFORMATION

Agent | SASA684268000





