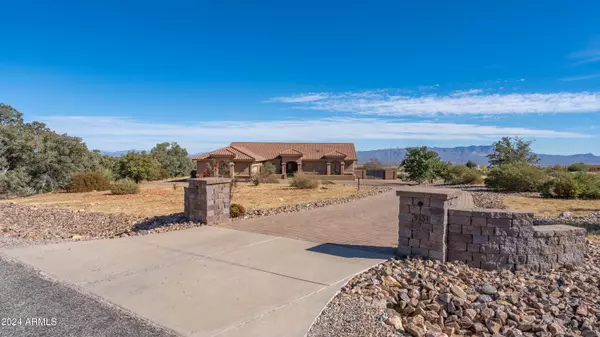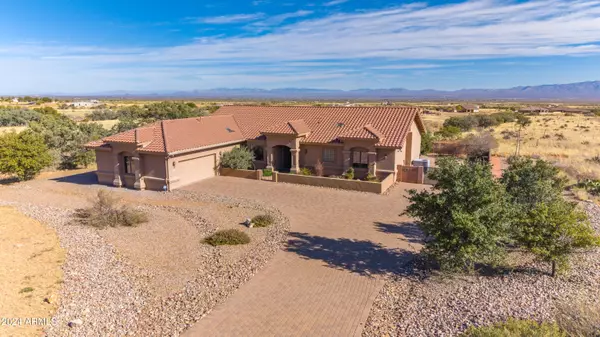2 Beds
2 Baths
2,399 SqFt
2 Beds
2 Baths
2,399 SqFt
Key Details
Property Type Single Family Home
Sub Type Single Family - Detached
Listing Status Active
Purchase Type For Sale
Square Footage 2,399 sqft
Price per Sqft $270
Subdivision Wild Horse 2
MLS Listing ID 6787584
Style Other (See Remarks)
Bedrooms 2
HOA Fees $1,166/ann
HOA Y/N Yes
Originating Board Arizona Regional Multiple Listing Service (ARMLS)
Year Built 2004
Annual Tax Amount $3,960
Tax Year 2024
Lot Size 3.594 Acres
Acres 3.59
Property Description
Location
State AZ
County Cochise
Community Wild Horse 2
Direction Hwy. 92 to S Andalusian Way, WILD HORSE subdivision, go North to property on RIGHT...
Rooms
Other Rooms Great Room
Master Bedroom Not split
Den/Bedroom Plus 3
Separate Den/Office Y
Interior
Interior Features Other, Breakfast Bar, 9+ Flat Ceilings, Drink Wtr Filter Sys, No Interior Steps, Pantry, 3/4 Bath Master Bdrm, Bidet, Double Vanity, High Speed Internet, Granite Counters
Heating ENERGY STAR Qualified Equipment, Propane
Cooling Refrigeration, Programmable Thmstat, Ceiling Fan(s), ENERGY STAR Qualified Equipment
Flooring Carpet, Tile
Fireplaces Number 1 Fireplace
Fireplaces Type Other (See Remarks), 1 Fireplace, Living Room, Gas
Fireplace Yes
Window Features Dual Pane,ENERGY STAR Qualified Windows,Low-E
SPA None
Exterior
Exterior Feature Covered Patio(s), Patio, Private Street(s), Built-in Barbecue
Parking Features Electric Door Opener, Extnded Lngth Garage, Electric Vehicle Charging Station(s)
Garage Spaces 2.0
Garage Description 2.0
Fence Block, Wrought Iron
Pool None
Landscape Description Irrigation Back, Irrigation Front
Community Features Gated Community
Utilities Available Propane
Amenities Available Management
View Mountain(s)
Roof Type Tile
Accessibility Remote Devices
Private Pool No
Building
Lot Description Gravel/Stone Front, Gravel/Stone Back, Auto Timer H2O Front, Auto Timer H2O Back, Irrigation Front, Irrigation Back
Story 1
Builder Name Cunningham
Sewer Septic in & Cnctd, Septic Tank
Water Pvt Water Company
Architectural Style Other (See Remarks)
Structure Type Covered Patio(s),Patio,Private Street(s),Built-in Barbecue
New Construction No
Schools
Elementary Schools Palominas Elementary School
Middle Schools Joyce Clark Middle School
High Schools Bisbee High School
School District Bisbee Unified District
Others
HOA Name Wild Horse HOA
HOA Fee Include Maintenance Grounds
Senior Community No
Tax ID 104-01-139
Ownership Fee Simple
Acceptable Financing Conventional, FHA, VA Loan
Horse Property N
Listing Terms Conventional, FHA, VA Loan

Copyright 2024 Arizona Regional Multiple Listing Service, Inc. All rights reserved.
GET MORE INFORMATION
Agent | SASA684268000







