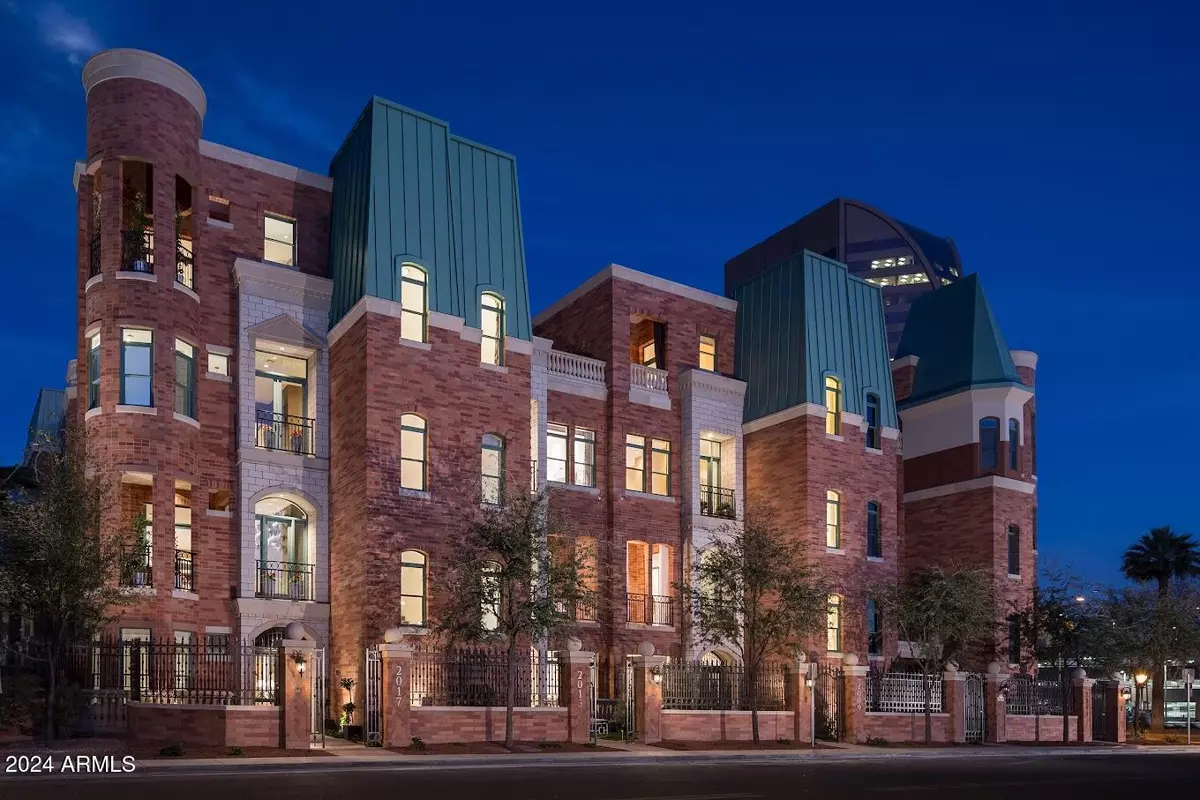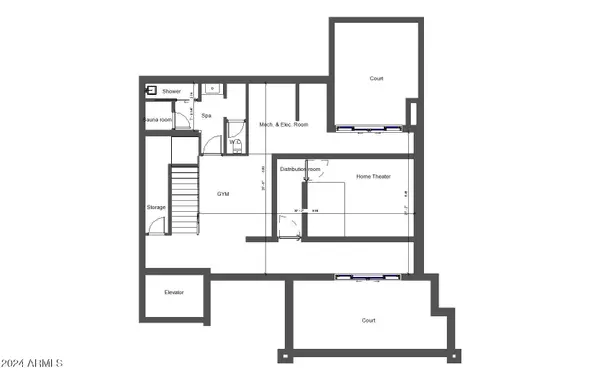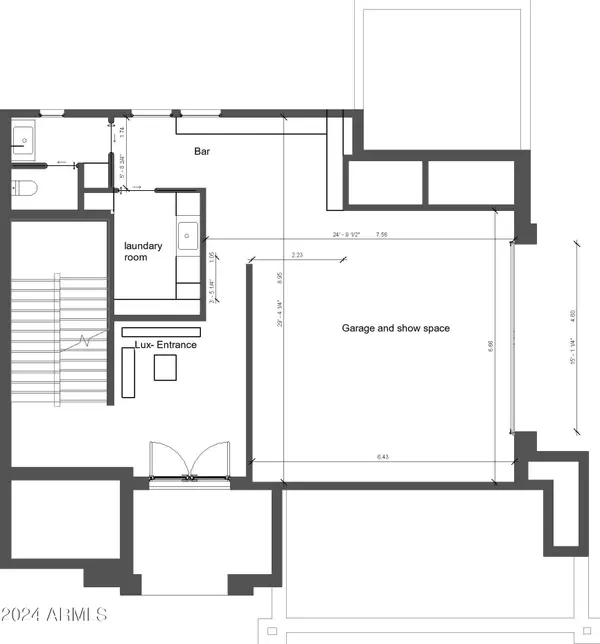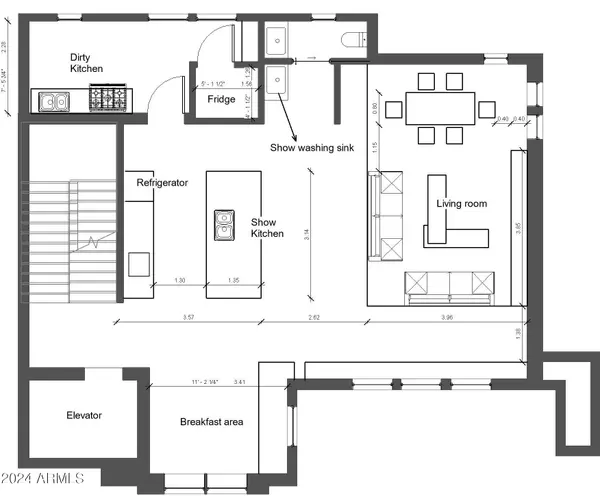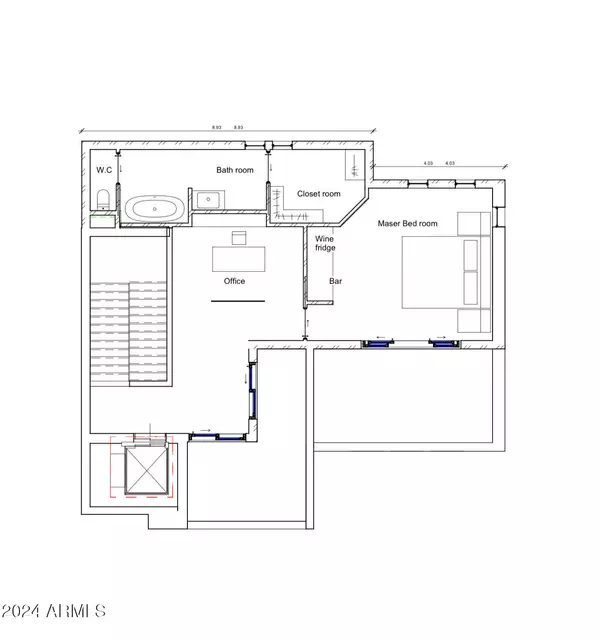3 Beds
3.5 Baths
5,184 SqFt
3 Beds
3.5 Baths
5,184 SqFt
Key Details
Property Type Townhouse
Sub Type Townhouse
Listing Status Active
Purchase Type For Sale
Square Footage 5,184 sqft
Price per Sqft $163
Subdivision Chateaux On Central
MLS Listing ID 6788327
Style Other (See Remarks)
Bedrooms 3
HOA Fees $500/mo
HOA Y/N Yes
Originating Board Arizona Regional Multiple Listing Service (ARMLS)
Year Built 2008
Annual Tax Amount $11,275
Tax Year 2024
Lot Size 4,428 Sqft
Acres 0.1
Property Description
Five Expansive Levels: Over 5,500+ square feet of luxurious living space, thoughtfully designed to maximize comfort and functionality.
Private Elevator: Effortlessly move between floors with your own in-home elevator, a hallmark of convenience and sophistication.
Bespoke Customization: Collaborate with our expert designers to tailor every detail, from the gourmet chef's kitchen and spa-inspired bathrooms to bespoke finishes and custom layouts.
Outdoor Living: Enjoy outdoors with multiple courts and rooftop terrace, perfect for entertaining or unwinding in style.
Prime Location: Nestled in the vibrant core of Downtown Phoenix, you'll have unparalleled access to world-class dining, shopping, entertainment, and cultural attractions.
Every detail of this home will reflect the highest standards of quality and luxury. From the finest materials to innovative smart home technology, your brownstone will be built to perfection by Blue Lantern Development's passionate and experienced team.
Elevate Your Lifestyle: This is more than a home; it's a statement of refined living in one of the most sought-after locations in Phoenix. Don't miss out on this once-in-a-lifetime opportunity to own a custom-built ultra-luxury brownstone townhouse tailored exclusively for you.
FAQ's in the Docs tab
Location
State AZ
County Maricopa
Community Chateaux On Central
Direction From Central and Palm Lane, head West to community gate on the right. Enter the gate and turn right on Palm Lane to property on the left.
Rooms
Other Rooms Great Room
Basement Unfinished
Master Bedroom Split
Den/Bedroom Plus 4
Separate Den/Office Y
Interior
Interior Features Other, See Remarks, 9+ Flat Ceilings, Elevator
Heating Other, See Remarks
Cooling Other, See Remarks
Flooring Other
Fireplaces Number 1 Fireplace
Fireplaces Type 1 Fireplace
Fireplace Yes
Window Features Dual Pane
SPA None
Laundry None
Exterior
Exterior Feature Balcony, Covered Patio(s), Patio, Private Street(s)
Parking Features Electric Door Opener
Garage Spaces 2.0
Garage Description 2.0
Fence Wrought Iron
Pool None
Community Features Gated Community, Near Light Rail Stop
Amenities Available Management
Roof Type See Remarks
Private Pool No
Building
Lot Description Sprinklers In Front, Auto Timer H2O Front
Story 4
Builder Name A Finer Touch Construction
Sewer Sewer in & Cnctd, Public Sewer
Water City Water
Architectural Style Other (See Remarks)
Structure Type Balcony,Covered Patio(s),Patio,Private Street(s)
New Construction No
Schools
Elementary Schools Kenilworth Elementary School
Middle Schools Phoenix Prep Academy
High Schools Central High School
School District Phoenix Union High School District
Others
HOA Name City Prop Mgmt
HOA Fee Include Insurance,Maintenance Grounds,Street Maint,Front Yard Maint,Maintenance Exterior
Senior Community No
Tax ID 118-51-140
Ownership Fee Simple
Horse Property N

Copyright 2024 Arizona Regional Multiple Listing Service, Inc. All rights reserved.
GET MORE INFORMATION
Agent | SASA684268000


