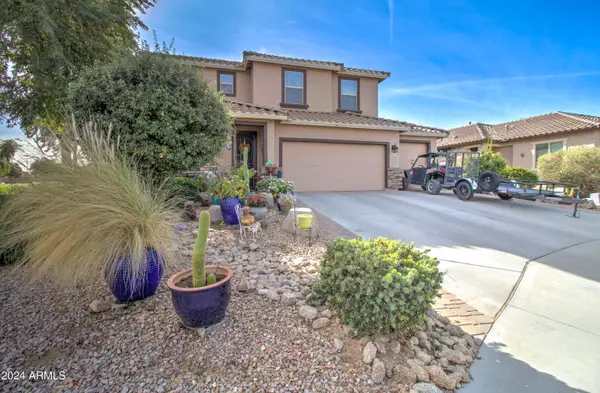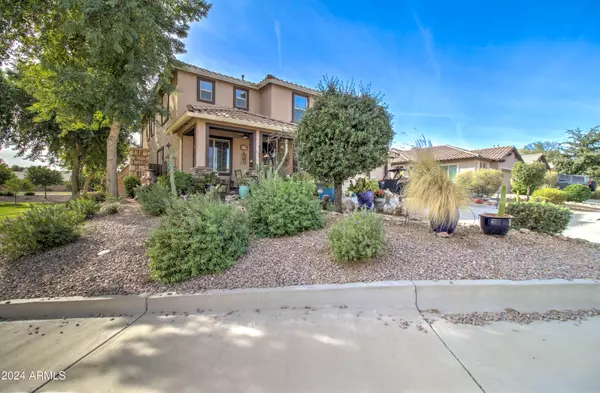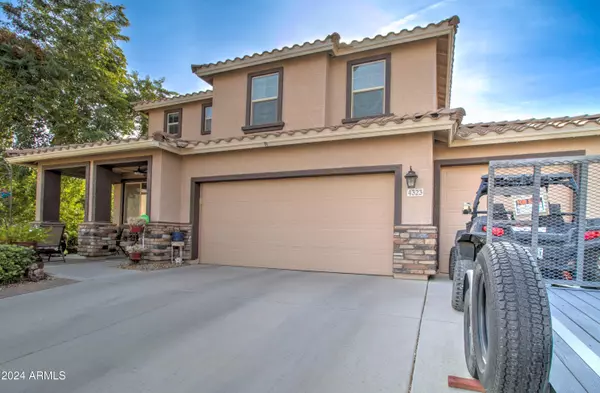5 Beds
3.5 Baths
3,254 SqFt
5 Beds
3.5 Baths
3,254 SqFt
Key Details
Property Type Single Family Home
Sub Type Single Family - Detached
Listing Status Active
Purchase Type For Sale
Square Footage 3,254 sqft
Price per Sqft $193
Subdivision San Tan Heights Parcel C-8
MLS Listing ID 6789633
Bedrooms 5
HOA Fees $275/qua
HOA Y/N Yes
Originating Board Arizona Regional Multiple Listing Service (ARMLS)
Year Built 2014
Annual Tax Amount $1,897
Tax Year 2024
Lot Size 5,869 Sqft
Acres 0.13
Property Description
Location
State AZ
County Pinal
Community San Tan Heights Parcel C-8
Direction From Hunt HWY & Thompson - South on Thompson, Left onto Mountain Vista, Right onto Occidental, Right onto Alabama, Left onto Mildred, property on left.
Rooms
Other Rooms Guest Qtrs-Sep Entrn, Loft, Family Room
Master Bedroom Upstairs
Den/Bedroom Plus 6
Separate Den/Office N
Interior
Interior Features Upstairs, Eat-in Kitchen, Breakfast Bar, Kitchen Island, Pantry, Double Vanity, Full Bth Master Bdrm, Granite Counters
Heating Natural Gas, Ceiling
Cooling Refrigeration, Programmable Thmstat, Ceiling Fan(s)
Flooring Vinyl, Tile
Fireplaces Number No Fireplace
Fireplaces Type None
Fireplace No
Window Features Dual Pane
SPA Heated,Private
Exterior
Exterior Feature Covered Patio(s), Separate Guest House
Parking Features Dir Entry frm Garage, Electric Door Opener
Garage Spaces 3.0
Garage Description 3.0
Fence Block
Pool Private
Community Features Community Pool, Community Media Room, Playground, Biking/Walking Path, Clubhouse, Fitness Center
Amenities Available Management, Rental OK (See Rmks)
View Mountain(s)
Roof Type Tile
Private Pool Yes
Building
Lot Description Desert Back, Desert Front, Gravel/Stone Front, Gravel/Stone Back
Story 2
Builder Name Lennar
Sewer Public Sewer
Water Pvt Water Company
Structure Type Covered Patio(s), Separate Guest House
New Construction No
Schools
Elementary Schools San Tan Heights Elementary
Middle Schools Mountain Vista School - San Tan
High Schools San Tan Foothills High School
School District Florence Unified School District
Others
HOA Name San Tan Heights
HOA Fee Include Maintenance Grounds
Senior Community No
Tax ID 516-01-233
Ownership Fee Simple
Acceptable Financing Conventional, FHA, VA Loan
Horse Property N
Listing Terms Conventional, FHA, VA Loan

Copyright 2024 Arizona Regional Multiple Listing Service, Inc. All rights reserved.
GET MORE INFORMATION
Agent | SASA684268000







