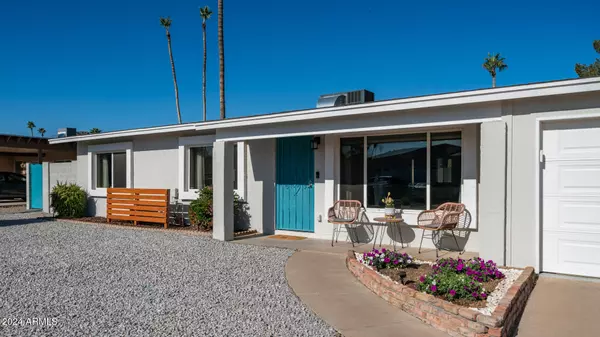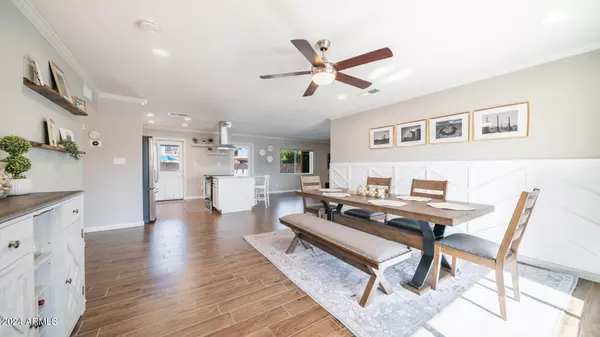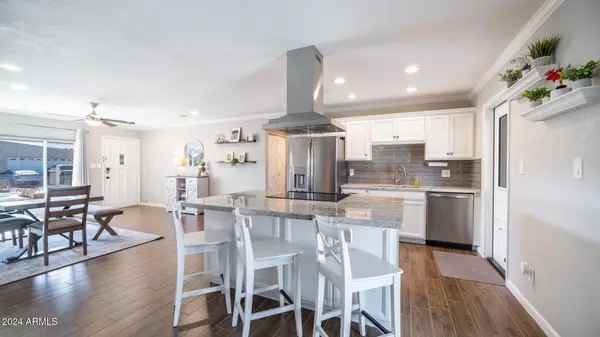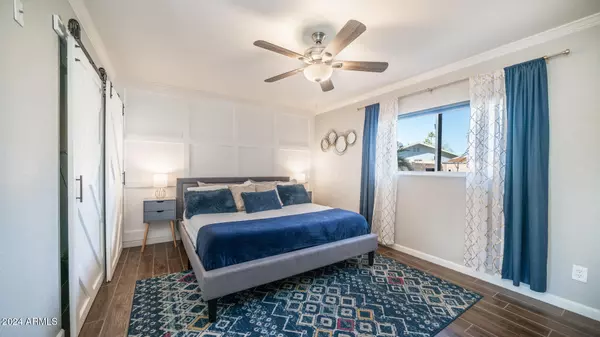3 Beds
2 Baths
1,575 SqFt
3 Beds
2 Baths
1,575 SqFt
Key Details
Property Type Single Family Home
Sub Type Single Family - Detached
Listing Status Pending
Purchase Type For Sale
Square Footage 1,575 sqft
Price per Sqft $365
Subdivision Paradise Valley West 3
MLS Listing ID 6792334
Style Ranch
Bedrooms 3
HOA Y/N No
Originating Board Arizona Regional Multiple Listing Service (ARMLS)
Year Built 1971
Annual Tax Amount $1,424
Tax Year 2024
Lot Size 8,120 Sqft
Acres 0.19
Property Description
This move-in-ready, 3/2 gem is the perfect blend of comfort, style, and convenience. Boasting an open layout, w/ wood look tile, this home is designed to impress. The contemporary kitchen features white cabinets, a gorgeous center island, granite countertops, stainless steel appliances, and recessed lighting, creating a modern yet welcoming space. The cozy stacked stone fireplace adds warmth to the living area, making it perfect for relaxation or entertaining. The spacious primary suite is a true retreat, overlooking the beautifully landscaped backyard and sparkling pool. It offers a walk-in closet, a custom tile shower, modern cabinetry, with a granite countertop, and a chic barn door for added style. Close to 51 and popular NEW Restaurants, See MORE Additional Improvements:
* Wood Look Floor Tiling Throughout 2021
* Turf Back Yard 2021
* Air Duct Sealing and Attic Insulation w/ NEW HVAC in 2023
* Fresh Exterior Paint , (2024) and Front Pavers
* New Pool filter/Equipment 2023
* New Hot Water Heater 2020
* Epoxy Garage Floor 2020
* New Shades/Blinds 2020
* New Bedroom Fans 2021
* Electric Wiring Update 2021
* Barn Closet Doors 2021
* New laundry room floor 2021
* Board and Batten in Dining Room/2021
New Restaurants and Stores:
* Whole Foods
* Flower Child
* Trevors Liquors
* The Melt
* Blanco Tacos
* Sephora
* Lifetime Fitness
Location
State AZ
County Maricopa
Community Paradise Valley West 3
Direction 51 to Cactus; East On Cactus to 28th Street; North To Windrose; East to home on the North side
Rooms
Other Rooms Great Room, Family Room
Master Bedroom Downstairs
Den/Bedroom Plus 3
Separate Den/Office N
Interior
Interior Features Master Downstairs, Breakfast Bar, No Interior Steps, Kitchen Island, 3/4 Bath Master Bdrm, High Speed Internet, Granite Counters
Heating Electric
Cooling Ceiling Fan(s), Refrigeration
Flooring Tile
Fireplaces Number 1 Fireplace
Fireplaces Type 1 Fireplace
Fireplace Yes
Window Features Dual Pane
SPA None
Exterior
Exterior Feature Covered Patio(s), Storage
Parking Features Dir Entry frm Garage, Electric Door Opener
Garage Spaces 2.0
Garage Description 2.0
Fence Block
Pool Diving Pool, Fenced, Private
Amenities Available None
View Mountain(s)
Roof Type Composition
Private Pool Yes
Building
Lot Description Sprinklers In Rear, Sprinklers In Front, Gravel/Stone Front, Grass Back
Story 1
Builder Name unknown
Sewer Public Sewer
Water City Water
Architectural Style Ranch
Structure Type Covered Patio(s),Storage
New Construction No
Schools
Elementary Schools Larkspur Elementary School
Middle Schools Shea Middle School
High Schools Shadow Mountain High School
School District Paradise Valley Unified District
Others
HOA Fee Include No Fees
Senior Community No
Tax ID 166-05-292
Ownership Fee Simple
Acceptable Financing Conventional, FHA, VA Loan
Horse Property N
Listing Terms Conventional, FHA, VA Loan

Copyright 2025 Arizona Regional Multiple Listing Service, Inc. All rights reserved.
GET MORE INFORMATION
Agent | SASA684268000







