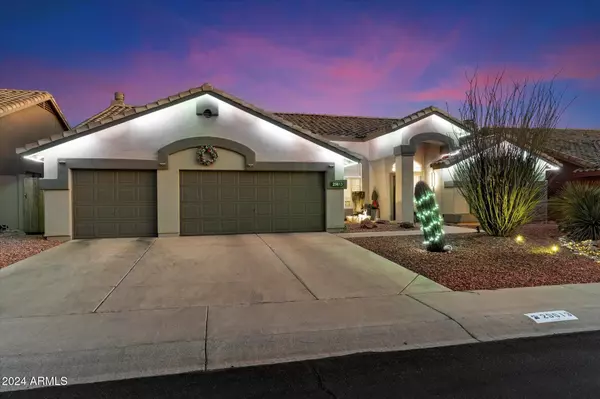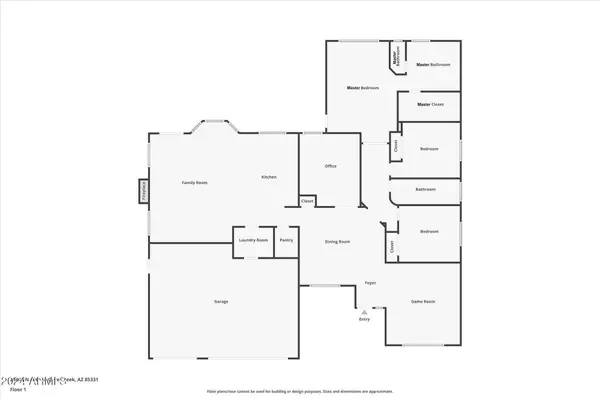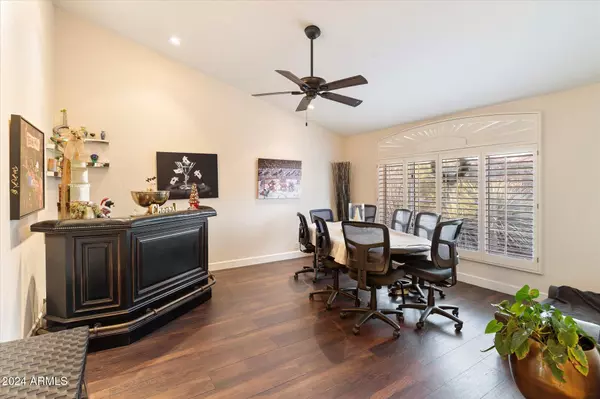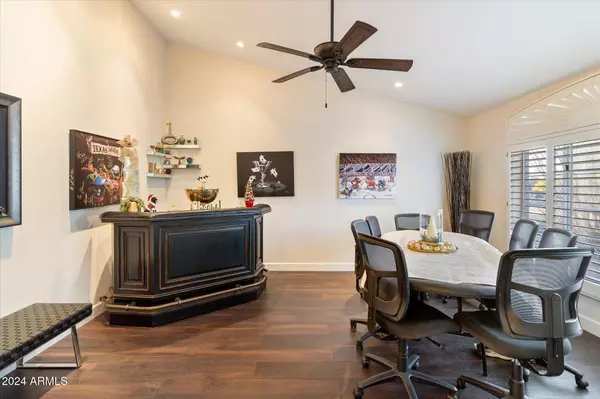3 Beds
2 Baths
2,400 SqFt
3 Beds
2 Baths
2,400 SqFt
Key Details
Property Type Single Family Home
Sub Type Single Family - Detached
Listing Status Active
Purchase Type For Sale
Square Footage 2,400 sqft
Price per Sqft $385
Subdivision Tatum Ranch Parcel 7 Unit 1
MLS Listing ID 6795358
Bedrooms 3
HOA Fees $98/qua
HOA Y/N Yes
Originating Board Arizona Regional Multiple Listing Service (ARMLS)
Year Built 1992
Annual Tax Amount $1,895
Tax Year 2024
Lot Size 8,181 Sqft
Acres 0.19
Property Description
The real showstopper is the resort-style backyard, designed for entertaining and relaxation. Enjoy the newly completed Pebble-Tec Salt Water pool, Travertine patios, Turf lawn, and lush landscaping. The covered patio is the perfect spot to unwind and take in Arizona's stunning sunsets.
Ideally located, this home provides easy access to Tatum Ranch's scenic surroundings, top-rated schools, shopping, dining, and outdoor adventures. Also, conveniently located to Tatum Ranch Golf Club. Don't miss the chance to own a home that perfectly blends timeless charm with contemporary convenience!
Location
State AZ
County Maricopa
Community Tatum Ranch Parcel 7 Unit 1
Direction North on Tatum, Right onto Tatum Ranch Golf Club Rd, Right onto Duane, Duane turns into N 46th Street. House is on Right.
Rooms
Other Rooms Family Room
Den/Bedroom Plus 4
Separate Den/Office Y
Interior
Interior Features Eat-in Kitchen, Breakfast Bar, 9+ Flat Ceilings, No Interior Steps, Soft Water Loop, Vaulted Ceiling(s), Kitchen Island, Pantry, Double Vanity, Full Bth Master Bdrm, Separate Shwr & Tub, High Speed Internet, Granite Counters
Heating Electric
Cooling Refrigeration, Programmable Thmstat, Ceiling Fan(s)
Flooring Carpet, Tile, Wood
Fireplaces Number 1 Fireplace
Fireplaces Type 1 Fireplace, Gas
Fireplace Yes
Window Features Dual Pane,Tinted Windows
SPA None
Laundry WshrDry HookUp Only
Exterior
Exterior Feature Covered Patio(s), Playground, Gazebo/Ramada, Misting System, Patio
Parking Features Attch'd Gar Cabinets, Dir Entry frm Garage, Electric Door Opener
Garage Spaces 3.0
Garage Description 3.0
Fence Block, Wrought Iron
Pool Private
Landscape Description Irrigation Back, Irrigation Front
Community Features Golf, Biking/Walking Path, Clubhouse
Utilities Available Propane
Amenities Available Management
Roof Type Tile
Accessibility Zero-Grade Entry, Accessible Hallway(s)
Private Pool Yes
Building
Lot Description Desert Back, Desert Front, Synthetic Grass Back, Auto Timer H2O Front, Auto Timer H2O Back, Irrigation Front, Irrigation Back
Story 1
Builder Name TW Lewis
Sewer Sewer in & Cnctd, Public Sewer
Water City Water
Structure Type Covered Patio(s),Playground,Gazebo/Ramada,Misting System,Patio
New Construction No
Schools
Elementary Schools Desert Willow Elementary School
Middle Schools Sonoran Trails Middle School
High Schools Cactus Shadows High School
School District Cave Creek Unified District
Others
HOA Name Tatum Ranch Assoc
HOA Fee Include Maintenance Grounds,Street Maint
Senior Community No
Tax ID 211-41-063
Ownership Fee Simple
Acceptable Financing Conventional, 1031 Exchange, FHA, VA Loan
Horse Property N
Listing Terms Conventional, 1031 Exchange, FHA, VA Loan
Special Listing Condition FIRPTA may apply

Copyright 2024 Arizona Regional Multiple Listing Service, Inc. All rights reserved.
GET MORE INFORMATION
Agent | SASA684268000







