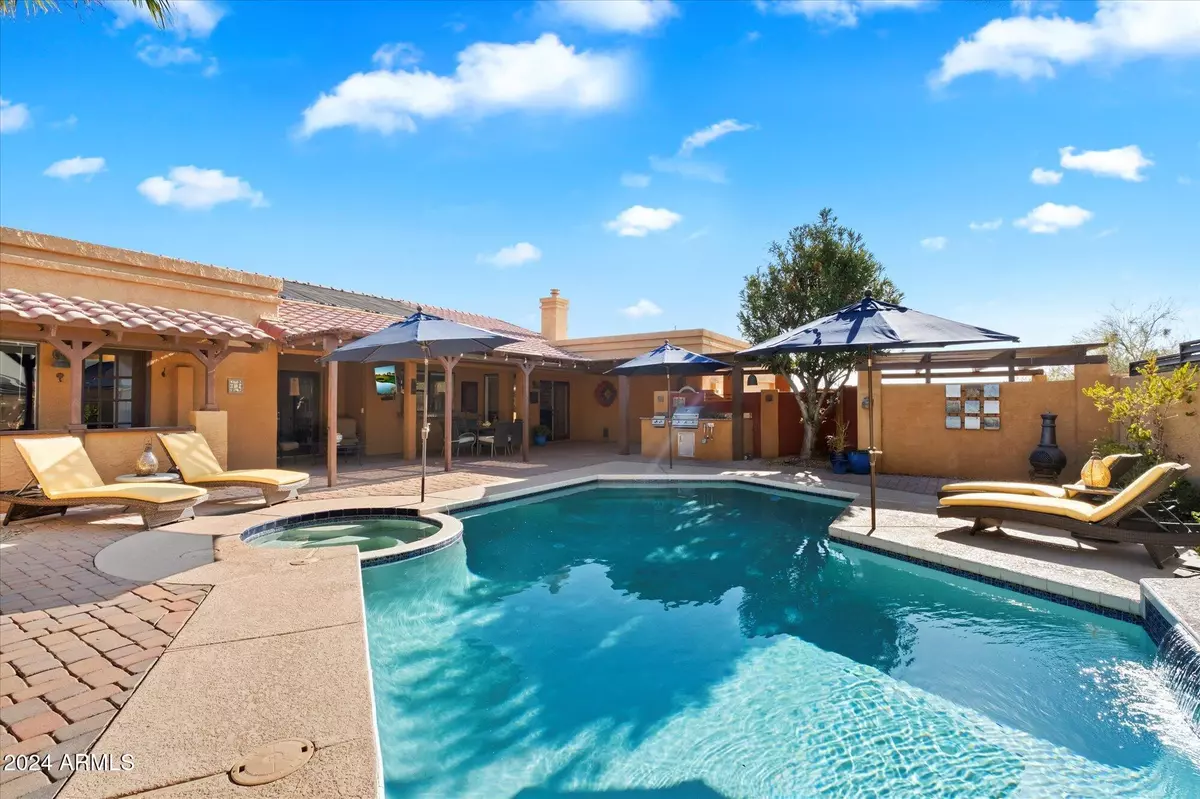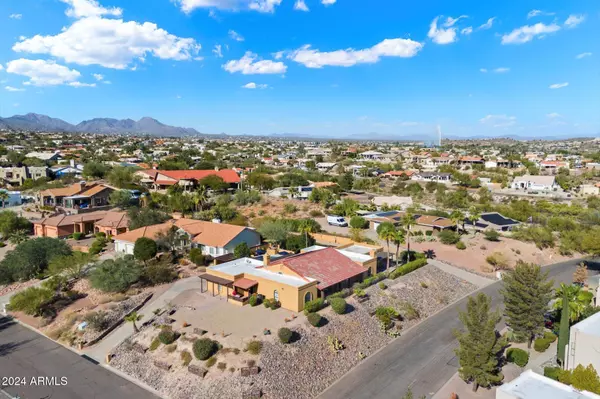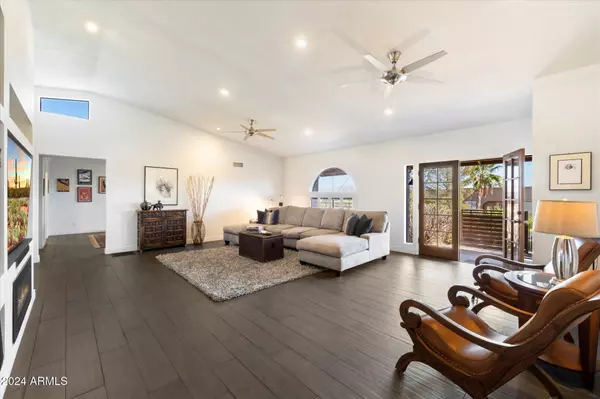3 Beds
3 Baths
3,240 SqFt
3 Beds
3 Baths
3,240 SqFt
Key Details
Property Type Single Family Home
Sub Type Single Family - Detached
Listing Status Active
Purchase Type For Sale
Square Footage 3,240 sqft
Price per Sqft $316
Subdivision Fountain Hills
MLS Listing ID 6797942
Style Ranch
Bedrooms 3
HOA Y/N No
Originating Board Arizona Regional Multiple Listing Service (ARMLS)
Year Built 1983
Annual Tax Amount $2,816
Tax Year 2024
Lot Size 0.435 Acres
Acres 0.43
Property Description
Inside, you'll discover outstanding workmanship in this meticulously remodeled home - a showpiece of design and functionality. The open floor plan is an entertainer's dream, anchored by a living room that boasts soaring vaulted ceilings and a captivating feature wall adorned with an elegant built-in electric fireplace. The Italian ceramic plank tile flooring, a testament to the high-quality materials used, flows seamlessly throughout, creating a refined yet inviting ambiance... The kitchen has been completely reimagined, featuring sleek new cabinetry, tile backsplash, and modern, stainless steel appliances. At the heart of the space sits a large, granite center island with a built-in cooktop perfect for culinary creativity. A thoughtfully designed pass-through window connects the kitchen to the outdoor patio, seamlessly blending indoor and outdoor living. This design allows you to host effortlessly in the open dining area, enhanced by a new chandelier and a dramatic floor-to-ceiling stone fireplace. Just steps away, a built-in buffet with granite counters adds style and function to an additional dining space that opens to the fabulous courtyard.
The master bedroom generously allows for a separate seating area, has a large walk-in closet, a spectacular ensuite with egress to the pool area, and double-door access to a covered patio and stunning mountain views. An adjacent family room offers a cozy retreat, showcasing a rustic Southwest-style fireplace, updated flooring, crown molding, and an additional outdoor seating area to bask in the beauty of Fountain Hills.
Each bedroom is ensuite, and each bathroom has been exquisitely transformed by a floor-to-ceiling remodel with impeccable attention to detail. From the modern tubs and hardware to the luxurious granite counters and glass-enclosed showers, these spaces exude sophistication.
This home is a harmonious blend of modern sophistication and timeless charm, offering fantastic mountain views from almost every room in the home and backyard, along with the finest finishes.
Location
State AZ
County Maricopa
Community Fountain Hills
Direction North on Saguaro Blvd, then Left/West on Kingstree, then Right/North of Zephyr. Property is perched on the hillside on the corner of Zephyr & Valley Dr.
Rooms
Master Bedroom Split
Den/Bedroom Plus 4
Separate Den/Office Y
Interior
Interior Features Breakfast Bar, 9+ Flat Ceilings, No Interior Steps, Vaulted Ceiling(s), Kitchen Island, Double Vanity, Full Bth Master Bdrm, Separate Shwr & Tub, High Speed Internet, Granite Counters
Heating Electric
Cooling Refrigeration, Ceiling Fan(s)
Flooring Carpet, Tile
Fireplaces Type Family Room, Living Room
Fireplace Yes
Window Features Sunscreen(s)
SPA Heated,Private
Exterior
Exterior Feature Covered Patio(s), Private Yard, Built-in Barbecue
Parking Features Attch'd Gar Cabinets, Dir Entry frm Garage, Electric Door Opener
Garage Spaces 2.0
Carport Spaces 1
Garage Description 2.0
Fence Block, Wrought Iron
Pool Solar Thermal Sys, Variable Speed Pump, Private
Community Features Golf
Amenities Available Other
View Mountain(s)
Roof Type Tile,Built-Up,Foam
Private Pool Yes
Building
Lot Description Sprinklers In Rear, Sprinklers In Front, Corner Lot, Desert Back, Desert Front, Auto Timer H2O Front, Auto Timer H2O Back
Story 1
Builder Name Unknown
Sewer Public Sewer
Water City Water
Architectural Style Ranch
Structure Type Covered Patio(s),Private Yard,Built-in Barbecue
New Construction No
Schools
Elementary Schools Mcdowell Mountain Elementary School
Middle Schools Fountain Hills Middle School
High Schools Fountain Hills High School
School District Fountain Hills Unified District
Others
HOA Fee Include No Fees
Senior Community No
Tax ID 176-08-262
Ownership Fee Simple
Acceptable Financing Conventional, FHA, VA Loan
Horse Property N
Listing Terms Conventional, FHA, VA Loan

Copyright 2024 Arizona Regional Multiple Listing Service, Inc. All rights reserved.
GET MORE INFORMATION
Agent | SASA684268000







