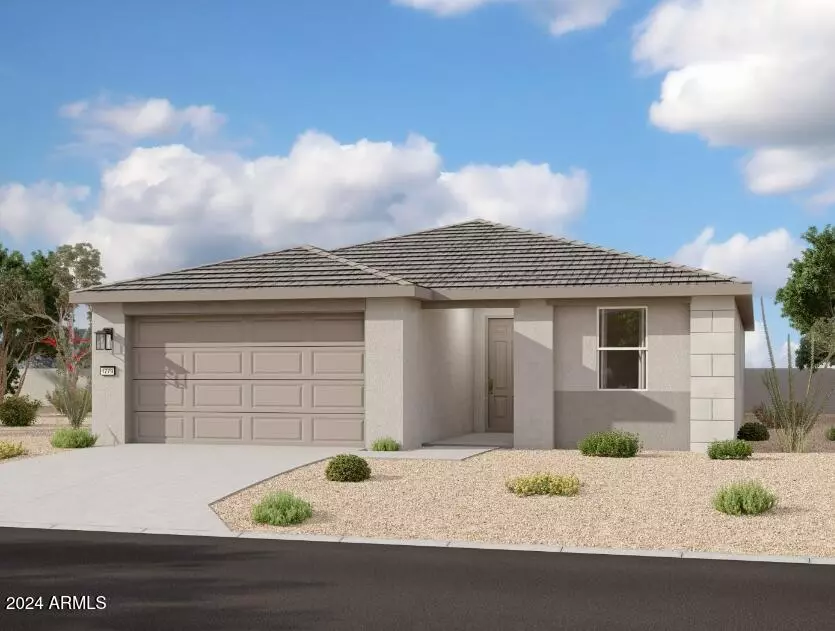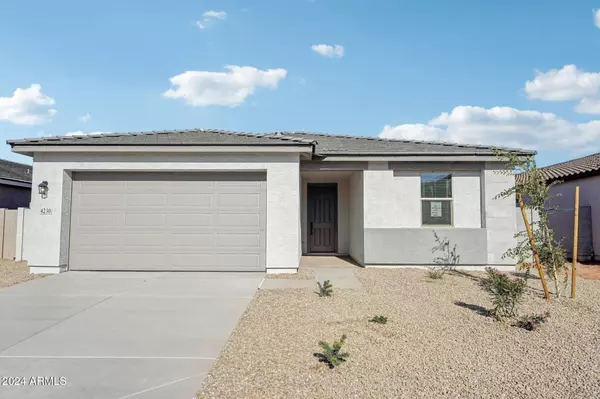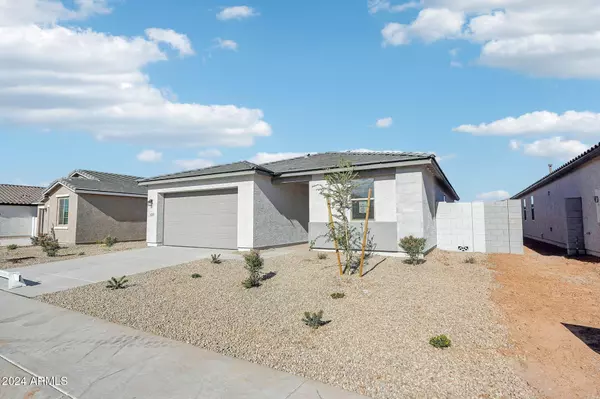3 Beds
2 Baths
1,777 SqFt
3 Beds
2 Baths
1,777 SqFt
Key Details
Property Type Single Family Home
Sub Type Single Family - Detached
Listing Status Active
Purchase Type For Sale
Square Footage 1,777 sqft
Price per Sqft $236
Subdivision Bella Vista Farms Parcels C-D - Parcel 1
MLS Listing ID 6797958
Style Ranch
Bedrooms 3
HOA Fees $95/mo
HOA Y/N Yes
Originating Board Arizona Regional Multiple Listing Service (ARMLS)
Year Built 2024
Annual Tax Amount $635
Tax Year 2024
Lot Size 6,685 Sqft
Acres 0.15
Property Description
Step into this stunning 3-bedroom, 2-bath home with a versatile den, offering 1,779 sq. ft. of modern elegance and thoughtful design. Nestled in the sought-after Bella Vista Farms community, this home is a masterpiece waiting to be yours.
The open-concept layout is elevated by a 4-panel sliding glass door, creating seamless indoor-outdoor living that's perfect for entertaining or simply enjoying the serene surroundings. The kitchen is a true showstopper, featuring Crisp Stria quartz countertops, a classic white subway tile backsplash, and 42'' gray upper cabinets accented with sleek black bronze hardware. High-end GE stainless steel gas appliances make cooking a breeze, while the refined design makes it a joy.
Throughout the home, you'll find Edgewood Steel wood plank-style tile flooring, blending warmth and durability. The bathrooms exude sophistication with matte black accessories, perfectly paired with matching door hardware for a cohesive, modern look.
Complete with blinds for added privacy and a spacious 2-car garage, this home is turnkey and ready to welcome you. Every detail has been thoughtfully designed to blend style, functionality, and comfort.
Location
State AZ
County Pinal
Community Bella Vista Farms Parcels C-D - Parcel 1
Direction To get to Bella Vista Farms: From the AZ 202 Loop take the exit for AZ Route 24 E Continue on Rte 24 until it ends at Ironwood Drive. Head south on Ironwood Drive for 3.4 miles Ironwood Drive turns
Rooms
Other Rooms Great Room
Den/Bedroom Plus 4
Separate Den/Office Y
Interior
Interior Features Eat-in Kitchen, 9+ Flat Ceilings, Kitchen Island, Pantry, Double Vanity, High Speed Internet
Heating Natural Gas
Cooling Programmable Thmstat
Fireplaces Number No Fireplace
Fireplaces Type None
Fireplace No
Window Features Dual Pane,Low-E,Vinyl Frame
SPA None
Exterior
Exterior Feature Covered Patio(s)
Garage Spaces 2.0
Garage Description 2.0
Fence Block
Pool None
Community Features Community Pool Htd, Playground, Biking/Walking Path
Amenities Available Other
Roof Type Tile
Private Pool No
Building
Lot Description Desert Front, Dirt Back
Story 1
Builder Name Marigold
Sewer Private Sewer
Water Pvt Water Company
Architectural Style Ranch
Structure Type Covered Patio(s)
New Construction No
Schools
Elementary Schools Magma Ranch K8 School
Middle Schools San Tan Heights Elementary
High Schools Poston Butte High School
School District Florence Unified School District
Others
HOA Name Bella Vista Farms Co
HOA Fee Include Maintenance Grounds
Senior Community No
Tax ID 210-15-050
Ownership Fee Simple
Acceptable Financing Conventional, FHA, VA Loan
Horse Property N
Listing Terms Conventional, FHA, VA Loan

Copyright 2024 Arizona Regional Multiple Listing Service, Inc. All rights reserved.
GET MORE INFORMATION
Agent | SASA684268000







