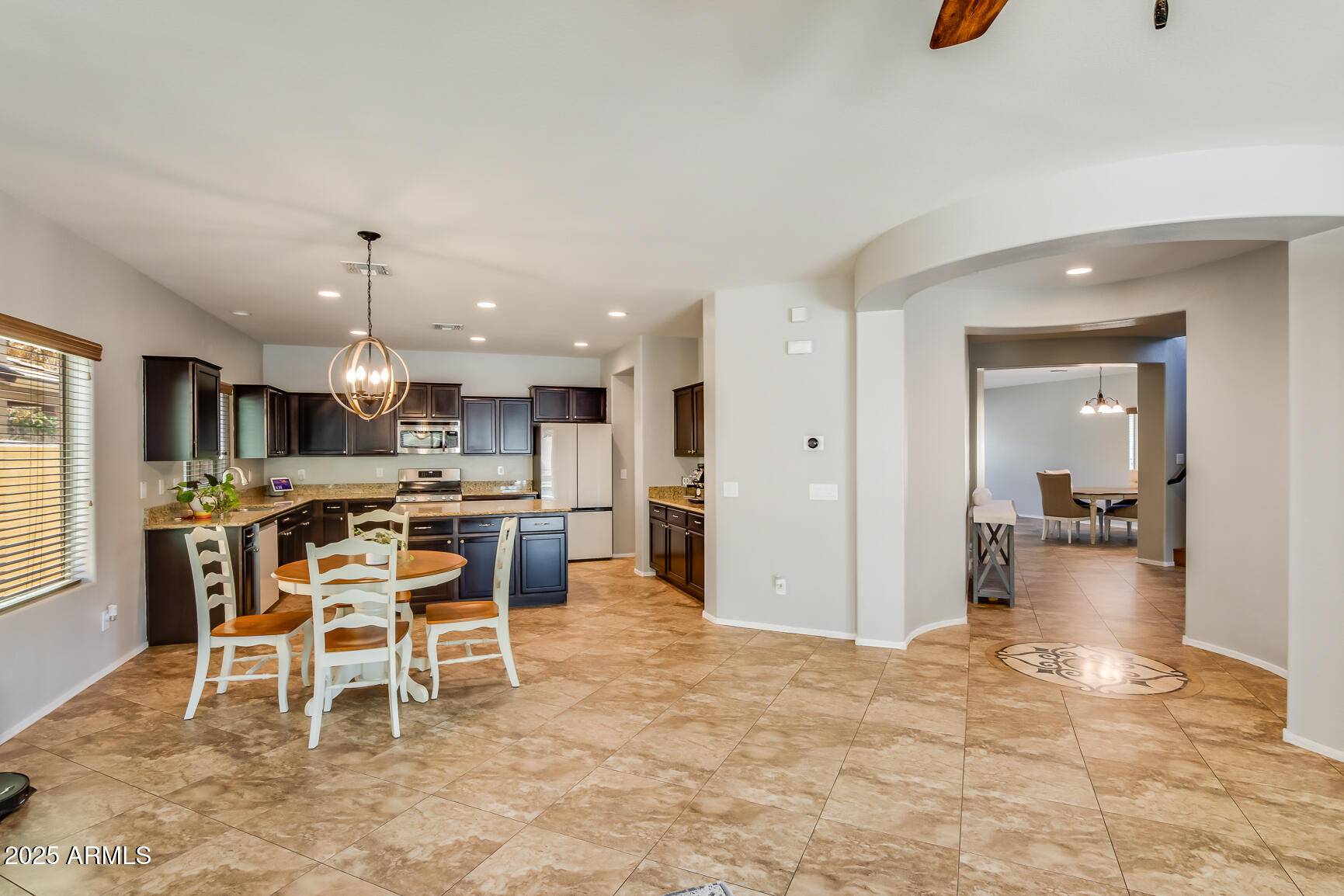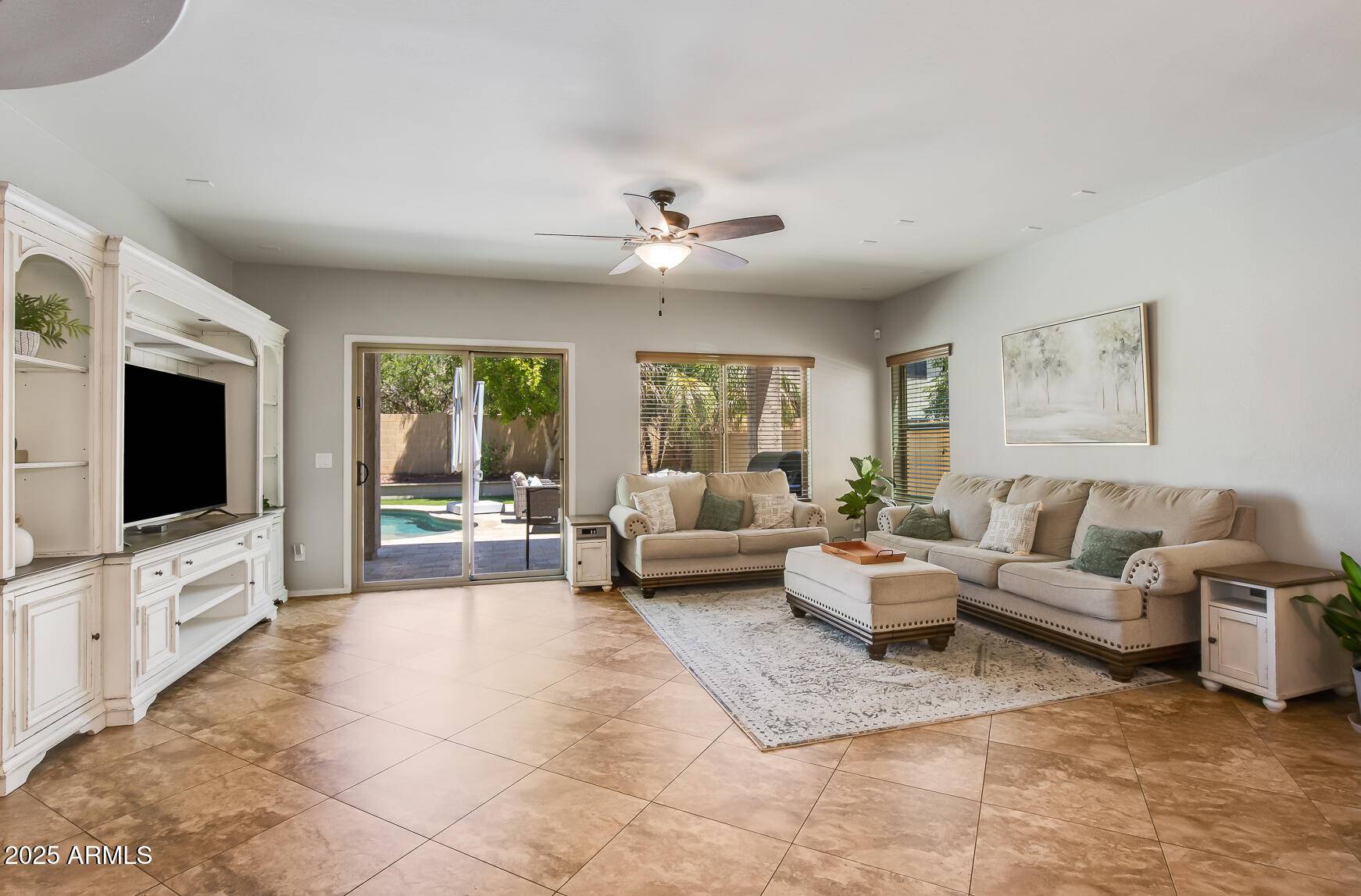5 Beds
3 Baths
4,061 SqFt
5 Beds
3 Baths
4,061 SqFt
OPEN HOUSE
Sat Jul 12, 10:00am - 12:00pm
Key Details
Property Type Single Family Home
Sub Type Single Family Residence
Listing Status Active
Purchase Type For Sale
Square Footage 4,061 sqft
Price per Sqft $140
Subdivision Vista De Montana Phase 1B
MLS Listing ID 6888336
Bedrooms 5
HOA Fees $85/mo
HOA Y/N Yes
Year Built 2009
Annual Tax Amount $2,798
Tax Year 2024
Lot Size 7,192 Sqft
Acres 0.17
Property Sub-Type Single Family Residence
Source Arizona Regional Multiple Listing Service (ARMLS)
Property Description
Location
State AZ
County Maricopa
Community Vista De Montana Phase 1B
Direction South on Jackrabbit. East on Morning Glory. North on 194th Ln. East on Madison St. home on corner.
Rooms
Other Rooms Loft, Family Room
Master Bedroom Upstairs
Den/Bedroom Plus 6
Separate Den/Office N
Interior
Interior Features Granite Counters, Double Vanity, Other, See Remarks, Upstairs, Eat-in Kitchen, 9+ Flat Ceilings, Kitchen Island, Pantry, Full Bth Master Bdrm
Heating Natural Gas
Cooling Central Air, Ceiling Fan(s)
Flooring Carpet, Laminate, Tile
Fireplaces Type None
Fireplace No
Window Features Dual Pane
Appliance Gas Cooktop
SPA Heated,Private
Exterior
Exterior Feature Other
Parking Features Garage Door Opener, Direct Access, Attch'd Gar Cabinets
Garage Spaces 3.0
Garage Description 3.0
Fence Block
Pool Private
Community Features Playground, Biking/Walking Path
Utilities Available Other
Roof Type Tile,Concrete
Porch Covered Patio(s), Patio
Building
Lot Description Sprinklers In Rear, Sprinklers In Front, Corner Lot, Desert Back, Desert Front, Gravel/Stone Front, Gravel/Stone Back, Synthetic Grass Back
Story 2
Builder Name PULTE HOMES
Sewer Public Sewer
Water City Water
Structure Type Other
New Construction No
Schools
Elementary Schools Liberty Elementary School
Middle Schools Liberty Elementary School
High Schools Youngker High School
School District Buckeye Union High School District
Others
HOA Name VISTA DE MONTANA
HOA Fee Include Maintenance Grounds
Senior Community No
Tax ID 502-36-166
Ownership Fee Simple
Acceptable Financing Cash, Conventional, FHA, VA Loan
Horse Property N
Listing Terms Cash, Conventional, FHA, VA Loan

Copyright 2025 Arizona Regional Multiple Listing Service, Inc. All rights reserved.
GET MORE INFORMATION
Agent | SASA684268000







