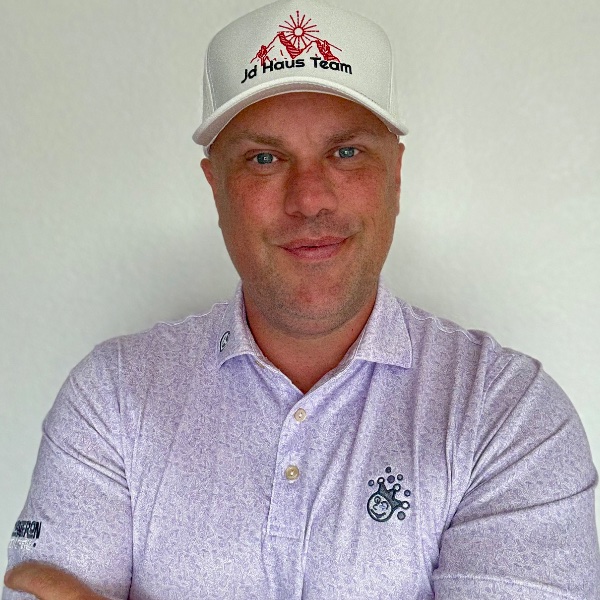
3 Beds
3.5 Baths
2,795 SqFt
3 Beds
3.5 Baths
2,795 SqFt
Open House
Sun Oct 12, 11:00am - 2:00pm
Key Details
Property Type Single Family Home
Sub Type Single Family Residence
Listing Status Active
Purchase Type For Sale
Square Footage 2,795 sqft
Price per Sqft $482
Subdivision Mirabel Village 8 East
MLS Listing ID 6917201
Style Ranch
Bedrooms 3
HOA Fees $375/qua
HOA Y/N Yes
Year Built 2014
Annual Tax Amount $2,946
Tax Year 2024
Lot Size 0.674 Acres
Acres 0.67
Property Sub-Type Single Family Residence
Source Arizona Regional Multiple Listing Service (ARMLS)
Property Description
Location
State AZ
County Maricopa
Community Mirabel Village 8 East
Area Maricopa
Rooms
Other Rooms Guest Qtrs-Sep Entrn, Great Room
Guest Accommodations 370.0
Master Bedroom Split
Den/Bedroom Plus 4
Separate Den/Office Y
Interior
Interior Features Smart Home, Granite Counters, Double Vanity, Other, See Remarks, Breakfast Bar, 9+ Flat Ceilings, No Interior Steps, Wet Bar, Kitchen Island, Pantry, Full Bth Master Bdrm, Separate Shwr & Tub
Heating Electric
Cooling Central Air
Flooring Carpet, Tile
Fireplaces Type Exterior Fireplace, Family Room, Gas
Fireplace Yes
Window Features Low-Emissivity Windows,Dual Pane,ENERGY STAR Qualified Windows,Vinyl Frame
Appliance Gas Cooktop, Water Purifier
SPA None
Exterior
Exterior Feature Private Street(s), Private Yard, Separate Guest House
Parking Features Tandem Garage, Garage Door Opener, Direct Access
Garage Spaces 3.0
Garage Description 3.0
Fence Block, Wrought Iron
Community Features Gated, Biking/Walking Path
Utilities Available APS
View Mountain(s)
Roof Type Tile
Porch Covered Patio(s), Patio
Total Parking Spaces 3
Private Pool Yes
Building
Lot Description Desert Back, Desert Front, Cul-De-Sac
Story 1
Builder Name MERITAGE HOMES
Sewer Public Sewer
Water City Water
Architectural Style Ranch
Structure Type Private Street(s),Private Yard, Separate Guest House
New Construction No
Schools
Elementary Schools Black Mountain Elementary School
Middle Schools Sonoran Trails Middle School
High Schools Cactus Shadows High School
School District Cave Creek Unified District
Others
HOA Name Mirabel Village
HOA Fee Include Maintenance Grounds,Street Maint
Senior Community No
Tax ID 219-60-841
Ownership Fee Simple
Acceptable Financing Cash, Conventional, FHA
Horse Property N
Disclosures Agency Discl Req
Possession Close Of Escrow, By Agreement
Listing Terms Cash, Conventional, FHA
Virtual Tour https://www.zillow.com/view-3d-home/4ae9cc50-7318-4f96-b59e-8820cdf0e789?setAttribution=mls&wl=true&utm_source=dashboard

Copyright 2025 Arizona Regional Multiple Listing Service, Inc. All rights reserved.
GET MORE INFORMATION

Agent | SASA684268000







