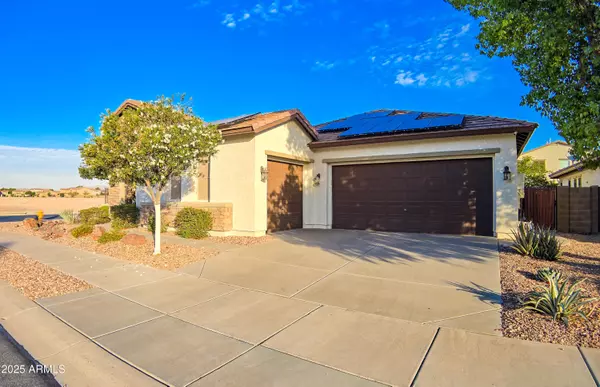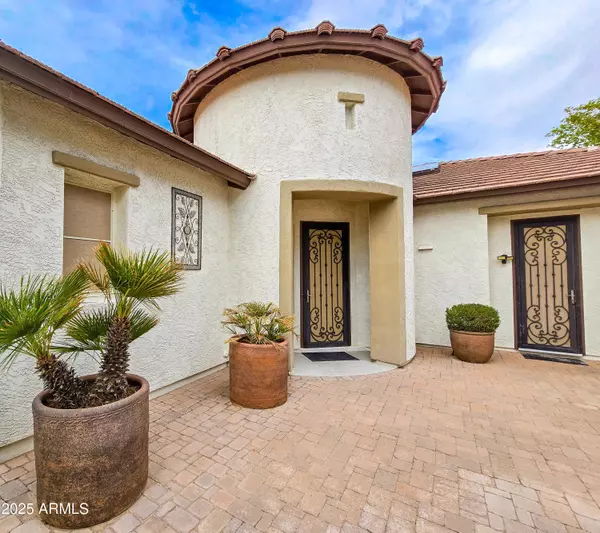
4 Beds
2.5 Baths
2,517 SqFt
4 Beds
2.5 Baths
2,517 SqFt
Key Details
Property Type Single Family Home
Sub Type Single Family Residence
Listing Status Active
Purchase Type For Sale
Square Footage 2,517 sqft
Price per Sqft $228
Subdivision Canyon Trails Unit 4 West Parcel D1
MLS Listing ID 6947275
Style Territorial/Santa Fe
Bedrooms 4
HOA Fees $102/mo
HOA Y/N Yes
Year Built 2006
Annual Tax Amount $2,759
Tax Year 2024
Lot Size 9,240 Sqft
Acres 0.21
Property Sub-Type Single Family Residence
Source Arizona Regional Multiple Listing Service (ARMLS)
Property Description
Enter to soaring 10-foot ceilings and elegant crown molding that flows throughout the open-concept great room with a custom-built entertainment center,
The chef-inspired kitchen boast a large central island, 42'' cabinetry, and high-end granite countertops, stylish tile backsplash, and a convenient breakfast bar.
The backyard offers ample space for family gatherings and relaxation. Recent upgrades AC and water heater, ensuring peace of mind. Located minutes from major retail.
Location
State AZ
County Maricopa
Community Canyon Trails Unit 4 West Parcel D1
Area Maricopa
Direction Head north on S 173rd Ave, Turn left onto W Hadley St, Turn right onto S 173rd Dr, S 173rd Dr turns left and becomes W Sherman St, Turn right onto S 174th Ave, Destination will be on the right
Rooms
Other Rooms Great Room
Master Bedroom Not split
Den/Bedroom Plus 4
Separate Den/Office N
Interior
Interior Features Granite Counters, Double Vanity, Eat-in Kitchen, Breakfast Bar, No Interior Steps, Kitchen Island, Full Bth Master Bdrm, Separate Shwr & Tub
Heating Natural Gas
Cooling Central Air
Flooring Carpet, Tile
Fireplace No
Window Features Solar Screens
Appliance Electric Cooktop
SPA None
Exterior
Exterior Feature Private Yard
Parking Features Garage Door Opener, Direct Access, Attch'd Gar Cabinets
Garage Spaces 3.0
Garage Description 3.0
Fence Block
Landscape Description Irrigation Back, Irrigation Front
Community Features Playground, Biking/Walking Path
Utilities Available APS
View Mountain(s)
Roof Type Tile
Porch Covered Patio(s), Patio
Total Parking Spaces 3
Private Pool Yes
Building
Lot Description North/South Exposure, Sprinklers In Rear, Corner Lot, Desert Front, Gravel/Stone Front, Gravel/Stone Back, Synthetic Grass Back, Auto Timer H2O Front, Auto Timer H2O Back, Irrigation Front, Irrigation Back
Story 1
Builder Name Centex
Sewer Public Sewer
Water City Water
Architectural Style Territorial/Santa Fe
Structure Type Private Yard
New Construction No
Schools
Elementary Schools Copper Trails
Middle Schools Copper Trails
High Schools Verrado High School
School District Agua Fria Union High School District
Others
HOA Name Canyon Trails HOA
HOA Fee Include Maintenance Grounds
Senior Community No
Tax ID 502-39-266
Ownership Fee Simple
Acceptable Financing Cash, Conventional, FHA, VA Loan
Horse Property N
Disclosures Seller Discl Avail
Possession Close Of Escrow
Listing Terms Cash, Conventional, FHA, VA Loan

Copyright 2025 Arizona Regional Multiple Listing Service, Inc. All rights reserved.
GET MORE INFORMATION

Agent | SASA684268000







