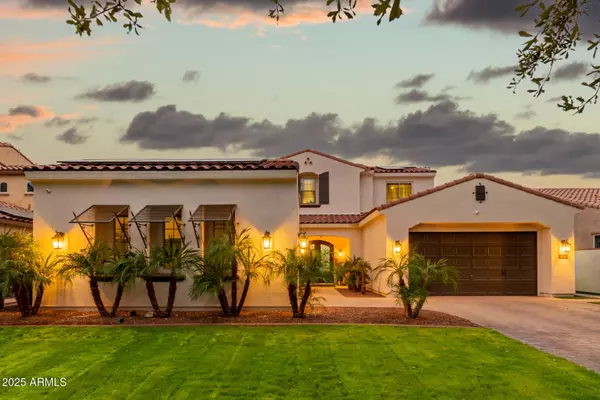
6 Beds
4.5 Baths
3,399 SqFt
6 Beds
4.5 Baths
3,399 SqFt
Key Details
Property Type Single Family Home
Sub Type Single Family Residence
Listing Status Active
Purchase Type For Sale
Square Footage 3,399 sqft
Price per Sqft $258
Subdivision Verrado
MLS Listing ID 6949125
Style Spanish
Bedrooms 6
HOA Fees $138/mo
HOA Y/N Yes
Year Built 2014
Annual Tax Amount $5,947
Tax Year 2024
Lot Size 0.277 Acres
Acres 0.28
Property Sub-Type Single Family Residence
Source Arizona Regional Multiple Listing Service (ARMLS)
Property Description
Location
State AZ
County Maricopa
Community Verrado
Area Maricopa
Direction From I-10 take exit 120 for Verrado Wy, Head North onto N Verrado Way, Turn left onto N Sunrise Ln, Turn right onto N Golf Dr. Property will be on the left.
Rooms
Other Rooms Guest Qtrs-Sep Entrn, Loft, Great Room
Master Bedroom Split
Den/Bedroom Plus 7
Separate Den/Office N
Interior
Interior Features High Speed Internet, Granite Counters, Double Vanity, Master Downstairs, Eat-in Kitchen, Breakfast Bar, 9+ Flat Ceilings, Kitchen Island, Pantry, Full Bth Master Bdrm, Separate Shwr & Tub
Heating Electric
Cooling Central Air, Ceiling Fan(s), Programmable Thmstat
Flooring Tile
Fireplaces Type Living Room, Gas
Fireplace Yes
Window Features Low-Emissivity Windows,Dual Pane,Mechanical Sun Shds,Vinyl Frame
Appliance Electric Cooktop, Built-In Electric Oven
SPA Above Ground
Laundry Wshr/Dry HookUp Only
Exterior
Exterior Feature Built-in Barbecue
Parking Features Garage Door Opener, Extended Length Garage, Direct Access, Attch'd Gar Cabinets
Garage Spaces 3.0
Garage Description 3.0
Fence Block
Pool Play Pool
Community Features Golf, Community Spa, Community Spa Htd, Playground, Biking/Walking Path, Fitness Center
Utilities Available APS
View Mountain(s)
Roof Type Tile
Accessibility Bath Lever Faucets
Porch Covered Patio(s), Patio
Total Parking Spaces 3
Private Pool Yes
Building
Lot Description East/West Exposure, Sprinklers In Rear, Sprinklers In Front, Grass Front, Synthetic Grass Back, Auto Timer H2O Front, Auto Timer H2O Back
Story 2
Builder Name Meritage Homes
Sewer Private Sewer
Water Pvt Water Company
Architectural Style Spanish
Structure Type Built-in Barbecue
New Construction No
Schools
Elementary Schools Verrado Elementary School
Middle Schools Verrado Middle School
High Schools Verrado High School
School District Agua Fria Union High School District
Others
HOA Name Verrado
HOA Fee Include Maintenance Grounds,Other (See Remarks),Street Maint
Senior Community No
Tax ID 502-82-259
Ownership Fee Simple
Acceptable Financing Cash, Conventional, 1031 Exchange, FHA, VA Loan
Horse Property N
Disclosures Agency Discl Req, Seller Discl Avail
Possession Close Of Escrow
Listing Terms Cash, Conventional, 1031 Exchange, FHA, VA Loan
Virtual Tour https://my.matterport.com/show/?m=vAyTomgDRzB&brand=0

Copyright 2025 Arizona Regional Multiple Listing Service, Inc. All rights reserved.
GET MORE INFORMATION

Agent | SASA684268000







