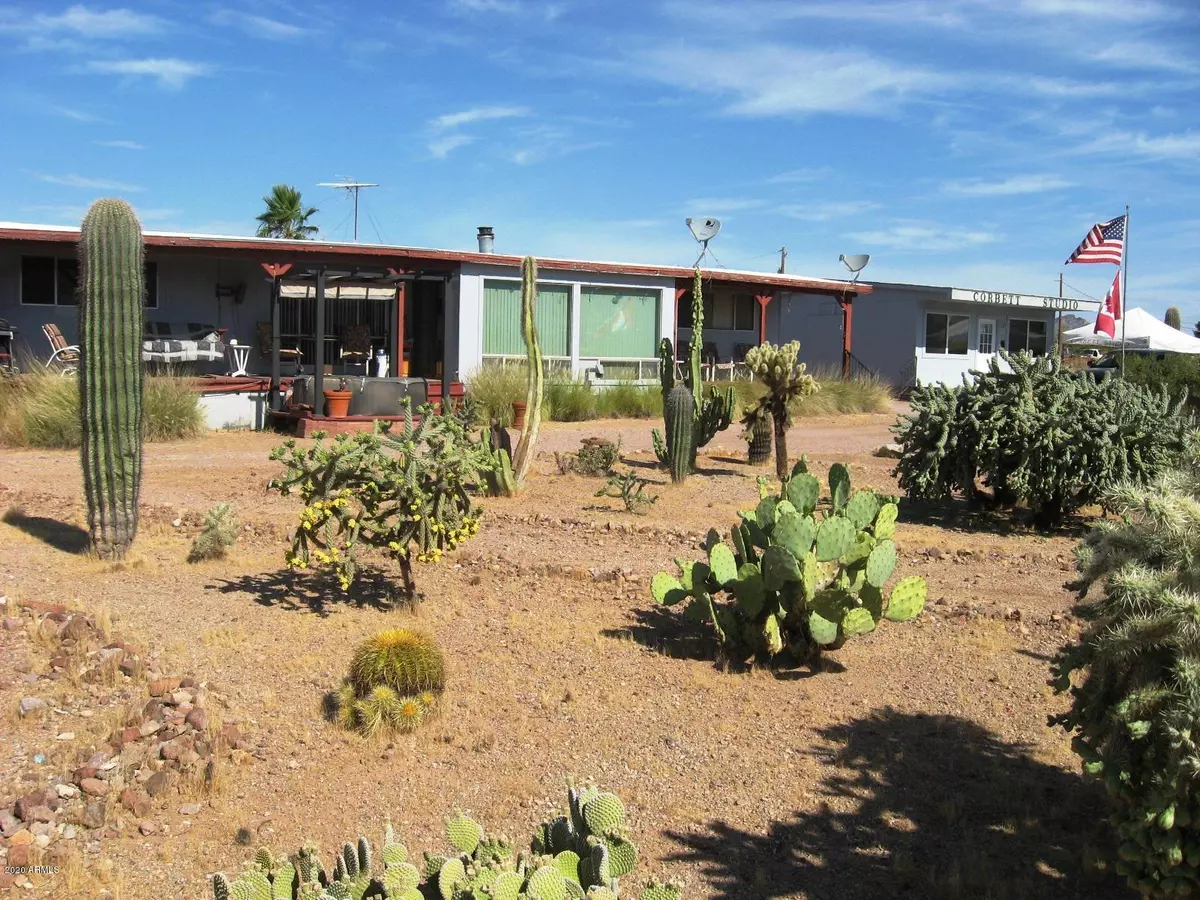$305,000
$349,000
12.6%For more information regarding the value of a property, please contact us for a free consultation.
3 Beds
2 Baths
1,680 SqFt
SOLD DATE : 03/29/2021
Key Details
Sold Price $305,000
Property Type Mobile Home
Sub Type Mfg/Mobile Housing
Listing Status Sold
Purchase Type For Sale
Square Footage 1,680 sqft
Price per Sqft $181
MLS Listing ID 6102749
Sold Date 03/29/21
Bedrooms 3
HOA Y/N No
Originating Board Arizona Regional Multiple Listing Service (ARMLS)
Year Built 1977
Annual Tax Amount $1,344
Tax Year 2019
Lot Size 1.249 Acres
Acres 1.25
Property Sub-Type Mfg/Mobile Housing
Property Description
The most amazing views of the Mountains and city lights. 3/2 split floor plan, ranch-style home! Total home 2056 sq ft. (additions) on 1 1/4 acre horse property adjacent to State land that features hiking/horse riding trails. Master suite bedroom has an ensuite bathroom, walk in closet and laundry area. BDR 2 has an option to be used as a guest suite with separate key entrance from the home, attached kitchenette that includes mini fridge, microwave, and all the amenities. BDR 3 includes library shelves, space saving murphy bed, can be used as office or bedroom. Remodeled kitchen features knotty pine cabinets, new dishwasher, and 2 refrigerators. Saloon/Den has large bar-style island and Refrigerator with draft beer tap. Wood burning fire place, covered patio/decks, 20x24 studio.
Location
State AZ
County Pinal
Direction US 60 To Goldfield Rd. Left on Scenic St, Left on Hilton Rd. Left on Cactus Wren St. to the private drive where the home is located.
Rooms
Other Rooms Guest Qtrs-Sep Entrn, Family Room
Master Bedroom Split
Den/Bedroom Plus 3
Separate Den/Office N
Interior
Interior Features Eat-in Kitchen, Breakfast Bar, Vaulted Ceiling(s), Wet Bar, Pantry, 3/4 Bath Master Bdrm, High Speed Internet
Heating Electric
Cooling Both Refrig & Evap, Ceiling Fan(s), Evaporative Cooling, Refrigeration, Window/Wall Unit
Flooring Laminate, Vinyl
Fireplaces Number 1 Fireplace
Fireplaces Type 1 Fireplace
Fireplace Yes
Window Features Dual Pane
SPA Above Ground
Exterior
Exterior Feature Other, Circular Drive, Covered Patio(s), Gazebo/Ramada, Misting System, Patio, Storage, Separate Guest House
Parking Features Separate Strge Area, RV Access/Parking
Carport Spaces 1
Fence Chain Link, Wood
Pool None
Landscape Description Irrigation Back
Community Features Biking/Walking Path
Amenities Available None
View City Lights, Mountain(s)
Roof Type Rolled/Hot Mop
Private Pool No
Building
Lot Description Desert Back, Desert Front, Irrigation Back
Story 1
Unit Features Ground Level
Builder Name NA
Sewer Septic in & Cnctd
Water Pvt Water Company
Structure Type Other,Circular Drive,Covered Patio(s),Gazebo/Ramada,Misting System,Patio,Storage, Separate Guest House
New Construction No
Schools
Elementary Schools Desert Vista Elementary School
Middle Schools Cactus Canyon Junior High
High Schools Apache Junction High School
School District Apache Junction Unified District
Others
HOA Fee Include No Fees
Senior Community No
Tax ID 103-02-034-A
Ownership Fee Simple
Acceptable Financing Conventional, FHA
Horse Property Y
Horse Feature Other, See Remarks
Listing Terms Conventional, FHA
Financing Conventional
Read Less Info
Want to know what your home might be worth? Contact us for a FREE valuation!

Our team is ready to help you sell your home for the highest possible price ASAP

Copyright 2025 Arizona Regional Multiple Listing Service, Inc. All rights reserved.
Bought with Ann Adams And Associates Realty, LLC
GET MORE INFORMATION
Agent | SASA684268000







