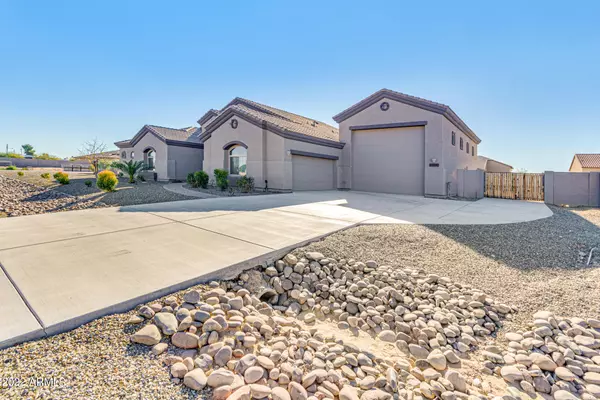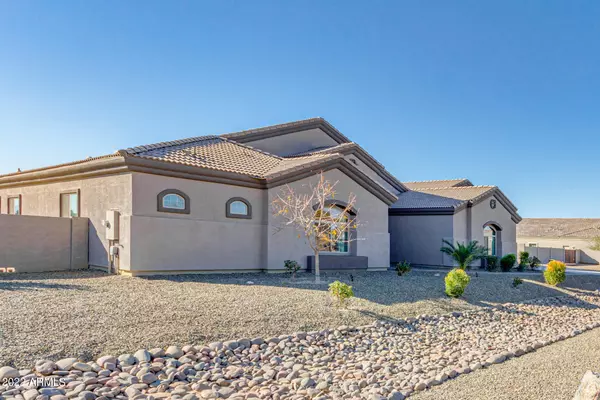$1,030,000
$1,100,000
6.4%For more information regarding the value of a property, please contact us for a free consultation.
4 Beds
4 Baths
3,940 SqFt
SOLD DATE : 03/25/2022
Key Details
Sold Price $1,030,000
Property Type Single Family Home
Sub Type Single Family - Detached
Listing Status Sold
Purchase Type For Sale
Square Footage 3,940 sqft
Price per Sqft $261
Subdivision Luke Ranch Estates
MLS Listing ID 6341745
Sold Date 03/25/22
Style Other (See Remarks)
Bedrooms 4
HOA Fees $104/mo
HOA Y/N Yes
Originating Board Arizona Regional Multiple Listing Service (ARMLS)
Year Built 2019
Annual Tax Amount $3,144
Tax Year 2021
Lot Size 0.809 Acres
Acres 0.81
Property Description
Here is your chance to own in Luke Ranch Estates. Come tour this GORGEOUS Home on a corner lot, just under an acre. Open floorplan w/13' & 15' ft. Ceilings, Extended Patio Doors, Extended Covered Patio. Large Main Bedroom features En-suite w/ Oversized Tile Walk-in Shower, Separate Vanities, Enormous Walk-in Closet/access to Laundry. Open Great Room, Formal Dining, Private Office/Flex room, Chef Kitchen w/built in Frigidaire Pro Fridge/Freezer, Thermador Range, Oversized Island, Upgraded Quartz, Butlers Pantry & Extra-large Pantry. Guest Suite w/Living Room/Kitchenette, Bedroom, Ensuite w/Tile Walk in Shower, Walk-in Closet. 2 other Bedrooms w/Jack n Jill Bath, Walk-in Closets. 2 car side garage PLUS 22'x50' RV garage PLUS RV gate. Backyard ready for your personal touch, plenty of room for your dream pool or entertainment area.
Location
State AZ
County Maricopa
Community Luke Ranch Estates
Direction Glendale Ave to 137th Ave South to Ocotillo Rd East to property
Rooms
Master Bedroom Split
Den/Bedroom Plus 5
Separate Den/Office Y
Interior
Interior Features Eat-in Kitchen, Kitchen Island, Double Vanity
Heating Electric
Cooling Refrigeration, Ceiling Fan(s)
Flooring Carpet, Tile
Fireplaces Number No Fireplace
Fireplaces Type None
Fireplace No
Window Features ENERGY STAR Qualified Windows
SPA None
Exterior
Garage Spaces 3.0
Garage Description 3.0
Fence Block
Pool None
Community Features Playground
Utilities Available Propane
Roof Type Tile,Concrete
Private Pool No
Building
Lot Description Sprinklers In Front, Desert Front, Dirt Back, Auto Timer H2O Front
Story 1
Builder Name VIP Custom Homes
Sewer Septic Tank
Water City Water
Architectural Style Other (See Remarks)
New Construction No
Schools
Elementary Schools Dreaming Summit Elementary
Middle Schools Western Sky Middle School
High Schools Agua Fria High School
School District Agua Fria Union High School District
Others
HOA Name Luke Ranch Estates
HOA Fee Include Maintenance Grounds
Senior Community No
Tax ID 501-57-973
Ownership Fee Simple
Acceptable Financing Cash, Conventional, FHA, VA Loan
Horse Property N
Listing Terms Cash, Conventional, FHA, VA Loan
Financing Conventional
Read Less Info
Want to know what your home might be worth? Contact us for a FREE valuation!

Our team is ready to help you sell your home for the highest possible price ASAP

Copyright 2024 Arizona Regional Multiple Listing Service, Inc. All rights reserved.
Bought with Realty ONE Group
GET MORE INFORMATION
Agent | SASA684268000







