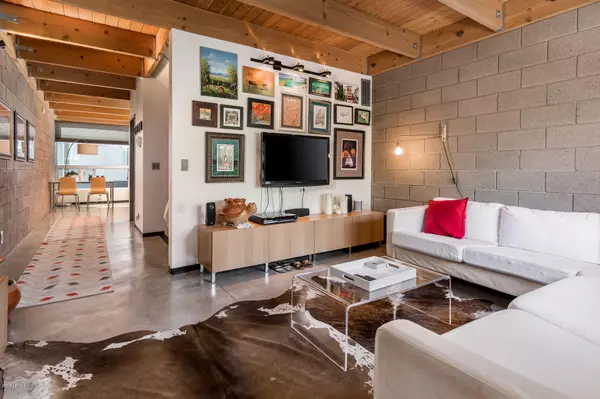$310,000
$324,500
4.5%For more information regarding the value of a property, please contact us for a free consultation.
2 Beds
2 Baths
1,333 SqFt
SOLD DATE : 12/17/2019
Key Details
Sold Price $310,000
Property Type Townhouse
Sub Type Townhouse
Listing Status Sold
Purchase Type For Sale
Square Footage 1,333 sqft
Price per Sqft $232
Subdivision Evergreen 9 Condominium
MLS Listing ID 5991843
Sold Date 12/17/19
Style Contemporary
Bedrooms 2
HOA Fees $200/mo
HOA Y/N Yes
Originating Board Arizona Regional Multiple Listing Service (ARMLS)
Year Built 2007
Annual Tax Amount $2,536
Tax Year 2019
Lot Size 534 Sqft
Acres 0.01
Property Sub-Type Townhouse
Property Description
Do not miss this home! Immaculately maintained urban beauty in the heart of Evergreen Historic Dist. Close to light rail, bus, shopping, morning coffee, library, museum, Hance Park, Roosevelt Row restaurants and much more. 1-10 just one minute away. Great views of downtown from 3rd floor. Polished concrete floors, exposed wood beam ceilings, over sized low E dual pane windows, upgraded tile floors throughout 3rd floor, upgraded programmable NEST thermostat, commercial grade carpet in stairways, solid birch doors and custom cabinets, Caersarstone counters, Miehle appliances, Kohler fixtures, master bedroom upgraded with built-in closet. Private 1 plus car garage. New water heater & ext paint in 2019. Lightly used interior unit and only one owner. Never had pets. Must see!
Location
State AZ
County Maricopa
Community Evergreen 9 Condominium
Direction From McDowell, South on 7th Street to Willetta, right (West) on Willetta to property on left (South) side of street.
Rooms
Other Rooms Family Room
Master Bedroom Upstairs
Den/Bedroom Plus 3
Separate Den/Office Y
Interior
Interior Features Upstairs, Eat-in Kitchen, 9+ Flat Ceilings, Vaulted Ceiling(s), 3/4 Bath Master Bdrm, High Speed Internet
Heating Electric
Cooling Programmable Thmstat, Refrigeration
Flooring Carpet, Tile, Concrete
Fireplaces Number No Fireplace
Fireplaces Type None
Fireplace No
Window Features Dual Pane,Low-E
SPA None
Exterior
Exterior Feature Patio
Parking Features Dir Entry frm Garage, Electric Door Opener, Shared Driveway
Garage Spaces 1.5
Garage Description 1.5
Fence Block
Pool None
Community Features Near Light Rail Stop, Near Bus Stop, Historic District
Amenities Available Management, Rental OK (See Rmks)
View City Lights
Roof Type Foam
Private Pool No
Building
Lot Description Desert Front, Gravel/Stone Front
Story 3
Builder Name Nelson Phoenix
Sewer Public Sewer
Water City Water
Architectural Style Contemporary
Structure Type Patio
New Construction No
Schools
Elementary Schools Emerson Elementary School
Middle Schools Phoenix Prep Academy
High Schools Central High School
School District Phoenix Union High School District
Others
HOA Name Evergreen 9
HOA Fee Include Roof Repair,Insurance,Pest Control,Maintenance Grounds,Front Yard Maint,Trash,Water,Roof Replacement,Maintenance Exterior
Senior Community No
Tax ID 111-37-127
Ownership Fee Simple
Acceptable Financing Conventional
Horse Property N
Listing Terms Conventional
Financing Cash
Read Less Info
Want to know what your home might be worth? Contact us for a FREE valuation!

Our team is ready to help you sell your home for the highest possible price ASAP

Copyright 2025 Arizona Regional Multiple Listing Service, Inc. All rights reserved.
Bought with Keller Williams Realty Biltmore Partners
GET MORE INFORMATION
Agent | SASA684268000







