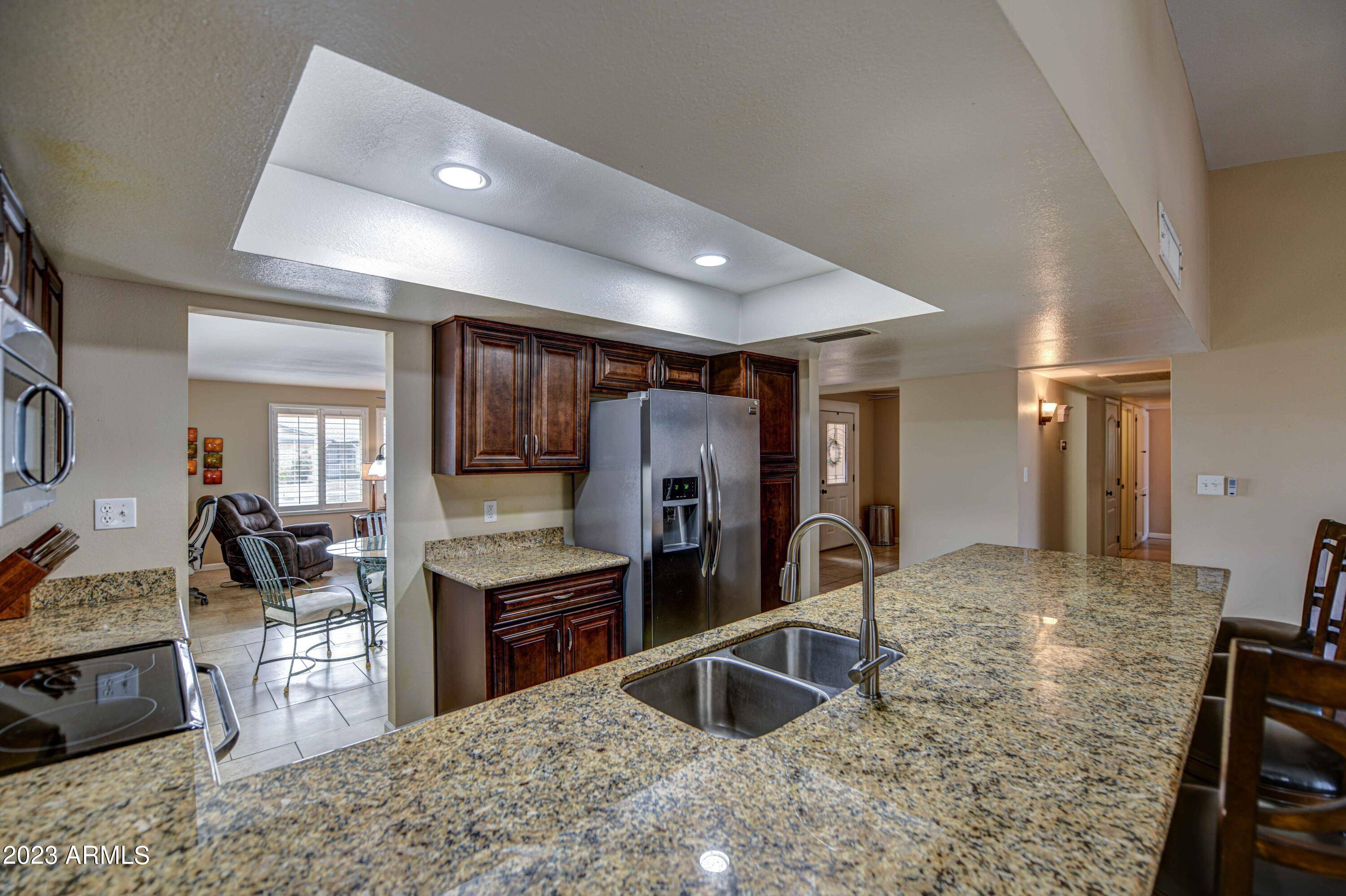$455,000
$449,999
1.1%For more information regarding the value of a property, please contact us for a free consultation.
3 Beds
2 Baths
1,862 SqFt
SOLD DATE : 04/17/2023
Key Details
Sold Price $455,000
Property Type Single Family Home
Sub Type Single Family Residence
Listing Status Sold
Purchase Type For Sale
Square Footage 1,862 sqft
Price per Sqft $244
Subdivision Ahwatukee Rs 1
MLS Listing ID 6523867
Sold Date 04/17/23
Bedrooms 3
HOA Fees $78/ann
HOA Y/N Yes
Year Built 1973
Annual Tax Amount $1,625
Tax Year 2022
Lot Size 7,836 Sqft
Acres 0.18
Property Sub-Type Single Family Residence
Source Arizona Regional Multiple Listing Service (ARMLS)
Property Description
This beautiful three bedroom home is the perfect place to call home! It features a large open floorplan, granite countertops and stainless steel appliances. Fresh exterior paint 2023, newer roof 2021, RV gate for your golf cart or boat! Plus, the low-maintenance landscaping is perfect for active lifestyle or those who like to travel. The community offers a variety of amenities including a recreation center, indoor and outdoor pools, fitness classes, pickleball, clubs, there is something for everyone! It's also conveniently located near I-10 access, shopping, dining, movies, hiking at South Mountain, and quick access to Sky Harbor Airport. Don't miss this amazing opportunity to make this home yours! Schedule your showing today.
Location
State AZ
County Maricopa
Community Ahwatukee Rs 1
Direction Head northwest on S 51st St toward E Half Moon Dr Turn left onto E Magic Stone Dr Destination will be on the right
Rooms
Other Rooms Great Room, Family Room
Den/Bedroom Plus 3
Separate Den/Office N
Interior
Interior Features High Speed Internet, Granite Counters, Double Vanity, Breakfast Bar, 9+ Flat Ceilings, No Interior Steps, Vaulted Ceiling(s), Pantry, 3/4 Bath Master Bdrm
Heating Electric
Cooling Central Air, Ceiling Fan(s)
Flooring Tile
Fireplaces Type 1 Fireplace
Fireplace Yes
SPA Above Ground
Exterior
Parking Features RV Gate, Garage Door Opener, Direct Access
Garage Spaces 2.0
Garage Description 2.0
Fence Block, Partial
Pool None
Community Features Golf, Community Pool Htd, Fitness Center
Roof Type Composition
Porch Covered Patio(s), Patio
Building
Lot Description Corner Lot, Desert Back, Desert Front, Gravel/Stone Front, Gravel/Stone Back
Story 1
Builder Name PRESLEY HOMES
Sewer Sewer in & Cnctd, Public Sewer
Water City Water
New Construction No
Schools
Elementary Schools Adult
Middle Schools Adult
High Schools Adult
School District Tempe Union High School District
Others
HOA Name Ahw Board of Mgt
HOA Fee Include Maintenance Grounds
Senior Community Yes
Tax ID 301-54-016
Ownership Fee Simple
Acceptable Financing Cash, Conventional, FHA, VA Loan
Horse Property N
Listing Terms Cash, Conventional, FHA, VA Loan
Financing VA
Special Listing Condition Age Restricted (See Remarks)
Read Less Info
Want to know what your home might be worth? Contact us for a FREE valuation!

Our team is ready to help you sell your home for the highest possible price ASAP

Copyright 2025 Arizona Regional Multiple Listing Service, Inc. All rights reserved.
Bought with RE/MAX Alliance Group
GET MORE INFORMATION
Agent | SASA684268000







