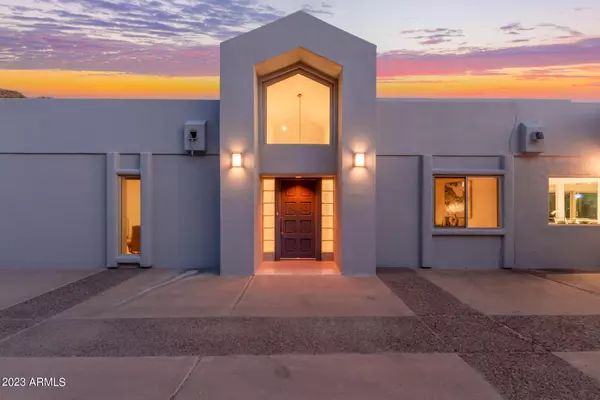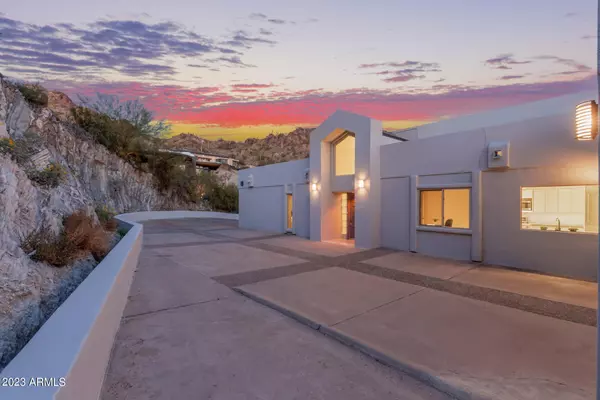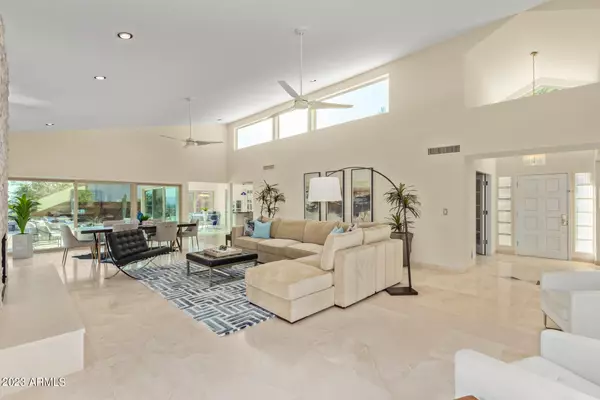$1,478,251
$1,500,000
1.4%For more information regarding the value of a property, please contact us for a free consultation.
3 Beds
2.5 Baths
2,441 SqFt
SOLD DATE : 04/21/2023
Key Details
Sold Price $1,478,251
Property Type Single Family Home
Sub Type Single Family - Detached
Listing Status Sold
Purchase Type For Sale
Square Footage 2,441 sqft
Price per Sqft $605
Subdivision Palm Canyon
MLS Listing ID 6530113
Sold Date 04/21/23
Style Contemporary
Bedrooms 3
HOA Y/N No
Originating Board Arizona Regional Multiple Listing Service (ARMLS)
Year Built 1971
Annual Tax Amount $8,838
Tax Year 2022
Lot Size 0.978 Acres
Acres 0.98
Property Description
Wow, just wow! This stunning hillside property showcasing spectacular mountain & city views in Phoenix is a dream come true! Prepare to be impressed with this private retreat on almost an acre lot. The exquisite interior features bountiful natural light, high-vaulted ceilings, a charming stone-accented fireplace, neutral palette t/o, tile flooring, formal dining area, & huge multi-sliders leading to the back patio, merging the indoor w/the outdoor living. The gorgeous kitchen is clean & crisp offering sparkling SS appliances, recessed lighting, quartz counters, white cabinetry, & a breakfast bar. Continue into the fabulous main suite comprised of a private bathroom, a large closet, & access to the back patio. If entertaining is on your mind, this place is for you! Over $450,000 in updates. Covered patio, a refreshing blue pool w/spa & stone waterfall, built-in BBQ, & a delightful desert landscape complete the picture of this Oasis! Don't miss it! Truly a MUST-SEE!!
Location
State AZ
County Maricopa
Community Palm Canyon
Direction Head north on 36th St. Property is on the left.
Rooms
Master Bedroom Not split
Den/Bedroom Plus 4
Separate Den/Office Y
Interior
Interior Features Breakfast Bar, 9+ Flat Ceilings, No Interior Steps, Vaulted Ceiling(s), 3/4 Bath Master Bdrm, High Speed Internet
Heating Natural Gas
Cooling Refrigeration, Programmable Thmstat, Ceiling Fan(s)
Flooring Tile
Fireplaces Type 1 Fireplace, Living Room
Fireplace Yes
Window Features Mechanical Sun Shds,Vinyl Frame,Skylight(s),Double Pane Windows,Low Emissivity Windows
SPA Heated,Private
Exterior
Exterior Feature Covered Patio(s), Patio, Built-in Barbecue
Garage Dir Entry frm Garage, Electric Door Opener
Garage Spaces 2.0
Garage Description 2.0
Fence Block
Pool Private
Utilities Available SRP, SW Gas
Amenities Available None
Waterfront No
View City Lights, Mountain(s)
Roof Type Tile,Foam
Parking Type Dir Entry frm Garage, Electric Door Opener
Private Pool Yes
Building
Lot Description Desert Back, Desert Front, Gravel/Stone Front, Gravel/Stone Back
Story 1
Builder Name Unknown
Sewer Public Sewer
Water City Water
Architectural Style Contemporary
Structure Type Covered Patio(s),Patio,Built-in Barbecue
Schools
Elementary Schools Hopi Elementary School
Middle Schools Ingleside Middle School
High Schools Arcadia High School
School District Phoenix Union High School District
Others
HOA Fee Include No Fees
Senior Community No
Tax ID 164-64-004
Ownership Fee Simple
Acceptable Financing Cash, Conventional
Horse Property N
Listing Terms Cash, Conventional
Financing Cash
Read Less Info
Want to know what your home might be worth? Contact us for a FREE valuation!

Our team is ready to help you sell your home for the highest possible price ASAP

Copyright 2024 Arizona Regional Multiple Listing Service, Inc. All rights reserved.
Bought with Launch Powered By Compass
GET MORE INFORMATION

Agent | SASA684268000







