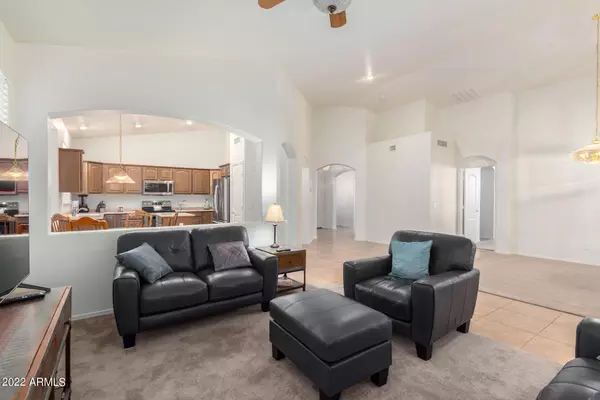$365,000
$377,900
3.4%For more information regarding the value of a property, please contact us for a free consultation.
2 Beds
2 Baths
1,690 SqFt
SOLD DATE : 05/10/2023
Key Details
Sold Price $365,000
Property Type Single Family Home
Sub Type Single Family - Detached
Listing Status Sold
Purchase Type For Sale
Square Footage 1,690 sqft
Price per Sqft $215
Subdivision Arizona Traditions North
MLS Listing ID 6413244
Sold Date 05/10/23
Style Ranch
Bedrooms 2
HOA Fees $175/mo
HOA Y/N Yes
Originating Board Arizona Regional Multiple Listing Service (ARMLS)
Year Built 2004
Annual Tax Amount $1,933
Tax Year 2021
Lot Size 7,002 Sqft
Acres 0.16
Property Description
Priced to Sell!! Exterior is Low Maintenance for an EZ Lock & Leave! Immaculate 2 Bedroom/2 Bath Home with Addt'l Den/Office in Gorgeous Gated Active Adult Community of AZ Traditions. Bright Kitchen has Corian Counters, Island, Large Pantry, Plenty of Counter/Cabinet Space & Eat-In Area for Breakfast Table. (Refrigerator Conveys) Main Living Area has Formal Dining & Great Room w/Pass Thru into Kitchen. Master Bedroom is in Back of Home w/Glass Slider to Backyard for Morning Coffee under Full Length Covered Patio. Master Bath has Step-In Shower w/Grab Bars, Private Toilet Room & Double Sinks. Secondary Bedroom is down the Hall next to Full Hall Bathroom. Large Laundry Room w/Built In Mud-Sink, Cabinets & Washer/Dryer convey. Home has been Freshly Painted both Interior & Exterior & NEW Carpet installed just prior to listing. The AZ Traditions Community is Brimming with Activity like the Lush Green Golf Course, Putting Green, Sparkling Pools for Lap Swimming or just Lounging, Pickle-Ball & Tennis Courts, Work-Out Facility, Classes of All Types and Eateries to Gather with Family & Friends all in the Comfort of your own Neighborhood!
Location
State AZ
County Maricopa
Community Arizona Traditions North
Direction West on Bell Road to Citrus Road (R) North to Gate for Entrance. Continue North on Traditions Loop Rd East around to Windfall Drive. (R) North 3 streets to Sammy Way. (L) Home is on Left Corner.
Rooms
Master Bedroom Downstairs
Den/Bedroom Plus 3
Separate Den/Office Y
Interior
Interior Features Master Downstairs, Eat-in Kitchen, No Interior Steps, Pantry, 3/4 Bath Master Bdrm, Double Vanity, High Speed Internet
Heating Natural Gas
Cooling Refrigeration, Ceiling Fan(s)
Flooring Carpet, Tile
Fireplaces Number No Fireplace
Fireplaces Type None
Fireplace No
Window Features Double Pane Windows
SPA None
Exterior
Exterior Feature Covered Patio(s), Patio
Parking Features Electric Door Opener
Garage Spaces 2.0
Garage Description 2.0
Fence Block
Pool None
Community Features Gated Community, Community Spa Htd, Community Spa, Community Pool Htd, Community Pool, Guarded Entry, Golf, Tennis Court(s), Clubhouse, Fitness Center
Utilities Available APS, SW Gas
Amenities Available Management, Rental OK (See Rmks)
Roof Type Tile
Accessibility Bath Lever Faucets, Bath Grab Bars
Private Pool No
Building
Lot Description Sprinklers In Rear, Sprinklers In Front, Corner Lot, Desert Back, Desert Front, Auto Timer H2O Front, Auto Timer H2O Back
Story 1
Builder Name Continental Homes, Inc.
Sewer Sewer in & Cnctd, Public Sewer
Water City Water, Pvt Water Company
Architectural Style Ranch
Structure Type Covered Patio(s),Patio
New Construction No
Schools
Elementary Schools Adult
Middle Schools Adult
High Schools Adult
School District Out Of Area
Others
HOA Name AZ Traditions
HOA Fee Include Maintenance Grounds
Senior Community Yes
Tax ID 507-07-661
Ownership Fee Simple
Acceptable Financing Cash, Conventional, 1031 Exchange, FHA, VA Loan
Horse Property N
Listing Terms Cash, Conventional, 1031 Exchange, FHA, VA Loan
Financing Cash
Special Listing Condition Age Restricted (See Remarks), N/A
Read Less Info
Want to know what your home might be worth? Contact us for a FREE valuation!

Our team is ready to help you sell your home for the highest possible price ASAP

Copyright 2024 Arizona Regional Multiple Listing Service, Inc. All rights reserved.
Bought with Surprise Realty
GET MORE INFORMATION
Agent | SASA684268000







