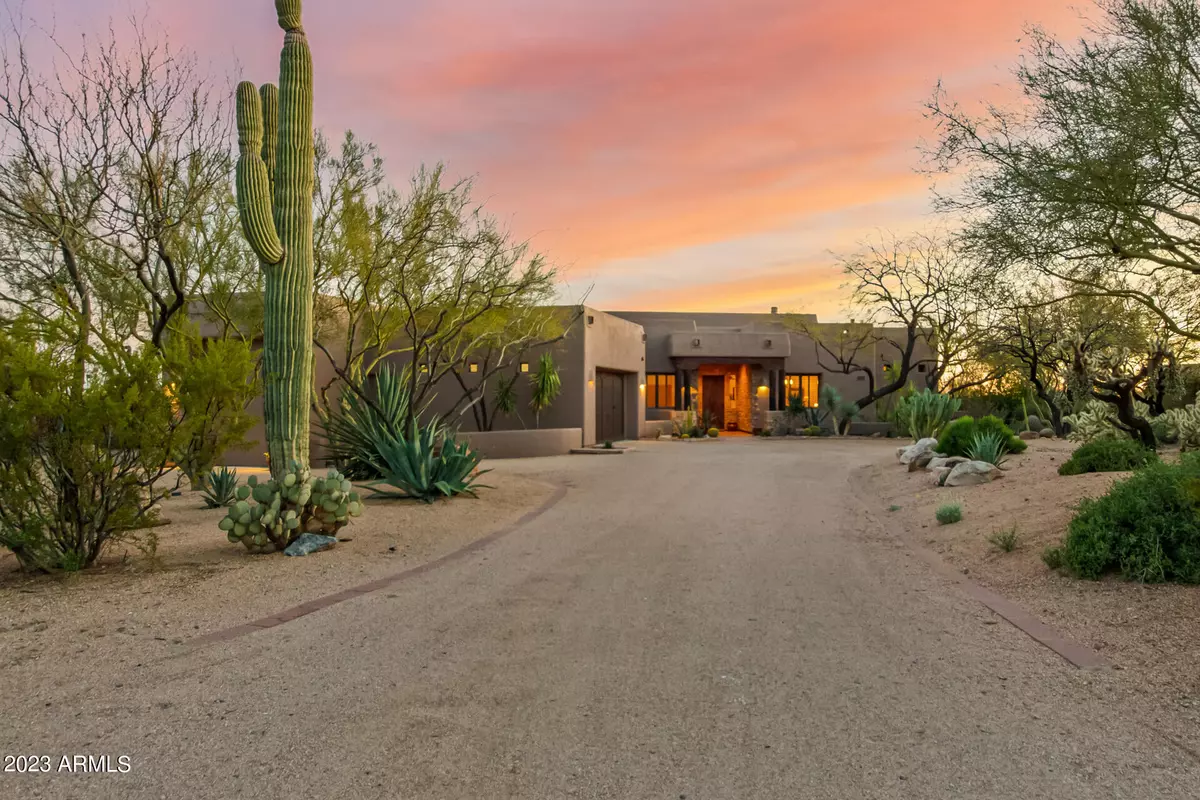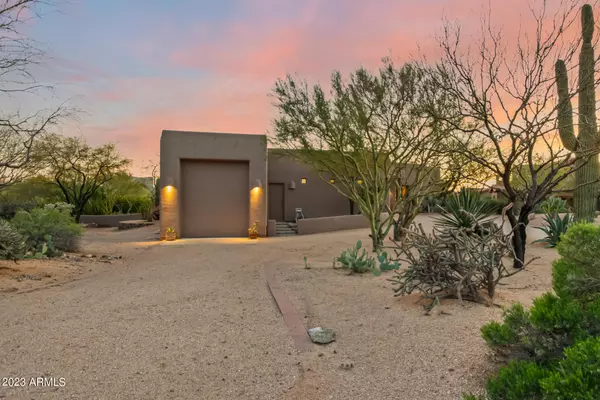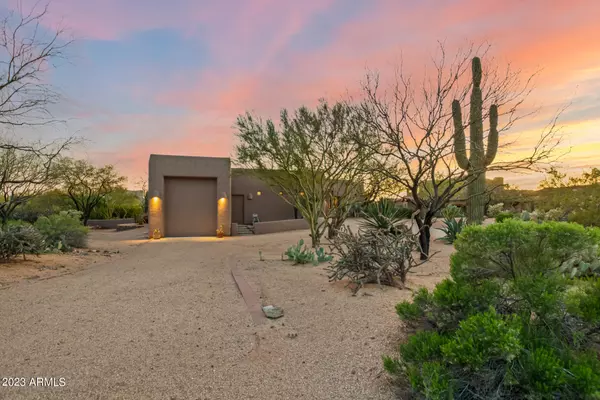$1,150,000
$1,100,000
4.5%For more information regarding the value of a property, please contact us for a free consultation.
4 Beds
2.5 Baths
2,691 SqFt
SOLD DATE : 05/17/2023
Key Details
Sold Price $1,150,000
Property Type Single Family Home
Sub Type Single Family - Detached
Listing Status Sold
Purchase Type For Sale
Square Footage 2,691 sqft
Price per Sqft $427
Subdivision Lone Mountain Vista
MLS Listing ID 6538544
Sold Date 05/17/23
Style Territorial/Santa Fe
Bedrooms 4
HOA Fees $79/ann
HOA Y/N Yes
Originating Board Arizona Regional Multiple Listing Service (ARMLS)
Year Built 1996
Annual Tax Amount $2,541
Tax Year 2022
Lot Size 0.882 Acres
Acres 0.88
Property Description
Don't miss this one of a kind home! Nestled on almost an acre of gorgeous desert landscape, surrounded by NAOS, you will cherish the views! Enter to find territorial style luxury in the family room with a custom vega beamed ceiling, polished flagstone floors, retractable glass sliding doors and an inviting fireplace. Large chef's kitchen with custom maple cabinets, built-in refrigerator, quartzite countertops, wide aisles and huge island. Current owner recently recoated roof, repainted the exterior and also installed new AC units in 2012. This property has a beautifully designed patio with custom Mexican tile and putting green. Complete with an attached 32' RV garage along with a two car garage. Quick access to awesome restaurants in Carefree and North Cave Creek. Located in an excellent school district and near several supermarkets and shopping.
Location
State AZ
County Maricopa
Community Lone Mountain Vista
Direction FROM SCOTTSDALE RD RIGHT MARY SHARON, LEFT ON 73RD, RIGHT ON MARY SHARON, LEFT ON MILLER, RIGHT ON MILTON.
Rooms
Other Rooms Great Room
Master Bedroom Split
Den/Bedroom Plus 4
Separate Den/Office N
Interior
Interior Features Breakfast Bar, Central Vacuum, Fire Sprinklers, No Interior Steps, Wet Bar, Kitchen Island, Pantry, Double Vanity, Full Bth Master Bdrm, High Speed Internet
Heating Other, See Remarks, Electric, Propane
Cooling Refrigeration, Ceiling Fan(s)
Flooring Carpet, Stone, Tile
Fireplaces Number 1 Fireplace
Fireplaces Type 1 Fireplace
Fireplace Yes
SPA None
Exterior
Exterior Feature Circular Drive, Covered Patio(s), Private Street(s)
Garage Electric Door Opener, Extnded Lngth Garage, Over Height Garage, RV Access/Parking, RV Garage
Garage Spaces 4.0
Garage Description 4.0
Fence Partial
Pool None
Community Features Gated Community
Utilities Available Propane
Amenities Available Self Managed
Waterfront No
View Mountain(s)
Roof Type Foam
Accessibility Accessible Kitchen
Parking Type Electric Door Opener, Extnded Lngth Garage, Over Height Garage, RV Access/Parking, RV Garage
Private Pool No
Building
Lot Description Sprinklers In Rear, Sprinklers In Front, Desert Back, Desert Front, Cul-De-Sac, Synthetic Grass Back
Story 1
Builder Name Swisher Construction
Sewer Public Sewer
Water City Water
Architectural Style Territorial/Santa Fe
Structure Type Circular Drive,Covered Patio(s),Private Street(s)
Schools
Elementary Schools Desert Sun Academy
Middle Schools Sonoran Trails Middle School
High Schools Cactus Shadows High School
School District Cave Creek Unified District
Others
HOA Name Lone Mountain Vista
HOA Fee Include Maintenance Grounds,Street Maint
Senior Community No
Tax ID 216-66-082
Ownership Fee Simple
Acceptable Financing Conventional, VA Loan
Horse Property N
Listing Terms Conventional, VA Loan
Financing Conventional
Read Less Info
Want to know what your home might be worth? Contact us for a FREE valuation!

Our team is ready to help you sell your home for the highest possible price ASAP

Copyright 2024 Arizona Regional Multiple Listing Service, Inc. All rights reserved.
Bought with HomeSmart
GET MORE INFORMATION

Agent | SASA684268000







