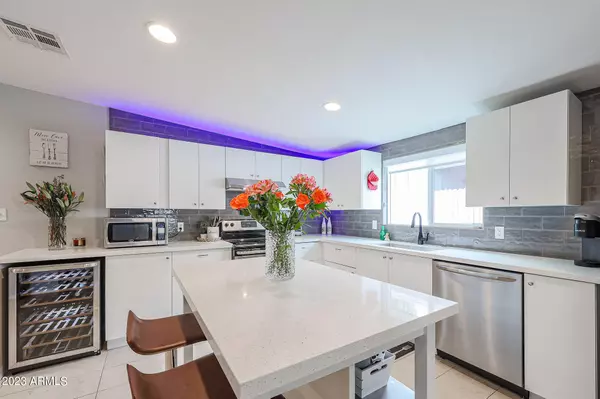$465,000
$479,900
3.1%For more information regarding the value of a property, please contact us for a free consultation.
3 Beds
2 Baths
1,326 SqFt
SOLD DATE : 05/22/2023
Key Details
Sold Price $465,000
Property Type Single Family Home
Sub Type Single Family - Detached
Listing Status Sold
Purchase Type For Sale
Square Footage 1,326 sqft
Price per Sqft $350
Subdivision East Thomas Road Tract 3
MLS Listing ID 6529958
Sold Date 05/22/23
Bedrooms 3
HOA Y/N No
Originating Board Arizona Regional Multiple Listing Service (ARMLS)
Year Built 1947
Annual Tax Amount $1,219
Tax Year 2022
Lot Size 6,212 Sqft
Acres 0.14
Property Description
This remodeled 3bd/2ba home w/detached office space is located in central Phoenix just south of Arcadia. Prime location for being minutes to airport, downtown Phoenix, Biltmore shopping, restaurants & Old town Scottsdale. Home has tile floors in main area, new carpet in bedrooms, new plantation shutters in living room, remote controlled ceiling fans, recessed lighting, double-pane windows, new Quartz kitchen counters, new sink, new faucet, stainless appliances, wine fridge, custom tiled backsplash, Quartz kitchen island & new interior paint throughout. Main bedroom is ensuite w/large closet w/new vanity & fixtures. Large laundry room & storage area & separate 120 sq. ft. detached office w/internet line & AC. Private backyard space, covered patio, block wall, wood fencing & large carport cover. NO HOA. Additional upgrades include: New Water Heater 2021, Exterior Paint 2021, New 120 sq ft detached studio office w/AC & Internet 2021, New Block Wall & Wood Fences 2020, New Roof 2016, New Sewer Line 2016, New Kitchen Cabinets & floor tile 2016, Blown in Insulation 2016. There are raised garden beds in the backyard for planting vegetables and/or flowers. The home has vaulted ceilings in various rooms and so does the separate office space. This home is move-in ready and in a great location!
Location
State AZ
County Maricopa
Community East Thomas Road Tract 3
Direction From Thomas go south on 28th Street and house on your left.
Rooms
Other Rooms Separate Workshop, Family Room
Master Bedroom Split
Den/Bedroom Plus 4
Separate Den/Office Y
Interior
Interior Features Eat-in Kitchen, 9+ Flat Ceilings, Vaulted Ceiling(s), Kitchen Island, Full Bth Master Bdrm, High Speed Internet
Heating Electric
Cooling Refrigeration, Ceiling Fan(s)
Flooring Carpet, Tile
Fireplaces Number No Fireplace
Fireplaces Type None
Fireplace No
Window Features Double Pane Windows
SPA None
Exterior
Exterior Feature Covered Patio(s), Patio, Private Yard, Storage
Carport Spaces 3
Fence Block, Wood
Pool None
Utilities Available SRP
Amenities Available None
Waterfront No
Roof Type Composition
Private Pool No
Building
Lot Description Gravel/Stone Front, Grass Back
Story 1
Builder Name Unknown
Sewer Sewer in & Cnctd, Public Sewer
Water City Water
Structure Type Covered Patio(s),Patio,Private Yard,Storage
Schools
Elementary Schools Creighton Elementary School
Middle Schools Creighton Elementary School
High Schools North High School
School District Phoenix Union High School District
Others
HOA Fee Include No Fees
Senior Community No
Tax ID 120-25-118
Ownership Fee Simple
Acceptable Financing Cash, Conventional, FHA, VA Loan
Horse Property N
Listing Terms Cash, Conventional, FHA, VA Loan
Financing Cash
Read Less Info
Want to know what your home might be worth? Contact us for a FREE valuation!

Our team is ready to help you sell your home for the highest possible price ASAP

Copyright 2024 Arizona Regional Multiple Listing Service, Inc. All rights reserved.
Bought with Blue Saguaro Commercial Realty, LLC
GET MORE INFORMATION

Agent | SASA684268000







