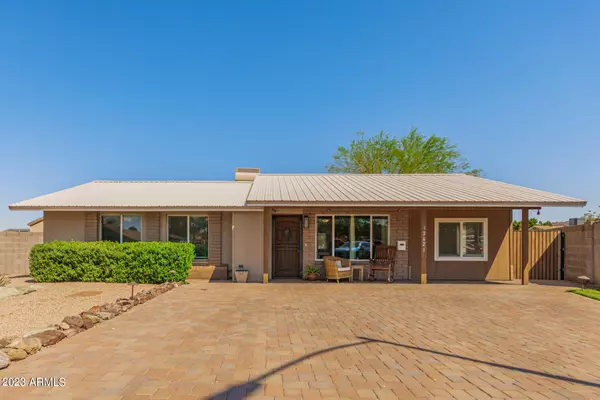$390,000
$400,000
2.5%For more information regarding the value of a property, please contact us for a free consultation.
4 Beds
3 Baths
1,579 SqFt
SOLD DATE : 06/29/2023
Key Details
Sold Price $390,000
Property Type Single Family Home
Sub Type Single Family - Detached
Listing Status Sold
Purchase Type For Sale
Square Footage 1,579 sqft
Price per Sqft $246
Subdivision Canyon Foothills
MLS Listing ID 6543131
Sold Date 06/29/23
Style Ranch
Bedrooms 4
HOA Y/N No
Originating Board Arizona Regional Multiple Listing Service (ARMLS)
Year Built 1971
Annual Tax Amount $1,464
Tax Year 2022
Lot Size 8,180 Sqft
Acres 0.19
Property Description
*Price Enhancement!* Must See North Phoenix GEM! Canyon Foothills Community NO HOA 85029 Zip Code, Well-Appointed Cul-de-Sac Home Featuring 4 Bedrooms 3 Baths Including Both Living Area & Family Room (Private 4th Bedroom & 3rd Bath Split/Separate with it's own outside access makes for a private guest retreat or potential rental income. Paved Driveway, Huge Lot, Beautifully Landscaped, Covered Back Patio, Grassy Area, Ample Room to Entertain or Relax Outside, Convenient Outdoor Storage Shed. North/South Exposure, Mountain Views, Minutes to Hiking, EZ Access to I-17 Freeway & Shopping *Refrig Washer Dryer INCLUDED Along with a Home Warranty* Come See Today!*
Location
State AZ
County Maricopa
Community Canyon Foothills
Rooms
Other Rooms Guest Qtrs-Sep Entrn, Great Room, Family Room
Den/Bedroom Plus 4
Separate Den/Office N
Interior
Interior Features Eat-in Kitchen, 3/4 Bath Master Bdrm, Laminate Counters
Heating Natural Gas
Cooling Refrigeration, Ceiling Fan(s)
Flooring Carpet, Tile, Wood
Fireplaces Number No Fireplace
Fireplaces Type None
Fireplace No
Window Features Dual Pane
SPA None
Exterior
Exterior Feature Covered Patio(s), Playground, Patio, Storage
Fence Wood
Pool None
Utilities Available APS, SW Gas
Amenities Available None
Waterfront No
View Mountain(s)
Roof Type Composition,Metal
Private Pool No
Building
Lot Description Desert Front, Cul-De-Sac, Gravel/Stone Front, Gravel/Stone Back, Grass Back
Story 1
Builder Name Unknown
Sewer Public Sewer
Water City Water
Architectural Style Ranch
Structure Type Covered Patio(s),Playground,Patio,Storage
Schools
Elementary Schools Shaw Butte School
Middle Schools Shaw Butte School
High Schools Moon Valley High School
School District Glendale Union High School District
Others
HOA Fee Include No Fees
Senior Community No
Tax ID 149-04-284
Ownership Fee Simple
Acceptable Financing Conventional
Horse Property N
Listing Terms Conventional
Financing Cash
Read Less Info
Want to know what your home might be worth? Contact us for a FREE valuation!

Our team is ready to help you sell your home for the highest possible price ASAP

Copyright 2024 Arizona Regional Multiple Listing Service, Inc. All rights reserved.
Bought with Real Broker
GET MORE INFORMATION

Agent | SASA684268000







