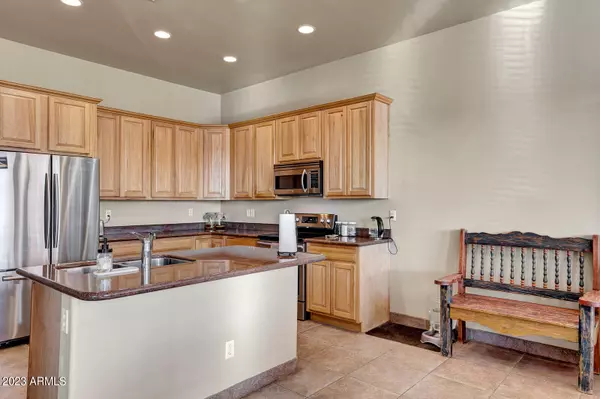$810,000
$825,000
1.8%For more information regarding the value of a property, please contact us for a free consultation.
4 Beds
2 Baths
2,320 SqFt
SOLD DATE : 08/10/2023
Key Details
Sold Price $810,000
Property Type Single Family Home
Sub Type Single Family - Detached
Listing Status Sold
Purchase Type For Sale
Square Footage 2,320 sqft
Price per Sqft $349
MLS Listing ID 6533656
Sold Date 08/10/23
Style Territorial/Santa Fe
Bedrooms 4
HOA Y/N No
Originating Board Arizona Regional Multiple Listing Service (ARMLS)
Year Built 2004
Annual Tax Amount $4,455
Tax Year 2022
Lot Size 1.000 Acres
Acres 1.0
Property Description
Discover the perfect fusion of luxury and country living in this meticulously maintained custom Santa Fe home. Nestled at the end of a private street, free from HOA restrictions, in highly sought-after Desert Hills, it offers stunning mountain views and a wealth of amenities. From a putting green to a sparkling play pool with a magnificent waterfall, and ample space for horses, RVs, or home expansion, the possibilities are endless. Step inside to experience pride of ownership, with soaring ceilings and a split floor plan. The 2021 bathroom remodels exude a spa-like ambiance, while the bright eat-in kitchen and spacious bedrooms add to the appeal. With built-in garage cabinets and an air-conditioned 3rd stall/work room, this home is truly extraordinary.
Location
State AZ
County Maricopa
Direction From Carefree Hwy go north on 7th Street. East on Cloud St. North on 12th St. Pass Maddock St and turn right on next drive. Property is at the end of the shared drive.
Rooms
Other Rooms Separate Workshop, Great Room
Master Bedroom Split
Den/Bedroom Plus 4
Separate Den/Office N
Interior
Interior Features Master Downstairs, Eat-in Kitchen, No Interior Steps, Vaulted Ceiling(s), Kitchen Island, Pantry, Double Vanity, Full Bth Master Bdrm, Separate Shwr & Tub, Granite Counters
Heating Electric
Cooling Refrigeration, Ceiling Fan(s)
Flooring Carpet, Tile
Fireplaces Type 1 Fireplace, Living Room, Gas
Fireplace Yes
Window Features Double Pane Windows
SPA None
Laundry Dryer Included, Inside, Washer Included
Exterior
Exterior Feature Covered Patio(s), Private Street(s)
Garage Electric Door Opener, Temp Controlled, RV Access/Parking
Garage Spaces 3.0
Garage Description 3.0
Fence Chain Link, Wrought Iron
Pool Solar Thermal Sys, Private
Utilities Available APS
Amenities Available None
Waterfront No
View Mountain(s)
Roof Type Built-Up, Foam
Accessibility Zero-Grade Entry, Bath Roll-In Shower
Parking Type Electric Door Opener, Temp Controlled, RV Access/Parking
Private Pool Yes
Building
Lot Description Natural Desert Back, Gravel/Stone Front
Story 1
Unit Features Ground Level
Builder Name na
Sewer Septic Tank
Water City Water
Architectural Style Territorial/Santa Fe
Structure Type Covered Patio(s), Private Street(s)
Schools
Elementary Schools Desert Mountain Elementary
Middle Schools Desert Mountain Elementary
High Schools Boulder Creek High School
School District Deer Valley Unified District
Others
HOA Fee Include No Fees
Senior Community No
Tax ID 211-68-053-U
Ownership Fee Simple
Acceptable Financing Cash, Conventional, VA Loan
Horse Property Y
Listing Terms Cash, Conventional, VA Loan
Financing Conventional
Read Less Info
Want to know what your home might be worth? Contact us for a FREE valuation!

Our team is ready to help you sell your home for the highest possible price ASAP

Copyright 2024 Arizona Regional Multiple Listing Service, Inc. All rights reserved.
Bought with HomeSmart
GET MORE INFORMATION

Agent | SASA684268000







