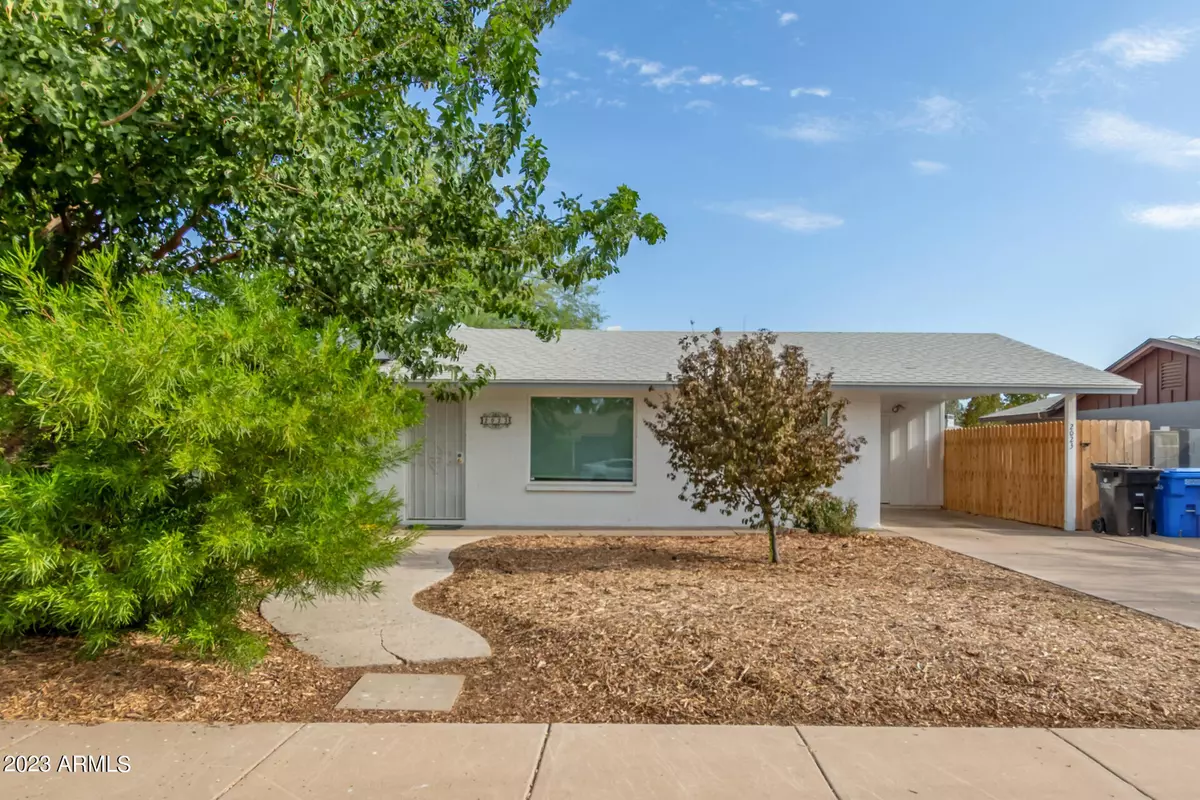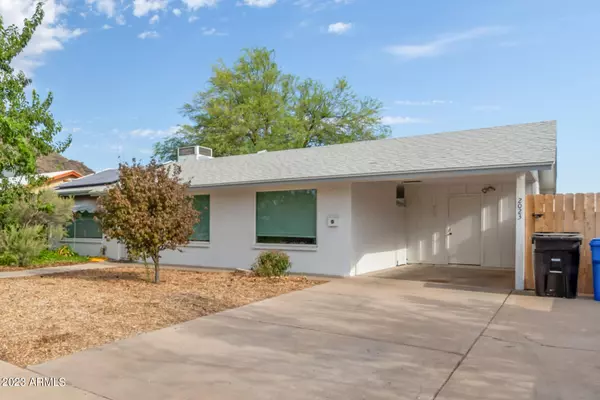$350,000
$329,999
6.1%For more information regarding the value of a property, please contact us for a free consultation.
3 Beds
2 Baths
1,155 SqFt
SOLD DATE : 08/21/2023
Key Details
Sold Price $350,000
Property Type Single Family Home
Sub Type Single Family - Detached
Listing Status Sold
Purchase Type For Sale
Square Footage 1,155 sqft
Price per Sqft $303
Subdivision Canyon Foothills
MLS Listing ID 6583565
Sold Date 08/21/23
Bedrooms 3
HOA Y/N No
Originating Board Arizona Regional Multiple Listing Service (ARMLS)
Year Built 1971
Annual Tax Amount $744
Tax Year 2022
Lot Size 6,219 Sqft
Acres 0.14
Property Description
Welcome to this charming 3-bedroom, 2-bath home in the heart of Phoenix, Arizona. With big windows gracing the front of the house, natural light floods the interior, creating a welcoming and bright atmosphere. Enjoy energy efficiency with dual pane windows and comfort year-round with the added benefit of sprayed insulation throughout the attic and between the brick walls. The large back yard boasts mature landscaping, raised beds, and offers the perfect space to grow a garden. Step inside on the new cork flooring to discover a recently renovated interior blending modern elegance with classic appeal. This delightful property is a perfect combination of modern comfort and timeless charm, providing a wonderful opportunity to call it your own
Location
State AZ
County Maricopa
Community Canyon Foothills
Direction 19th Ave, West on Aster Dr, South on 20th Ave, West on Corrine Dr to Property.
Rooms
Master Bedroom Not split
Den/Bedroom Plus 3
Separate Den/Office N
Interior
Interior Features Eat-in Kitchen, Kitchen Island, 3/4 Bath Master Bdrm, High Speed Internet
Heating Electric
Cooling Refrigeration, ENERGY STAR Qualified Equipment
Flooring Sustainable
Fireplaces Number No Fireplace
Fireplaces Type None
Fireplace No
Window Features ENERGY STAR Qualified Windows,Double Pane Windows
SPA None
Exterior
Exterior Feature Covered Patio(s), Storage
Carport Spaces 1
Fence Block
Pool None
Community Features Near Light Rail Stop, Playground, Biking/Walking Path
Utilities Available APS, SW Gas
Amenities Available None
Waterfront No
View Mountain(s)
Roof Type Composition
Private Pool No
Building
Lot Description Desert Back, Desert Front
Story 1
Builder Name UNK
Sewer Public Sewer
Water City Water
Structure Type Covered Patio(s),Storage
Schools
Elementary Schools Sunburst School
Middle Schools Desert Foothills Middle School
High Schools Greenway High School
School District Glendale Union High School District
Others
HOA Fee Include No Fees
Senior Community No
Tax ID 149-04-271
Ownership Fee Simple
Acceptable Financing Cash, Conventional, FHA, VA Loan
Horse Property N
Listing Terms Cash, Conventional, FHA, VA Loan
Financing Conventional
Read Less Info
Want to know what your home might be worth? Contact us for a FREE valuation!

Our team is ready to help you sell your home for the highest possible price ASAP

Copyright 2024 Arizona Regional Multiple Listing Service, Inc. All rights reserved.
Bought with AZREAPM
GET MORE INFORMATION

Agent | SASA684268000







