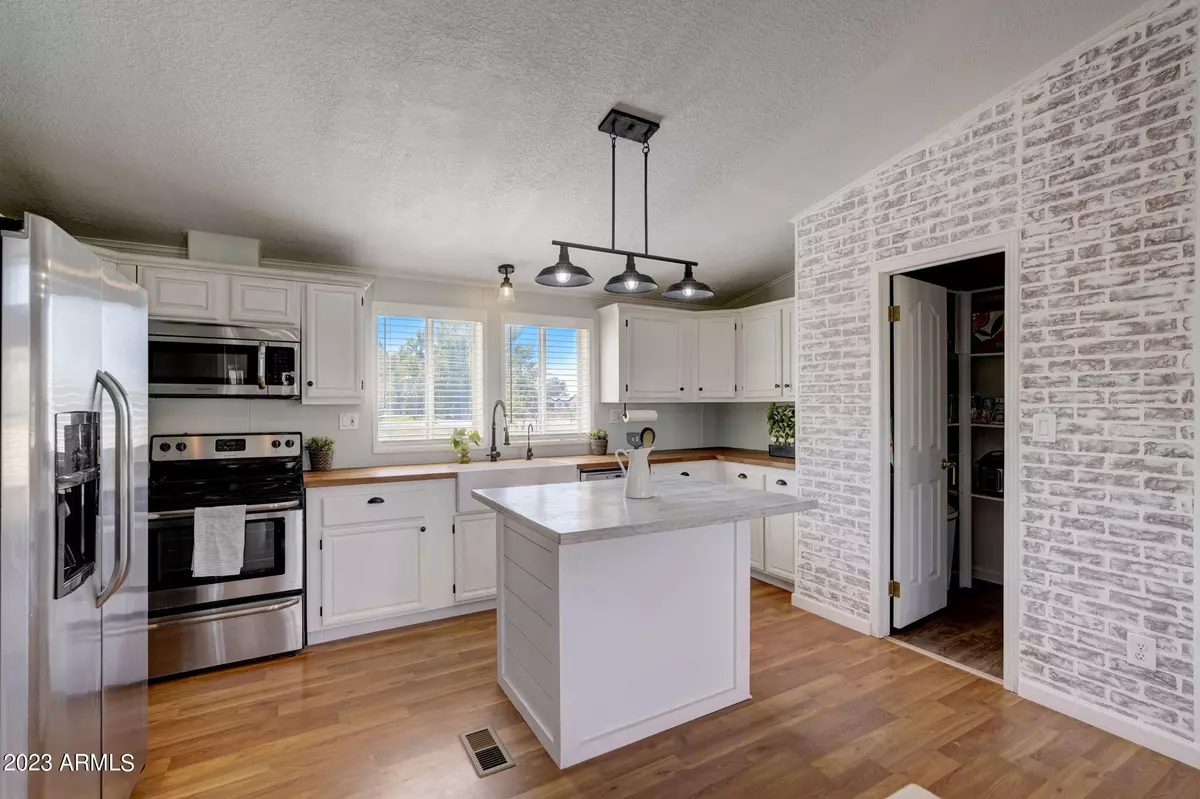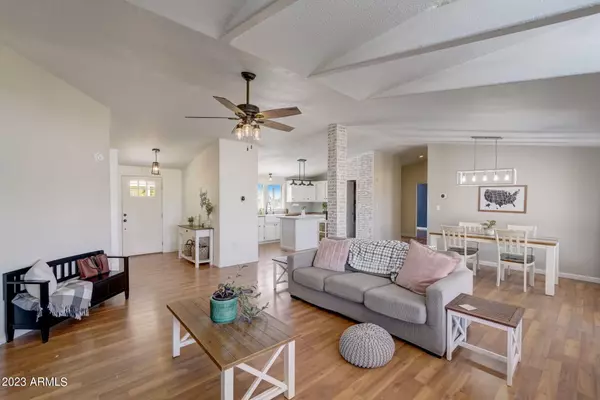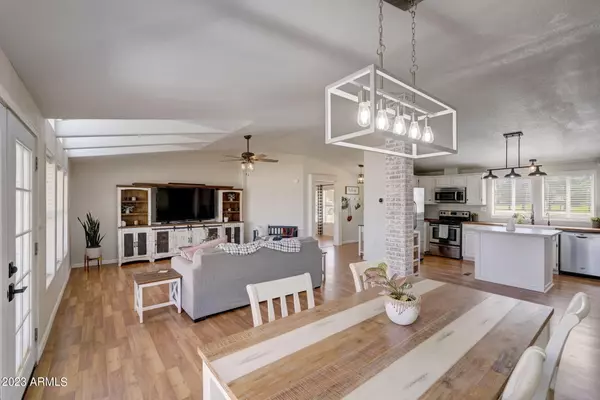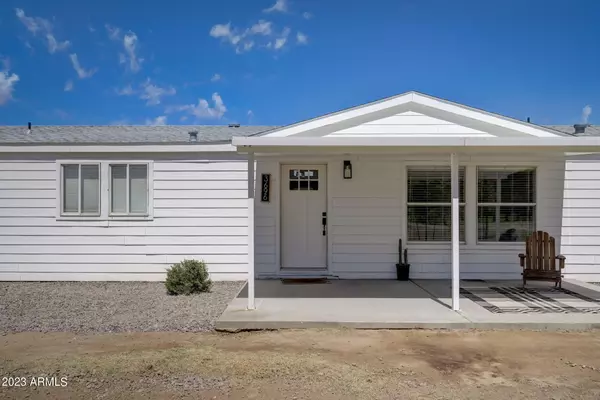$400,000
$400,000
For more information regarding the value of a property, please contact us for a free consultation.
3 Beds
2 Baths
1,905 SqFt
SOLD DATE : 10/16/2023
Key Details
Sold Price $400,000
Property Type Single Family Home
Sub Type Modular/Pre-Fab
Listing Status Sold
Purchase Type For Sale
Square Footage 1,905 sqft
Price per Sqft $209
Subdivision S34 T2S R8E
MLS Listing ID 6606062
Sold Date 10/16/23
Style Ranch
Bedrooms 3
HOA Y/N No
Originating Board Arizona Regional Multiple Listing Service (ARMLS)
Year Built 1996
Annual Tax Amount $759
Tax Year 2022
Lot Size 1.246 Acres
Acres 1.25
Property Description
Welcome home to this 3 bed 2 bath + office 1905sqft San Tan Valley home with NO HOA! Sitting on 1.25acres, it's conveniently located minutes away from grocery stores, coffee shops, Queen Creek Olive Mill, Queen Creek Marketplace, Mansel Carter Oasis Park, and Schnepf Farms. This home is equipped with a new roof, new fiber cement wood-like plank siding, laminate flooring throughout, vaulted ceilings, butcher block counter tops, stainless steel appliances, newly remodeled master bathroom with vinyl flooring and stand alone tub, remodeled secondary bathroom, walk in closets in the master bedroom and secondary bedrooms, french door exit to the enormous backyard that has a storage shed. View this beautiful home today before it is gone!
Location
State AZ
County Pinal
Community S34 T2S R8E
Direction South on Schnepf Rd, East on Sage Brush Ave. Home is on the North side of the street.
Rooms
Other Rooms Great Room
Master Bedroom Split
Den/Bedroom Plus 4
Separate Den/Office Y
Interior
Interior Features No Interior Steps, Vaulted Ceiling(s), Kitchen Island, Pantry, Double Vanity, Full Bth Master Bdrm, Separate Shwr & Tub, High Speed Internet
Heating Electric
Cooling Refrigeration, Ceiling Fan(s)
Flooring Laminate, Vinyl
Fireplaces Number No Fireplace
Fireplaces Type None
Fireplace No
Window Features Double Pane Windows
SPA None
Exterior
Exterior Feature Circular Drive, Covered Patio(s), Storage
Parking Features RV Gate, Separate Strge Area, RV Access/Parking
Fence Wire
Pool None
Landscape Description Irrigation Back, Irrigation Front
Utilities Available SRP
Amenities Available None
View Mountain(s)
Roof Type Composition
Private Pool No
Building
Lot Description Gravel/Stone Front, Grass Front, Grass Back, Irrigation Front, Irrigation Back
Story 1
Builder Name Palm Harbor
Sewer Septic Tank
Water Pvt Water Company, Shared Well
Architectural Style Ranch
Structure Type Circular Drive,Covered Patio(s),Storage
New Construction No
Schools
Elementary Schools Ellsworth Elementary School
Middle Schools J. O. Combs Middle School
High Schools Combs High School
School District J. O. Combs Unified School District
Others
HOA Fee Include No Fees
Senior Community No
Tax ID 104-55-004-H
Ownership Fee Simple
Acceptable Financing Cash, Conventional, FHA, VA Loan
Horse Property Y
Listing Terms Cash, Conventional, FHA, VA Loan
Financing Cash
Read Less Info
Want to know what your home might be worth? Contact us for a FREE valuation!

Our team is ready to help you sell your home for the highest possible price ASAP

Copyright 2025 Arizona Regional Multiple Listing Service, Inc. All rights reserved.
Bought with Balboa Realty, LLC
GET MORE INFORMATION
Agent | SASA684268000







