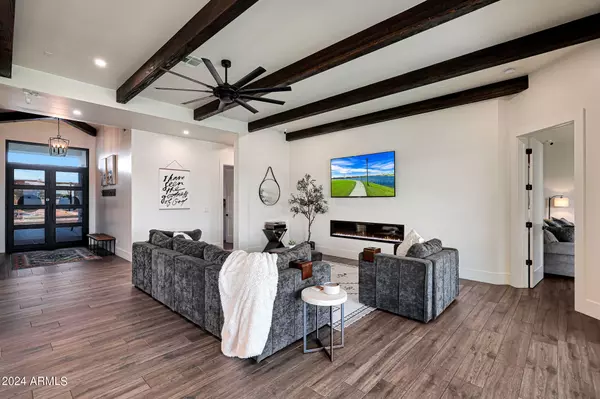$1,295,000
$1,295,000
For more information regarding the value of a property, please contact us for a free consultation.
6 Beds
4 Baths
3,480 SqFt
SOLD DATE : 03/28/2024
Key Details
Sold Price $1,295,000
Property Type Single Family Home
Sub Type Single Family - Detached
Listing Status Sold
Purchase Type For Sale
Square Footage 3,480 sqft
Price per Sqft $372
Subdivision Pasqualetti Mountain Ranch Phase 4
MLS Listing ID 6660326
Sold Date 03/28/24
Style Contemporary
Bedrooms 6
HOA Fees $30/qua
HOA Y/N Yes
Originating Board Arizona Regional Multiple Listing Service (ARMLS)
Year Built 2020
Annual Tax Amount $5,251
Tax Year 2023
Lot Size 1.044 Acres
Acres 1.04
Property Description
This 2020 custom home, nestled on a generous 1-acre lot within the desirable Pasqualetti Mountain Ranch, epitomizes comfortable living. Offering panoramic mountain and sunset vistas, this thoughtfully designed residence features 6 bedrooms and 4 bathrooms, adorned with tasteful finishes. At the heart of this home is a well-appointed gourmet kitchen which seamlessly connects to a spacious great room, boasting 11' ceilings with real wood beams. An attached casita, complete with its own bedroom, living area, and full kitchen, offers flexible ''next-gen'' style living arrangements or potential rental income. The owner's suite provides a tranquil retreat, showcasing a luxurious soaking tub and a walk-in shower enveloped in floor-to-ceiling tile. With four additional bedrooms and a bonus/media room, there's ample space for a growing family. Outside, a marvelous heated pool and spa take center stage, surrounded by low-maintenance synthetic grass and a marvelous extended patio. The expansive backyard invites further customization, with possibilities for an RV garage, sport court, putting green, or outdoor kitchen. This exceptional home offers a canvas for crafting a lifestyle that seamlessly blends relaxation, entertainment, and cherished family moments.
Location
State AZ
County Maricopa
Community Pasqualetti Mountain Ranch Phase 4
Direction From Indian School Rd. & 195th Ave head west to 201st Ave, south on 201st Ave. to Amelia. Home is on the south side of Amelia to the west of 201st Ave.
Rooms
Other Rooms Guest Qtrs-Sep Entrn, Great Room, BonusGame Room
Master Bedroom Split
Den/Bedroom Plus 7
Separate Den/Office N
Interior
Interior Features Eat-in Kitchen, Breakfast Bar, 9+ Flat Ceilings, Central Vacuum, No Interior Steps, Kitchen Island, Pantry, Double Vanity, Full Bth Master Bdrm, Separate Shwr & Tub, High Speed Internet, Smart Home
Heating Natural Gas, ENERGY STAR Qualified Equipment
Cooling Refrigeration, Programmable Thmstat, Ceiling Fan(s), ENERGY STAR Qualified Equipment
Flooring Tile
Fireplaces Type 1 Fireplace, Family Room
Fireplace Yes
Window Features Double Pane Windows,Low Emissivity Windows
SPA Heated,Private
Exterior
Exterior Feature Circular Drive, Covered Patio(s), Playground, Patio, Private Yard
Garage Dir Entry frm Garage, Electric Door Opener, Over Height Garage, RV Gate, Side Vehicle Entry, RV Access/Parking, Gated, Electric Vehicle Charging Station(s)
Garage Spaces 4.0
Garage Description 4.0
Fence Block
Pool Variable Speed Pump, Heated, Private
Utilities Available APS, SW Gas
Amenities Available Management, Rental OK (See Rmks)
Waterfront No
View Mountain(s)
Roof Type Tile,Concrete
Accessibility Accessible Hallway(s)
Parking Type Dir Entry frm Garage, Electric Door Opener, Over Height Garage, RV Gate, Side Vehicle Entry, RV Access/Parking, Gated, Electric Vehicle Charging Station(s)
Private Pool Yes
Building
Lot Description Sprinklers In Rear, Sprinklers In Front, Dirt Back, Gravel/Stone Front, Auto Timer H2O Front, Auto Timer H2O Back
Story 1
Builder Name Custom Home
Sewer Septic in & Cnctd, Septic Tank
Water Pvt Water Company
Architectural Style Contemporary
Structure Type Circular Drive,Covered Patio(s),Playground,Patio,Private Yard
Schools
Elementary Schools Verrado Elementary School
Middle Schools Verrado Middle School
High Schools Verrado High School
School District Agua Fria Union High School District
Others
HOA Name PASQUALETTI MOUNTAIN
HOA Fee Include Maintenance Grounds
Senior Community No
Tax ID 502-62-177
Ownership Fee Simple
Acceptable Financing Conventional, VA Loan
Horse Property Y
Listing Terms Conventional, VA Loan
Financing Conventional
Read Less Info
Want to know what your home might be worth? Contact us for a FREE valuation!

Our team is ready to help you sell your home for the highest possible price ASAP

Copyright 2024 Arizona Regional Multiple Listing Service, Inc. All rights reserved.
Bought with eXp Realty
GET MORE INFORMATION

Agent | SASA684268000







