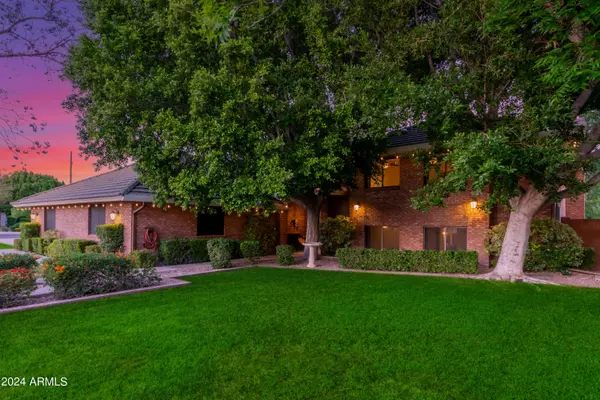$1,190,000
$1,199,000
0.8%For more information regarding the value of a property, please contact us for a free consultation.
4 Beds
3.5 Baths
3,677 SqFt
SOLD DATE : 06/03/2024
Key Details
Sold Price $1,190,000
Property Type Single Family Home
Sub Type Single Family - Detached
Listing Status Sold
Purchase Type For Sale
Square Footage 3,677 sqft
Price per Sqft $323
Subdivision Spyglass Estates
MLS Listing ID 6698957
Sold Date 06/03/24
Style Other (See Remarks)
Bedrooms 4
HOA Fees $42
HOA Y/N Yes
Originating Board Arizona Regional Multiple Listing Service (ARMLS)
Year Built 1992
Annual Tax Amount $5,266
Tax Year 2023
Lot Size 0.814 Acres
Acres 0.81
Property Description
Refined luxury awaits in this enchanting all-brick abode nestled within a serene park-like oasis. Situated on a sprawling 35,000+ sq ft corner lot in a picturesque neighborhood. The grandeur of the great room is accentuated by vaulted ceilings, offering panoramic views of the inviting pool and lush backyard. Culinary delights await in the gourmet kitchen, equipped with a 48-inch Viking gas range w\griddle, GE Monogram wall oven, Advantium oven, and a 6ft wide Refer/Freezer. Updated cabinets, double island, and a 11-seat breakfast bar seating & a generous dining area. The adjacent family room, adorned with a cozy fireplace for an inviting space for relaxation. This lot has flood irrigation, indulge in your own mini fruit orchard boasting an array of citrus, apple, peach, banana, avocado... and so much more, enjoy the sports court illuminated with a light. RV gate and parking available on site of lot. One of the sheds is a chicken coop and the other holds all yard equipment. The expansive lot, coupled with HOA allowances for RV Parking and RV Garages, ensures both luxury and practicality. Explore the possibilities in the detailed CC&R's
Location
State AZ
County Maricopa
Community Spyglass Estates
Direction Head North on Val Vista, You can enter on east side of Val Vista through Spyglass main entrance at Val Vista & Leland or at Val Vista & Hermosa Vista.
Rooms
Other Rooms Great Room, Family Room
Master Bedroom Upstairs
Den/Bedroom Plus 5
Separate Den/Office Y
Interior
Interior Features Upstairs, Eat-in Kitchen, Breakfast Bar, Drink Wtr Filter Sys, Soft Water Loop, Vaulted Ceiling(s), Kitchen Island, Pantry, 2 Master Baths, Double Vanity, Full Bth Master Bdrm, Separate Shwr & Tub, Tub with Jets, High Speed Internet, Granite Counters
Heating Electric, Natural Gas
Cooling Refrigeration, Programmable Thmstat, Ceiling Fan(s)
Flooring Carpet, Stone, Tile
Fireplaces Type 1 Fireplace, Gas
Fireplace Yes
Window Features Skylight(s),Double Pane Windows
SPA Private
Exterior
Exterior Feature Balcony, Covered Patio(s), Patio, Private Yard, Sport Court(s), Storage
Parking Features Dir Entry frm Garage, Electric Door Opener, Extnded Lngth Garage, RV Gate, Side Vehicle Entry, RV Access/Parking
Garage Spaces 3.5
Garage Description 3.5
Fence Block
Pool Play Pool, Variable Speed Pump, Fenced, Private
Landscape Description Irrigation Back, Flood Irrigation, Irrigation Front
Utilities Available SRP, City Gas
Amenities Available Management, Rental OK (See Rmks)
Roof Type Tile,Concrete
Private Pool Yes
Building
Lot Description Sprinklers In Rear, Sprinklers In Front, Corner Lot, Grass Front, Grass Back, Auto Timer H2O Front, Auto Timer H2O Back, Irrigation Front, Irrigation Back, Flood Irrigation
Story 2
Builder Name Custom
Sewer Sewer in & Cnctd, Public Sewer
Water City Water
Architectural Style Other (See Remarks)
Structure Type Balcony,Covered Patio(s),Patio,Private Yard,Sport Court(s),Storage
New Construction No
Schools
Elementary Schools Ishikawa Elementary School
Middle Schools Stapley Junior High School
High Schools Mountain View High School
School District Mesa Unified District
Others
HOA Name Spyglass HOA
HOA Fee Include Maintenance Grounds
Senior Community No
Tax ID 141-28-033
Ownership Fee Simple
Acceptable Financing Conventional, VA Loan
Horse Property N
Listing Terms Conventional, VA Loan
Financing Conventional
Read Less Info
Want to know what your home might be worth? Contact us for a FREE valuation!

Our team is ready to help you sell your home for the highest possible price ASAP

Copyright 2025 Arizona Regional Multiple Listing Service, Inc. All rights reserved.
Bought with West USA Realty
GET MORE INFORMATION
Agent | SASA684268000







