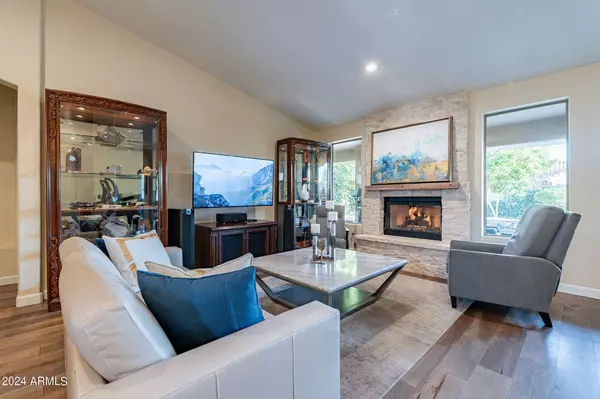$975,000
$975,000
For more information regarding the value of a property, please contact us for a free consultation.
3 Beds
2 Baths
2,048 SqFt
SOLD DATE : 06/17/2024
Key Details
Sold Price $975,000
Property Type Single Family Home
Sub Type Single Family - Detached
Listing Status Sold
Purchase Type For Sale
Square Footage 2,048 sqft
Price per Sqft $476
Subdivision Canada Ridge
MLS Listing ID 6694694
Sold Date 06/17/24
Bedrooms 3
HOA Fees $78/qua
HOA Y/N Yes
Originating Board Arizona Regional Multiple Listing Service (ARMLS)
Year Built 1995
Annual Tax Amount $2,730
Tax Year 2023
Lot Size 7,868 Sqft
Acres 0.18
Property Description
Sought after N Scottsdale neighborhood and location with the finest amenities nearby. Spacious 1-story 3 Bed+Office/Den, 2 Bath. Walking distance to AJ's, Mastro's, Starbucks, Highlands Church and more. Newly remodeled in 2019 with engineered wood flooring in main living areas, marble flooring and shower surround baths, Jetted tub in primary bath, custom etched glass windows in primary bath and entry all in a neutral palette. All new topline SS kitchen appliances in 2023. Garage floor epoxy professionally finished, and in pristine condition! New garage cabinets with overhead storage racks. Backyard oasis with salt water pool, gently flowing water feature, surrounded by lush professionally designed landscaping with citrus and tropical trees. Off/iceDen has double closing doors, no closet. Kitchen, Laundry and Garage all have 220V power available (Kitchen at stove, Laundry at dryer, Garage at workshop location).
Location
State AZ
County Maricopa
Community Canada Ridge
Direction From Pima E on Pinnacle Peak to 91st St, S on 91st St to La Posada, W on La Posada to property on left near end of cul de sac
Rooms
Other Rooms Great Room
Master Bedroom Split
Den/Bedroom Plus 4
Separate Den/Office Y
Interior
Interior Features Eat-in Kitchen, 9+ Flat Ceilings, Fire Sprinklers, Soft Water Loop, Vaulted Ceiling(s), Kitchen Island, Pantry, Double Vanity, Full Bth Master Bdrm, Separate Shwr & Tub, Tub with Jets, High Speed Internet, Granite Counters
Heating Natural Gas
Cooling Refrigeration, Ceiling Fan(s)
Flooring Stone, Wood
Fireplaces Type 1 Fireplace, Gas
Fireplace Yes
Window Features Dual Pane,Low-E,Mechanical Sun Shds
SPA None
Exterior
Exterior Feature Other, Covered Patio(s), Patio, Private Yard
Parking Features Attch'd Gar Cabinets, Electric Door Opener
Garage Spaces 2.0
Garage Description 2.0
Fence Block
Pool Play Pool, Variable Speed Pump, Private
Utilities Available APS, SW Gas
Amenities Available Management
Roof Type Tile
Private Pool Yes
Building
Lot Description Sprinklers In Rear, Sprinklers In Front, Desert Back, Desert Front, Cul-De-Sac
Story 1
Builder Name Monterey Homes
Sewer Public Sewer
Water City Water
Structure Type Other,Covered Patio(s),Patio,Private Yard
New Construction No
Schools
Elementary Schools Copper Ridge Elementary School
Middle Schools Copper Ridge Elementary School
High Schools Chaparral High School
School District Scottsdale Unified District
Others
HOA Name Canada Ridge HOA
HOA Fee Include Maintenance Grounds
Senior Community No
Tax ID 217-07-709
Ownership Fee Simple
Acceptable Financing Conventional
Horse Property N
Listing Terms Conventional
Financing Conventional
Read Less Info
Want to know what your home might be worth? Contact us for a FREE valuation!

Our team is ready to help you sell your home for the highest possible price ASAP

Copyright 2024 Arizona Regional Multiple Listing Service, Inc. All rights reserved.
Bought with Realty ONE Group
GET MORE INFORMATION
Agent | SASA684268000







