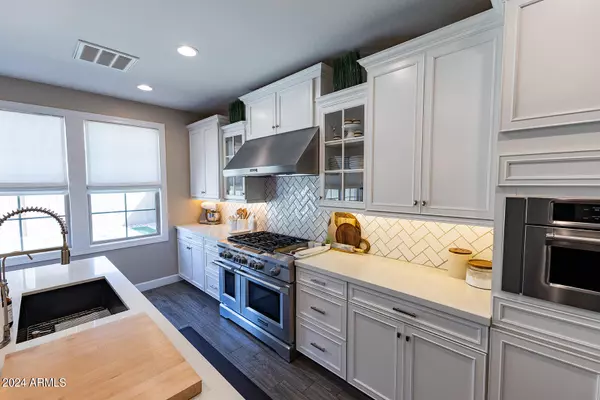$932,000
$975,000
4.4%For more information regarding the value of a property, please contact us for a free consultation.
4 Beds
4.5 Baths
3,625 SqFt
SOLD DATE : 07/04/2024
Key Details
Sold Price $932,000
Property Type Single Family Home
Sub Type Single Family - Detached
Listing Status Sold
Purchase Type For Sale
Square Footage 3,625 sqft
Price per Sqft $257
Subdivision Echelon At Ocotillo
MLS Listing ID 6705136
Sold Date 07/04/24
Bedrooms 4
HOA Fees $239/mo
HOA Y/N Yes
Originating Board Arizona Regional Multiple Listing Service (ARMLS)
Year Built 2018
Annual Tax Amount $3,514
Tax Year 2023
Lot Size 5,791 Sqft
Acres 0.13
Property Description
Are you looking for a model, move in ready home, with all the upgrades? Well look no further! Welcome to Echelon at Ocotillo. A beautiful family friendly gated community filled with green grass, a lake, fountains, an outdoor fireplace, children's play area and community pool. From the moment you drive in, you will feel like you are driving into a resort style community, but this community is so much more! They host events like movie nights in the park! The upgrades in this 4 bedroom with office and loft, 4.5 bath are endless. The office has a walk-in closet, and can easily be converted to a 5th bedroom! Walk in and see the soaring vaulted ceilings, a modern staircase railing, and elegant dining room. The open kitchen living space boasts all upgraded appliances, quartz sink/countertops and wood look tile flooring. The living room is wired for surround sound and leads into a stunning, low maintenance, luxury backyard filled with pavers, artificial turf and a real putting green. Also, downstairs is the guest bedroom or mother-in-law suite with its own full bath and if you are working from home then you will love the office/den with a half bath right next to it.
Head upstairs to your very own master sanctuary complete with 2 updated closets and automatic lighting, a spa soaking tub and steamer shower!
Also upstairs is a huge loft space where kids can have their own play area or it can be an extra area for movies and games, 2 bedrooms each with their own full bathroom, and laundry room! Home has designer paint and Restoration Hardware window treatments.
The garage has high end ceramic epoxy, water softener and the home has had gutters and extra insulation installed throughout. The home has fiber optic wired in internet for those of you that work at home. The AC units, hot water and water softener have been serviced yearly which shows how well this home has been taken care of. All furniture in the home is available for sale with a separate bill of sale.
You will not find another home like this, in a community like this, in Chandler, so make sure to come see this home before it is gone!
Location
State AZ
County Maricopa
Community Echelon At Ocotillo
Direction Head S on Alma School from the 202. Once you go through Ocotillo you will take a left on W Glacier Dr into the Echelon community. Right at Barberry Dr. Left on Gardenia Dr. Right on Yosemite Dr.
Rooms
Other Rooms Loft, Family Room
Master Bedroom Upstairs
Den/Bedroom Plus 5
Separate Den/Office N
Interior
Interior Features Upstairs, Eat-in Kitchen, Breakfast Bar, Kitchen Island, Double Vanity, Full Bth Master Bdrm, Separate Shwr & Tub, High Speed Internet, Smart Home
Heating Electric, Natural Gas
Cooling Refrigeration, Programmable Thmstat, Ceiling Fan(s)
Flooring Carpet, Tile, Wood
Fireplaces Type 1 Fireplace, Gas
Fireplace Yes
SPA None
Laundry WshrDry HookUp Only
Exterior
Garage Electric Door Opener
Garage Spaces 2.5
Garage Description 2.5
Fence Block
Pool None
Community Features Gated Community, Community Spa, Community Pool, Near Bus Stop, Lake Subdivision, Playground
Utilities Available SRP, SW Gas
Waterfront No
Roof Type Tile
Parking Type Electric Door Opener
Private Pool No
Building
Lot Description Sprinklers In Rear, Sprinklers In Front, Synthetic Grass Frnt, Synthetic Grass Back, Auto Timer H2O Front, Auto Timer H2O Back
Story 2
Builder Name CALATLANTIC HOMES
Sewer Public Sewer
Water City Water
Schools
Elementary Schools Ira A. Fulton Elementary
Middle Schools Bogle Junior High School
High Schools Hamilton High School
School District Chandler Unified District
Others
HOA Name Echelon
HOA Fee Include Maintenance Grounds,Street Maint
Senior Community No
Tax ID 303-63-659
Ownership Fee Simple
Acceptable Financing Conventional, FHA, VA Loan
Horse Property N
Listing Terms Conventional, FHA, VA Loan
Financing Conventional
Read Less Info
Want to know what your home might be worth? Contact us for a FREE valuation!

Our team is ready to help you sell your home for the highest possible price ASAP

Copyright 2024 Arizona Regional Multiple Listing Service, Inc. All rights reserved.
Bought with HomeSmart
GET MORE INFORMATION

Agent | SASA684268000







