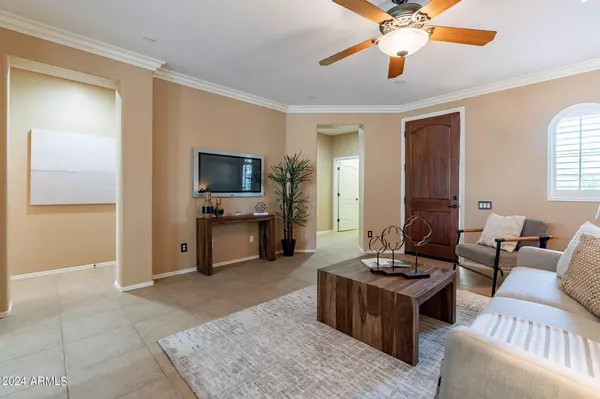$385,000
$392,000
1.8%For more information regarding the value of a property, please contact us for a free consultation.
2 Beds
2 Baths
1,283 SqFt
SOLD DATE : 07/10/2024
Key Details
Sold Price $385,000
Property Type Single Family Home
Sub Type Single Family - Detached
Listing Status Sold
Purchase Type For Sale
Square Footage 1,283 sqft
Price per Sqft $300
Subdivision Corte Bella Country Club Unit J La Quinta
MLS Listing ID 6679249
Sold Date 07/10/24
Style Santa Barbara/Tuscan
Bedrooms 2
HOA Fees $216/qua
HOA Y/N Yes
Originating Board Arizona Regional Multiple Listing Service (ARMLS)
Year Built 2005
Annual Tax Amount $2,320
Tax Year 2023
Lot Size 4,400 Sqft
Acres 0.1
Property Description
Welcome to the epitome of Corte Bella lifestyle! This meticulously maintained Quinta model exudes pride of ownership, showcased beautifully on a corner lot with charming curb appeal. Situated conveniently close to a plethora of amenities including the community pool, fitness center, tennis courts, pickle ball facilities, and the CB Golf Course. This home offers the perfect blend of comfort and convenience. Step into the backyard oasis, featuring a cozy covered patio enveloped by mature landscaping, providing an ideal setting for relaxation and outdoor enjoyment. Inside, neutral tile flooring complements the elegant crown molding. The kitchen impresses with its white subway tile backsplash and newer LG Appliances, enhancing both style and functionality. Updated bathrooms Quartz Countertop Vanities in both bathrooms, adding a touch of luxury to everyday living. Trane HVAC system, installed in 2023, ensures optimal comfort year-round. Retreat to the primary bedroom, adorned with wood floors and a spacious walk-in closet, offering a serene sanctuary to unwind after a long day.
Don't miss the opportunity to make this your new home - come and experience the unparalleled charm and comfort of Corte Bella living!''
Location
State AZ
County Maricopa
Community Corte Bella Country Club Unit J La Quinta
Direction N on El Mirage; L to Deer Valley Access Rd; R to Deer Valley; R to Corte Bella Entrance; R on Carerra Dr; L on Los Gatos; R on San Ramon; R on El Sueno Ct
Rooms
Other Rooms Great Room
Den/Bedroom Plus 2
Separate Den/Office N
Interior
Interior Features Eat-in Kitchen, Pantry, 3/4 Bath Master Bdrm, Double Vanity, High Speed Internet
Heating Natural Gas
Cooling Refrigeration, Ceiling Fan(s)
Flooring Tile, Wood
Fireplaces Number No Fireplace
Fireplaces Type None
Fireplace No
Window Features Dual Pane,Vinyl Frame
SPA None
Exterior
Garage Attch'd Gar Cabinets, Dir Entry frm Garage, Electric Door Opener
Garage Spaces 2.0
Garage Description 2.0
Fence None
Pool None
Community Features Gated Community, Pickleball Court(s), Community Spa Htd, Community Spa, Community Pool Htd, Community Pool, Guarded Entry, Golf, Tennis Court(s), Biking/Walking Path, Clubhouse, Fitness Center
Utilities Available APS, SW Gas
Amenities Available Management, Rental OK (See Rmks)
Waterfront No
Roof Type Tile
Accessibility Bath Grab Bars
Parking Type Attch'd Gar Cabinets, Dir Entry frm Garage, Electric Door Opener
Private Pool No
Building
Lot Description Corner Lot, Desert Back, Desert Front, Auto Timer H2O Front, Auto Timer H2O Back
Story 1
Builder Name DEL Webb / Pulte
Sewer Public Sewer
Water Pvt Water Company
Architectural Style Santa Barbara/Tuscan
Schools
Elementary Schools Peoria Elementary School
Middle Schools Peoria High School
High Schools Peoria High School
School District Peoria Unified School District
Others
HOA Name Corte Bella
HOA Fee Include Maintenance Grounds
Senior Community Yes
Tax ID 503-58-337
Ownership Fee Simple
Acceptable Financing Conventional, VA Loan
Horse Property N
Listing Terms Conventional, VA Loan
Financing Conventional
Special Listing Condition Age Restricted (See Remarks)
Read Less Info
Want to know what your home might be worth? Contact us for a FREE valuation!

Our team is ready to help you sell your home for the highest possible price ASAP

Copyright 2024 Arizona Regional Multiple Listing Service, Inc. All rights reserved.
Bought with West USA Realty
GET MORE INFORMATION

Agent | SASA684268000







