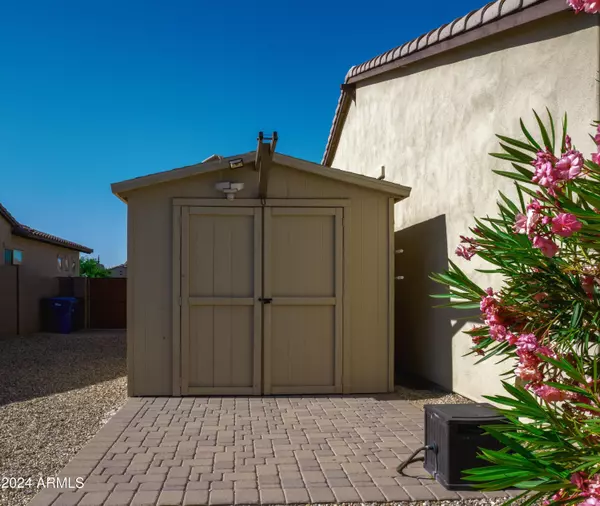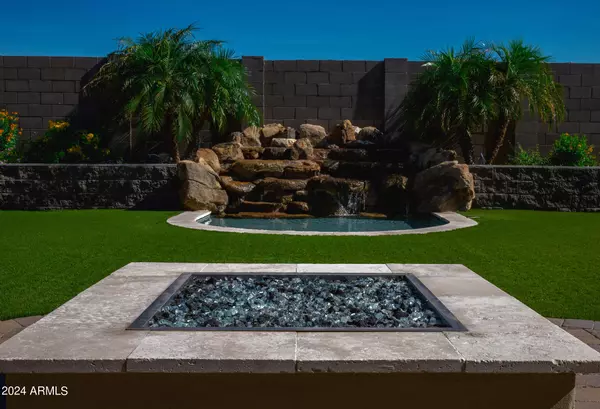$875,000
$895,000
2.2%For more information regarding the value of a property, please contact us for a free consultation.
4 Beds
2.5 Baths
2,760 SqFt
SOLD DATE : 07/11/2024
Key Details
Sold Price $875,000
Property Type Single Family Home
Sub Type Single Family - Detached
Listing Status Sold
Purchase Type For Sale
Square Footage 2,760 sqft
Price per Sqft $317
Subdivision Morada
MLS Listing ID 6706442
Sold Date 07/11/24
Style Ranch
Bedrooms 4
HOA Fees $160/mo
HOA Y/N Yes
Originating Board Arizona Regional Multiple Listing Service (ARMLS)
Year Built 2017
Annual Tax Amount $2,872
Tax Year 2023
Lot Size 0.285 Acres
Acres 0.29
Property Description
Discover sophisticated living in the prestigious gated community of Morada in Mesa with this beautifully appointed 4 bedroom, 2.5 bathroom home, seamlessly blending modern amenities with comfort and style. The residence features wood-like plank tile flooring and soft-close cabinetry with custom slide-out shelving throughout, enhancing both the functionality and elegance of the space.
The heart of the home is a chef's delight, equipped with top-of-the-line KitchenAid and GE Profile stainless steel appliances, 540-bottle walk-in glass enclosed wine wall, granite counters, and a Watts Premier reverse osmosis system supplying pristine water to the sink and refrigerators. The custom Masonite security screen doors ensure safety without compromising on style which include Schlage digital locks. Climate control is at its finest with a one year old high-efficiency Trane 5 ton, 18 SEER A/C unit featuring variable fan stages and Wi-Fi ComfortLink thermostat, along with communicating variable volume dampers. The attic has spray foam insulation - no blown in cellulose insulation.
A 3-ton mini split 18 SEER system in the garage provides robust climate control, ensuring a comfortable and energy-efficient environment for any activities or storage needs. Meanwhile, a 1-ton mini split 18 SEER system for the wine wall offers precise temperature regulation, perfect for preserving your wine collection's quality.
The master bedroom, office, and garage are all outfitted with custom storage solutions, ensuring ample space and organization. Ceiling fans from Minka Aire and Kichler enhance airflow throughout the home, while the new Sanitech water softener ensures the longevity of plumbing and appliances. Hot water is provided via a Rinnai tankless water heater.
The exterior is just as impressive, featuring a Turbo 4 burner built-in gas barbecue, perfect for outdoor entertaining. The backyard is a private oasis with a Pebble Tec lighted reflection pool complete with a waterfall and Pentair 3HP variable speed pump/sand filter, surrounded by lush landscaping including a cedar garden planter with sprinklers, and a natural gas glass fire pit. An epoxy-coated garage floor and a 220 volt/50 amp electric vehicle charging outlet add convenience and value. The property features front and backyard landscape lighting, beautifully illuminating outdoor spaces and enhancing both the aesthetics and security of the home.
This home is secured with a Resideo monitored home security system that includes 8 wired cameras and DVR for peace of mind. Additionally, the property boasts a large 12' x 10' x 9' custom-built storage shed, providing extensive storage options.
Location
State AZ
County Maricopa
Community Morada
Direction Driving east on McKellips Road past two roundabouts over the 202 freeway, turn left on N. 76th St/Sossaman Rd. Turn right onto Kramer St. in the Morada gated community, house on the left
Rooms
Other Rooms Family Room
Master Bedroom Split
Den/Bedroom Plus 4
Separate Den/Office N
Interior
Interior Features Eat-in Kitchen, Breakfast Bar, 9+ Flat Ceilings, Drink Wtr Filter Sys, Soft Water Loop, Kitchen Island, 3/4 Bath Master Bdrm, Double Vanity, High Speed Internet, Granite Counters
Heating Natural Gas
Cooling Refrigeration, Programmable Thmstat, Ceiling Fan(s)
Flooring Tile
Fireplaces Type Fire Pit
Fireplace Yes
Window Features Sunscreen(s),Dual Pane
SPA None
Exterior
Exterior Feature Covered Patio(s), Private Street(s), Storage, Built-in Barbecue
Garage Attch'd Gar Cabinets, Dir Entry frm Garage, Electric Door Opener, Extnded Lngth Garage, RV Gate, Tandem, Electric Vehicle Charging Station(s)
Garage Spaces 3.0
Garage Description 3.0
Fence Block
Pool Variable Speed Pump
Community Features Gated Community
Utilities Available SRP, City Gas
Amenities Available Management, Rental OK (See Rmks)
Waterfront No
Roof Type Tile
Accessibility Mltpl Entries/Exits, Accessible Hallway(s)
Parking Type Attch'd Gar Cabinets, Dir Entry frm Garage, Electric Door Opener, Extnded Lngth Garage, RV Gate, Tandem, Electric Vehicle Charging Station(s)
Private Pool Yes
Building
Lot Description Sprinklers In Rear, Sprinklers In Front, Desert Front, Synthetic Grass Frnt, Synthetic Grass Back, Auto Timer H2O Front, Auto Timer H2O Back
Story 1
Builder Name Porchlight Homes
Sewer Public Sewer
Water City Water
Architectural Style Ranch
Structure Type Covered Patio(s),Private Street(s),Storage,Built-in Barbecue
Schools
Elementary Schools Las Sendas Elementary School
Middle Schools Fremont Junior High School
High Schools Red Mountain High School
School District Mesa Unified District
Others
HOA Name Morada HOA
HOA Fee Include Street Maint
Senior Community No
Tax ID 219-26-473
Ownership Fee Simple
Acceptable Financing Conventional, FHA, VA Loan
Horse Property N
Listing Terms Conventional, FHA, VA Loan
Financing Conventional
Read Less Info
Want to know what your home might be worth? Contact us for a FREE valuation!

Our team is ready to help you sell your home for the highest possible price ASAP

Copyright 2024 Arizona Regional Multiple Listing Service, Inc. All rights reserved.
Bought with Russ Lyon Sotheby's International Realty
GET MORE INFORMATION

Agent | SASA684268000







