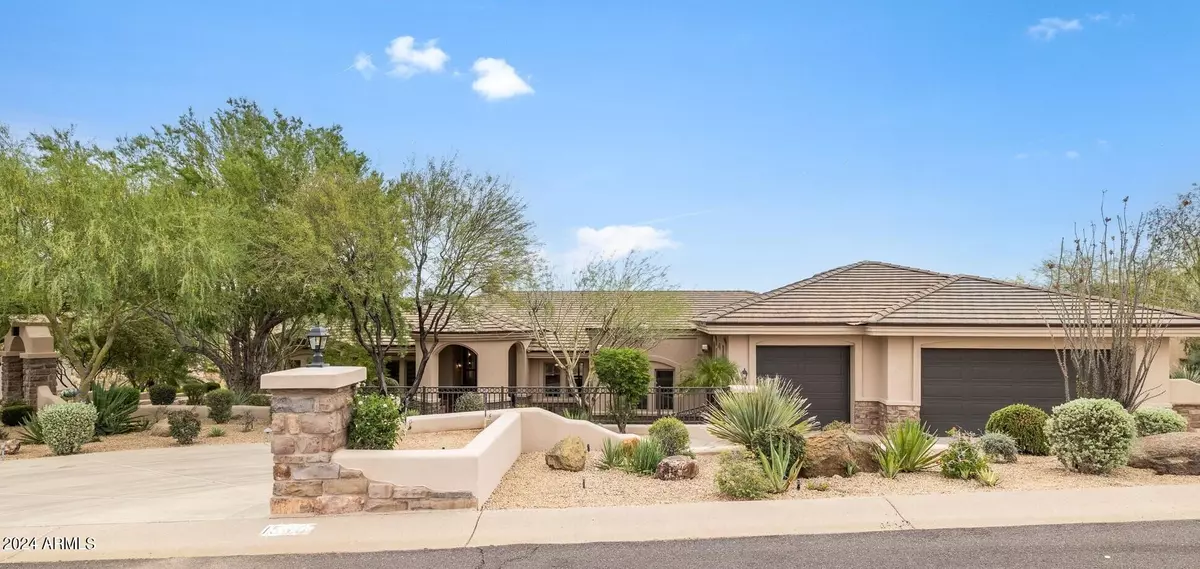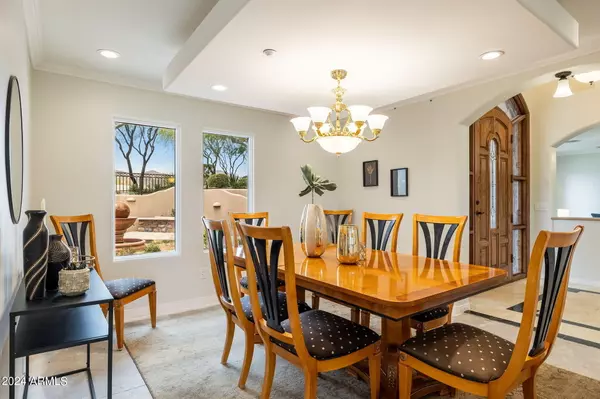$1,225,000
$1,300,000
5.8%For more information regarding the value of a property, please contact us for a free consultation.
5 Beds
5 Baths
4,013 SqFt
SOLD DATE : 08/23/2024
Key Details
Sold Price $1,225,000
Property Type Single Family Home
Sub Type Single Family - Detached
Listing Status Sold
Purchase Type For Sale
Square Footage 4,013 sqft
Price per Sqft $305
Subdivision Golden Eagle Estates
MLS Listing ID 6720101
Sold Date 08/23/24
Style Contemporary,Santa Barbara/Tuscan
Bedrooms 5
HOA Fees $66/ann
HOA Y/N Yes
Originating Board Arizona Regional Multiple Listing Service (ARMLS)
Year Built 2002
Annual Tax Amount $5,076
Tax Year 2023
Lot Size 0.977 Acres
Acres 0.98
Property Description
New(ish) Custom Home with Beautiful Hillside Views & Privacy. Due to a family tragedy, this home was frozen in time! While it is technically 22 years old, it has never been lived in and lives like a new home, right down to the systems and appliances! An excellent opportunity for a savvy buyer to obtain legendary quality at a great price...and to complete it with your own finishing touches. Everything was custom designed and handcrafted by the owner-builder, himself a licensed commercial and residential contractor. Walking through the home you can't help but notice details rarely seen. The home is ideal for owners who seek space, hospitality & contemporary southwest elegance, both inside and out. Seller offering $25,000 finish allowance. See disclosures Welcome to 15810 E Eagle Crest Road in Golden Eagle Estates! The street presence of this stately home with its lit columns, elegant gardens and contemporary Southwest architecture will make a strong impression even before you enter the sprawling front courtyard with two iron, gated entrances, lush landscape, towering trees, charming water feature and portico entry. Sitting high on a hill on .98 acre of land, you enter the home and get a glimpse of the commanding view of Four Peaks, the Mazatzal Mountains and the northern McDowell Mountains. Featuring four fully suited bedrooms plus a separate casita, there are multiple living and dining areas and plenty of options for home office, den, media or fitness rooms...you name it! The kitchen begs for culinary excursions with its multiple work areas, large pantry and creative lighting. Or, move to the back upper patio which offers plenty of options for dining and outdoor living arrangements, all overlooking the beautiful mountain views, the pool with it's stone water feature plus more patios and garden spaces that will be the setting for years of family memories. And for gardeners or tinkerers, there's a wonderful lower-level work room that is the perfect temperature year-round and enters from the side yard. The 3-car garage is very oversized and features a work bench and other surprises!
There is little left to finish within the home, but these items are truly those which will allow you to make the home "Yours." These include floor coverings in select locations (the main galleries, kitchen and baths have been elegantly completed); bathroom hardware and mirrors area needed. The home is plumbed for central vacuum, but there is no motorized canister; The home is wired for sound, but no speakers are present. The windows and doors are by Andersen Windows and will likely need adjustments in some locations; there is no doorbell. Please see the Seller's Disclosure and homeowner explanation for more details.
Location
State AZ
County Maricopa
Community Golden Eagle Estates
Direction Shea Blvd to North onto Palisades, left onto Golden Eagle, right onto Boulder and right onto Eagle Crest. Home is on the left side.
Rooms
Other Rooms Guest Qtrs-Sep Entrn, Separate Workshop, Great Room, Family Room
Master Bedroom Split
Den/Bedroom Plus 5
Ensuite Laundry WshrDry HookUp Only
Separate Den/Office N
Interior
Interior Features Eat-in Kitchen, Fire Sprinklers, Vaulted Ceiling(s), Kitchen Island, Pantry, Double Vanity, Full Bth Master Bdrm, Separate Shwr & Tub, Granite Counters
Laundry Location WshrDry HookUp Only
Heating Electric
Cooling Refrigeration
Flooring Tile
Fireplaces Type 1 Fireplace, Family Room, Gas
Fireplace Yes
Window Features Dual Pane,ENERGY STAR Qualified Windows,Vinyl Frame
SPA None
Laundry WshrDry HookUp Only
Exterior
Exterior Feature Covered Patio(s)
Garage Attch'd Gar Cabinets, Dir Entry frm Garage, Electric Door Opener, Extnded Lngth Garage
Garage Spaces 3.0
Garage Description 3.0
Fence Block, Wrought Iron
Pool Fenced, Private
Utilities Available SRP
Waterfront No
Roof Type Tile
Parking Type Attch'd Gar Cabinets, Dir Entry frm Garage, Electric Door Opener, Extnded Lngth Garage
Private Pool Yes
Building
Lot Description Desert Back, Desert Front, Cul-De-Sac, Natural Desert Back
Story 2
Builder Name Complete Construction Inc.
Sewer Public Sewer
Water Pvt Water Company
Architectural Style Contemporary, Santa Barbara/Tuscan
Structure Type Covered Patio(s)
Schools
Elementary Schools Mcdowell Mountain Elementary School
Middle Schools Fountain Hills Middle School
High Schools Fountain Hills High School
School District Fountain Hills Unified District
Others
HOA Name Golden Eagle Estates
HOA Fee Include Street Maint
Senior Community No
Tax ID 176-17-596
Ownership Fee Simple
Acceptable Financing Conventional, FHA, VA Loan
Horse Property N
Listing Terms Conventional, FHA, VA Loan
Financing Conventional
Read Less Info
Want to know what your home might be worth? Contact us for a FREE valuation!

Our team is ready to help you sell your home for the highest possible price ASAP

Copyright 2024 Arizona Regional Multiple Listing Service, Inc. All rights reserved.
Bought with LPT Realty, LLC
GET MORE INFORMATION

Agent | SASA684268000







